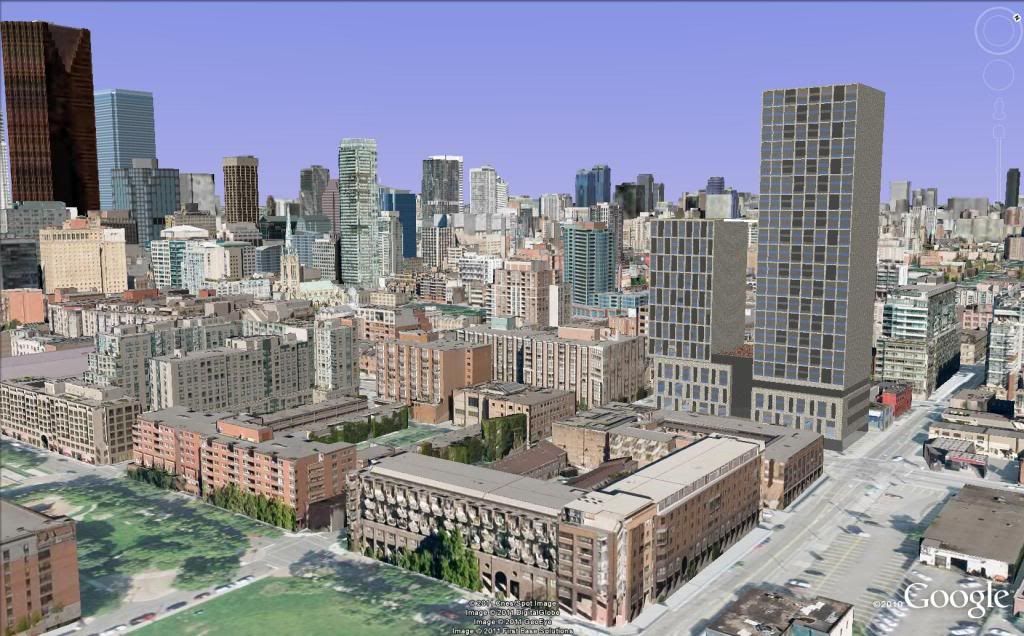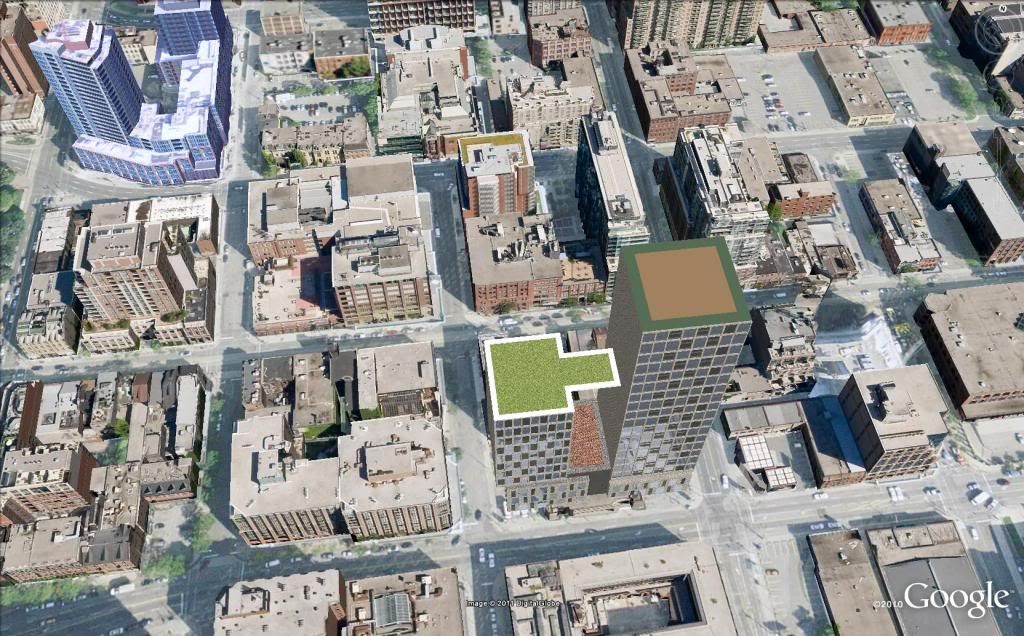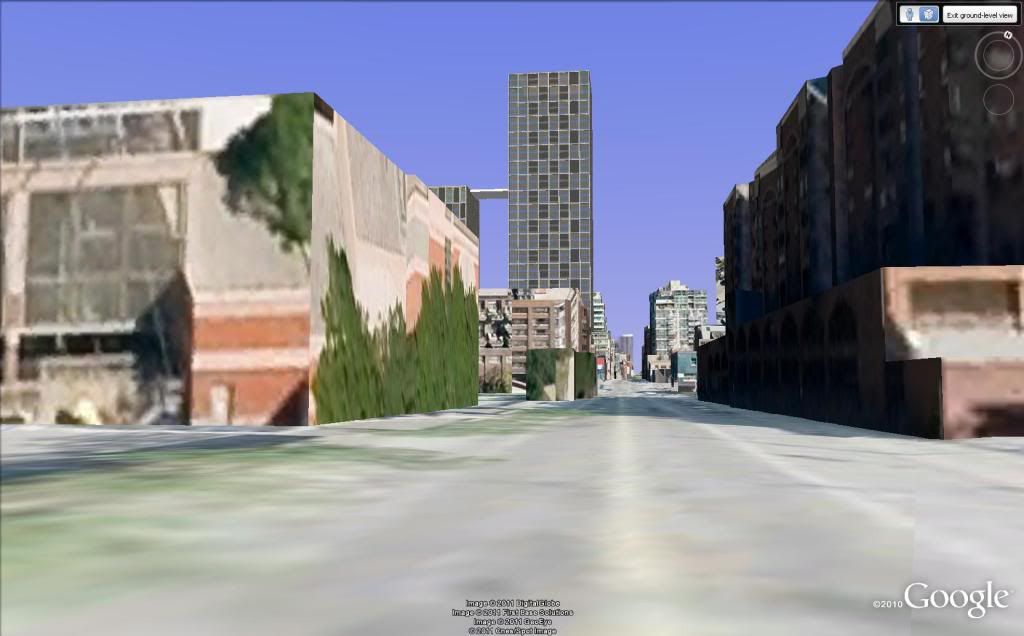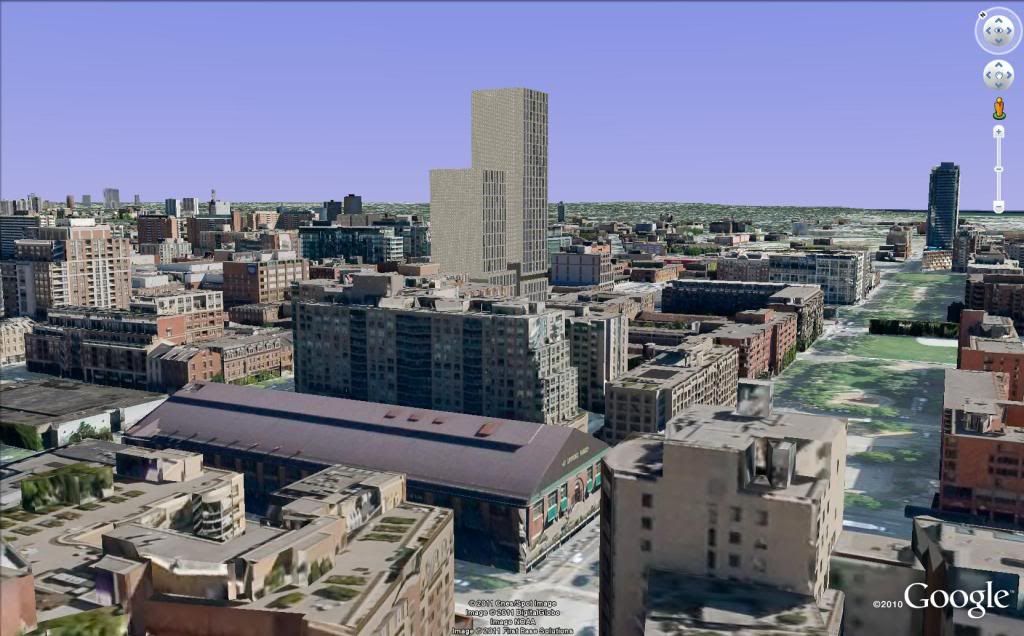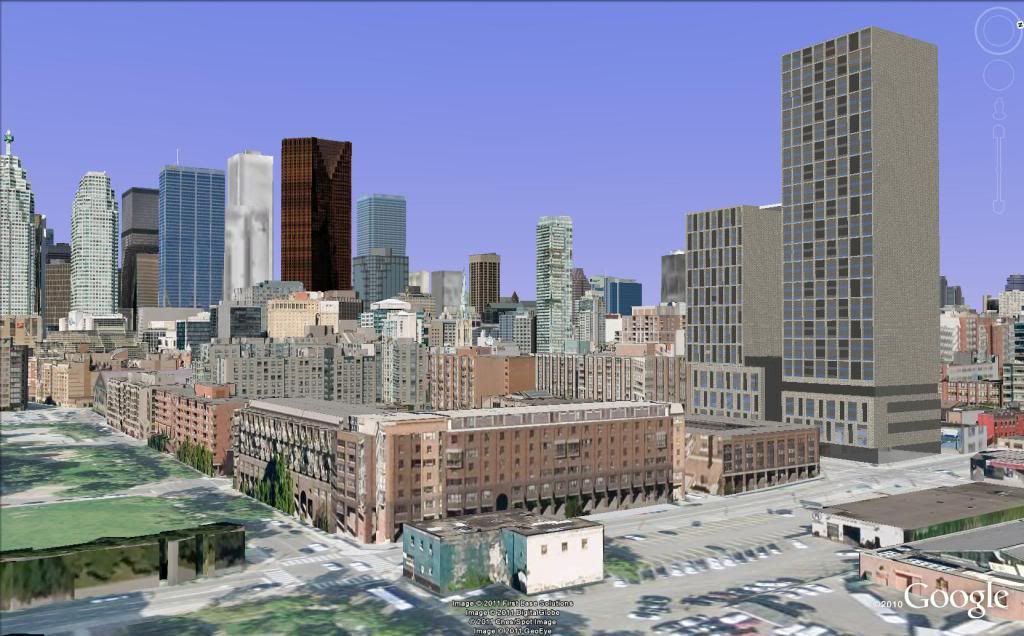taal
Senior Member
I think that neighbourhood is pretty awesome myself. Not gritty at all. Lots of nice new mid-rise condos, and great restaurants and bars/cafes.
+1,
I've never really heard anyone describe it as gritty ... that section of downtown is really the most built out in many ways and has nice intermix of new mid rise condos that fit wonderfully with the older buildings / offices. There's quite a bit of retail on King and some on Front and side streets. Also it's so close to the distillery district which seems to get better all the times as there are more and more events
Having said that, it's not a hopping with life area ... and, I don't think it'll ever be ... which is fine in my books. There is some street life granted but it's quieter in general, quite a few families live there btw.
I personally love the built form of the area, and there are many under looked small condos that have been built here in the last 10 years or so.
Regarding the esplande ... that's an amazing area i.e. with the linear park that goes right though. I can see some people calling it slightly gritty though, you get some characters in the area at times, nothing scary at all though.
There is a lot of subsided housing along that stretch but it's mixed in well. Though the interesting part is unlike current design, generally speaking the subsidized buildings are on their own not intermixed with market rate buildings.
Once the area around the distillery get's built out, which this is a part of, this area will really feel complete/
