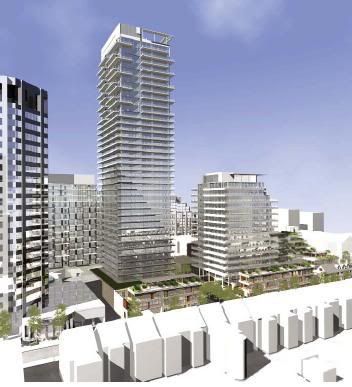From NRU August 15, 2008
YONGE-ST. CLAIR INTENSIFICATION
Community input improves project
A new project approved by council will change the face of the Yonge-St. Clair area. Approved at the July 15-16 session of council, Wittington Properties will develop three residential towers, 15-, 16- and 37-storeys tall, on the site of an existing Toronto Parking Authority-run parking lot half a block north of St. Clair Avenue on Yonge Street.
Following council’s approval of the necessary official plan and zoning by-law amendments, the project is set to go ahead. In addition to the towers, 15 townhouses will be built along Alvin Avenue and Heath Street, a block east of Yonge Street.
Retail space will also front Yonge Street. While the project has been scaled back from the original proposal, the development will result in approximately 470-residential units, though this number may be further reduced.
Wittington bid for the opportunity to develop the parking authority’s site following a public call for proposals in 2006. The development will include development of about 200 TPA spaces as part of a larger underground parking lot serving the residential units. The project will be built at 1482, 1491 and 1501 Yonge Street, 25, 27 and 29 Heath Street and 30 Alvin Avenue.
Wittington is working with Peter Clewes (architectsAlliance) and Janet Rosenberg (JRA Landscape Architects) to design the project.
For Wittington, the project began five years ago in 2003 when it began acquiring the properties, immediately north of an office building Wittington owns. Also, a significant portion of the existing TPA spaces—165 of the 200 spaces—are leased from Wittington and other property owners.
“We wanted to have some influence on what went in next to us and the parking authority was going to be redeveloping its lot,†said Wittington vice president of land development and planning Bronwyn Krog in an interview with NRU.
“We had our eye on it for a long time. They have a big parking lot, but we had bought the Highland Theatre and demolished it and we bought a house or two at the north end of the street for access purposes. We already owned a fair amount of frontage on Yonge Street.â€
While receiving support for the proposal from area councillor Michael Walker, Wittington also engaged in public consultation with nearby residents, forming a working group which included one resident from every street in the neighbourhood, as well as the president of the Deer Park Residents’ Group.
“It allowed us to understand the neighbourhood’s concerns very clearly, and at the same time to explain to them— in a great deal of detail that you could never achieve in a public meeting—why we were doing certain things the way we did and what we felt were important things to achieve,†Krog said.
“Our project is a better project for that public input. I think we had a good project to start with, but this is better.â€
A pedestrian connection from Yonge Street to Alvin Avenue will be developed and a public park will be built as part of Wittington’s Section 37 contribution. Further Section 37 funds will cover park maintenance costs, sidewalk improvements and the widening of Alvin Avenue. The development will include an underground connection between the towers and the nearby St. Clair subway station.
“The city looks for sites for intensification that are located near transit, major arterials, shopping, employment, entertainment,†said city planner Tim Burkholder. “They’ve got it all there.â€
Burkholder noted that the neighbourhood “is a very desirable area because of the amenities that it has.â€
Following council approval, the project entered the 20- day appeal period, which ends August 18.
