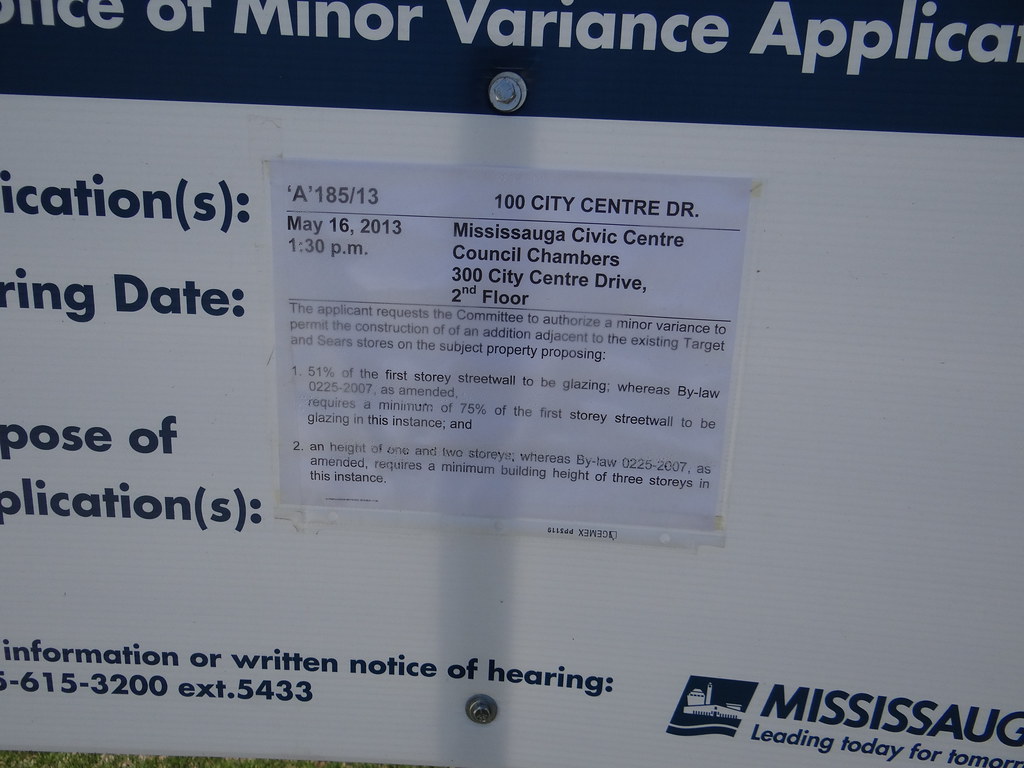skylyte
New Member
Riocan is planning something similar in north Oshawa on the Windfield Farms land.
Interesting news! Does Oshawa have the population/growth for a Sq1 sized mall in that area? Will it be close to the expanded 407?
Riocan is planning something similar in north Oshawa on the Windfield Farms land.
Interesting news! Does Oshawa have the population/growth for a Sq1 sized mall in that area? Will it be close to the expanded 407?

So how will people get to the bus terminal from the mall? Through Target? That will be a disaster for Target!

