skov555
New Member
Yes, you can see this tower would be somewhere on the border closer to those big ones on background.Actual slums of Manila:
Yes, you can see this tower would be somewhere on the border closer to those big ones on background.Actual slums of Manila:
It just looks to me, that nothing else but usual glass cladding. Can you prove me wrong, how come you see it as one of the highest quality cladding?
Do you have some resource that shows superiority of materials used in that construction?
excellent question - i'd like to hear the answer also
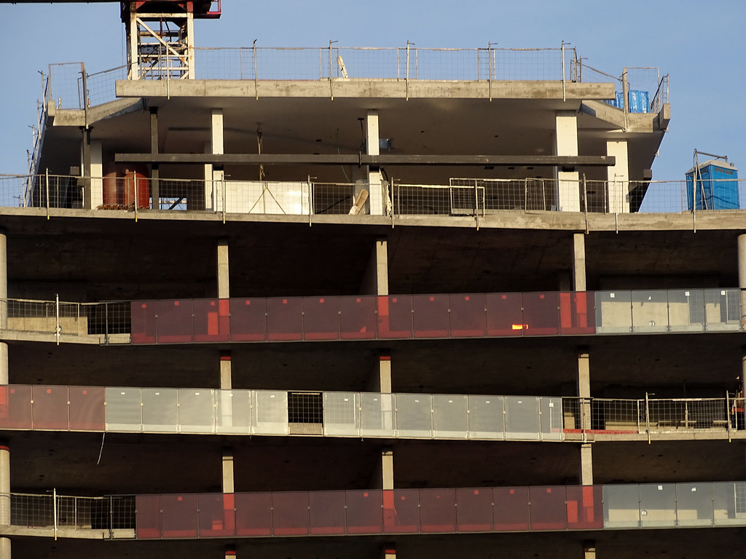
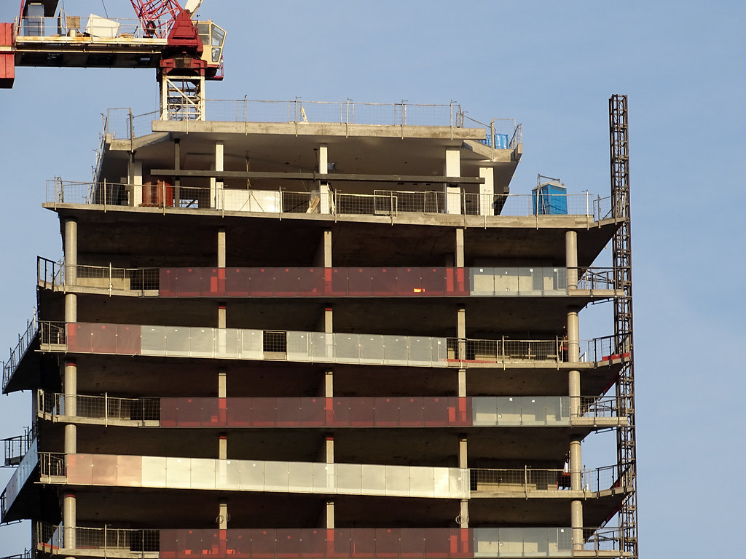
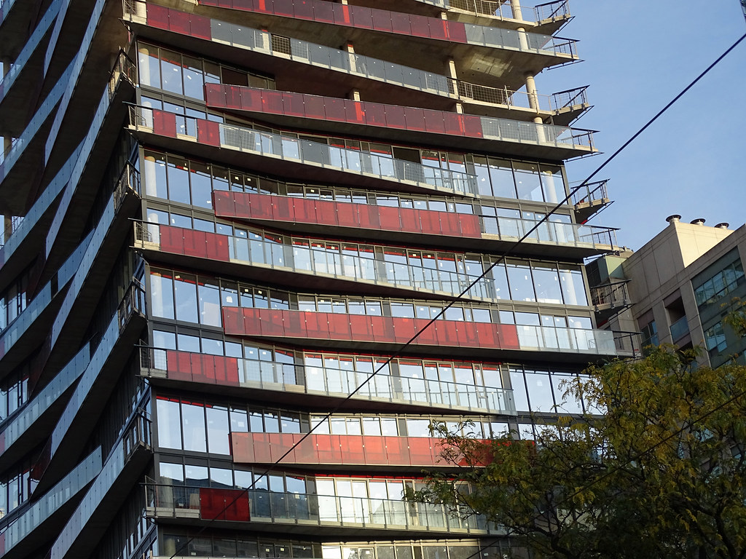
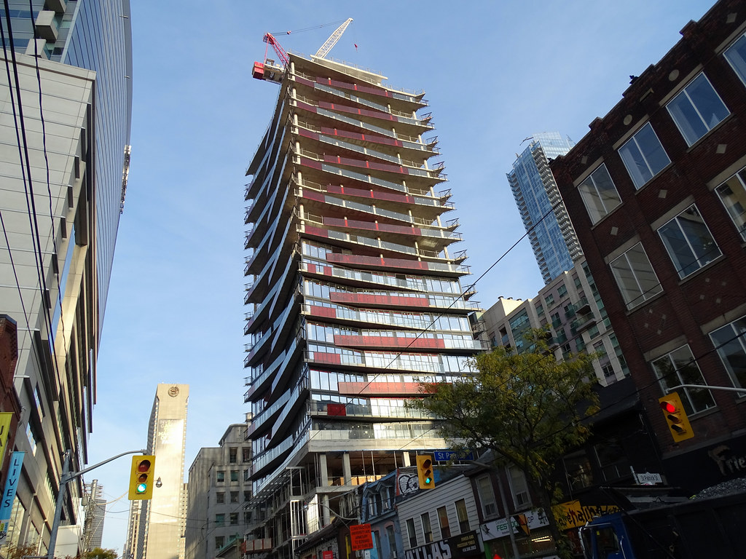
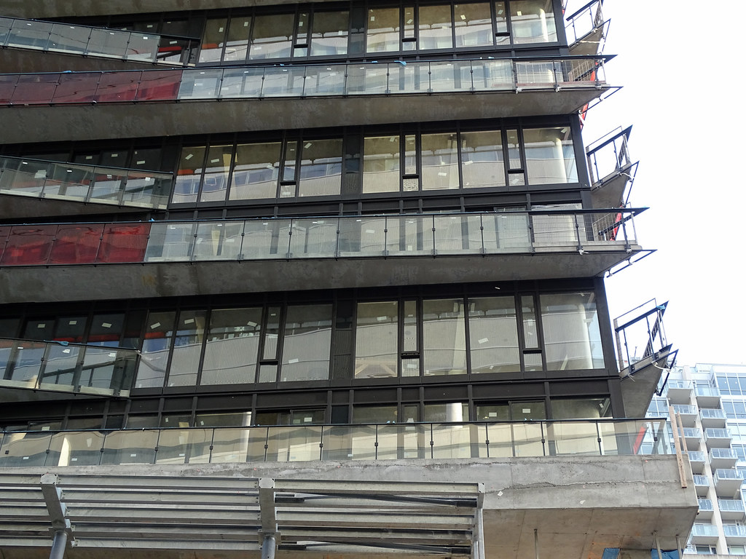
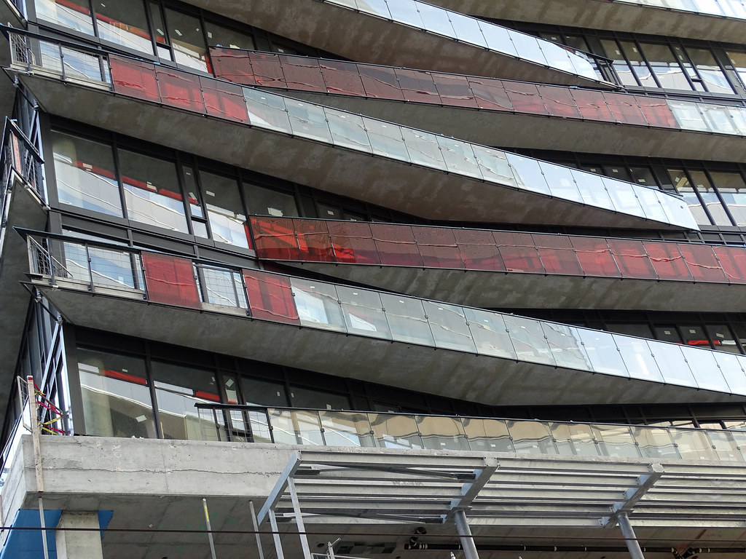
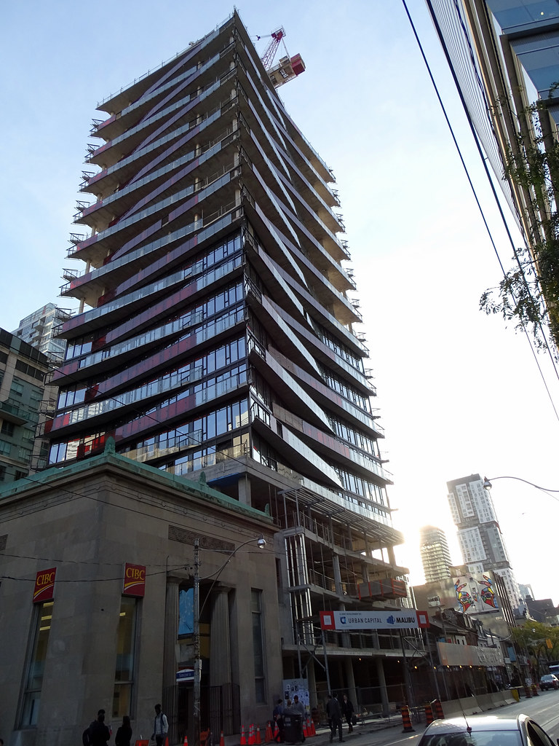
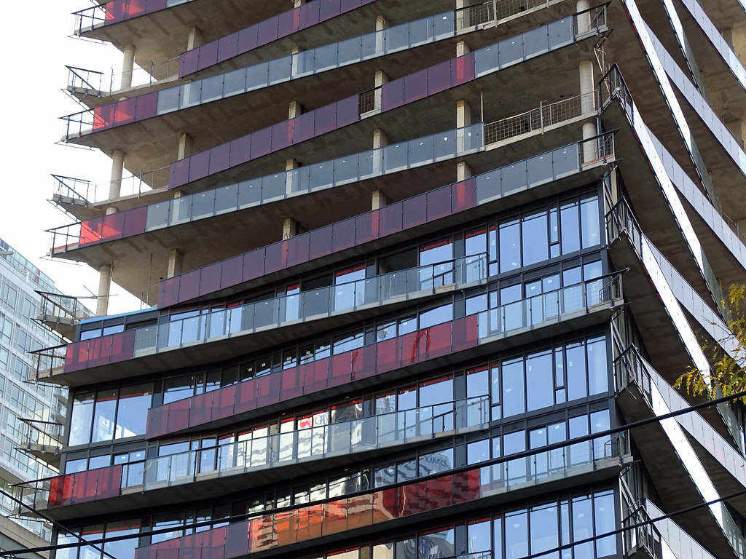
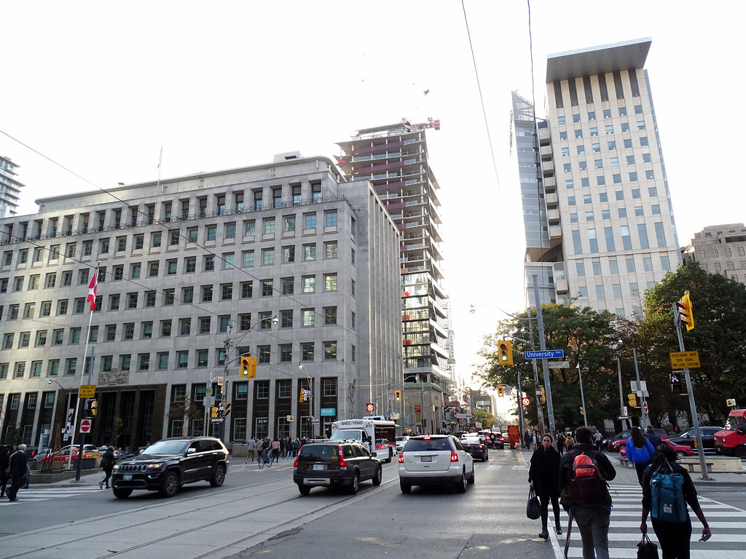
From this angle, it is very impressive.Today:
