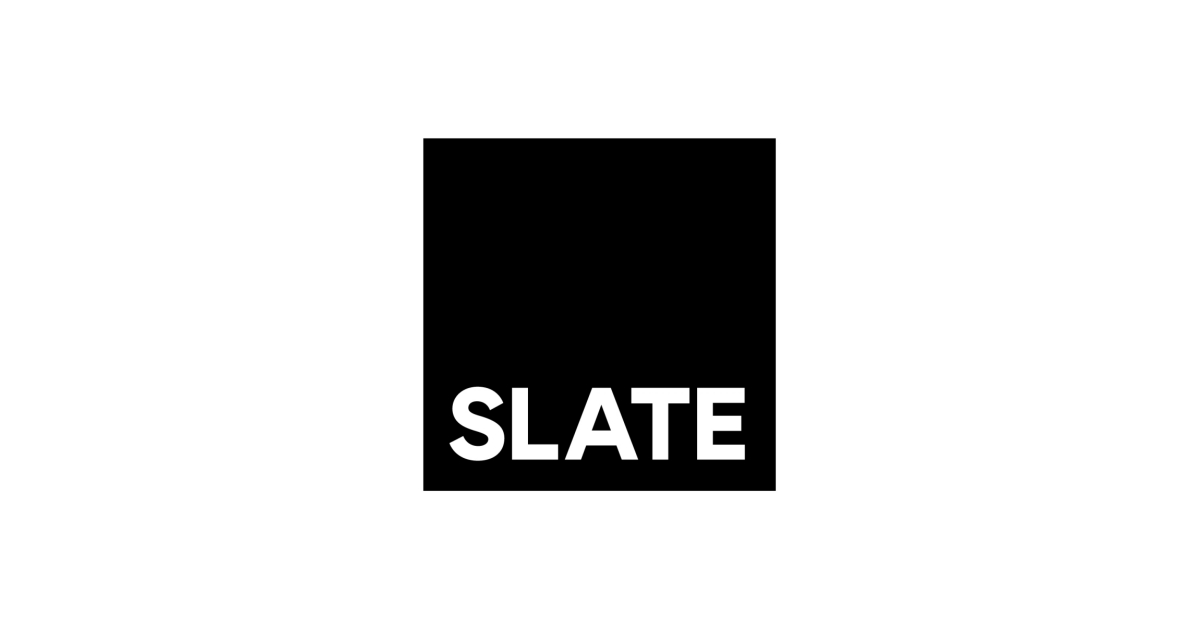Northern Light
Superstar
Just checked, the order on this app is not yet public on E-Status.
Total Gross Floor Area 937,000 sq ft
Stories 29 + 39 + 37
Units 1,095
Expected Completion Q4 2025

Is Carlyle just a flipping outfit now? I hope they bring their St. Clair West site to life and don't just sell it./\ Correct, this is Fitzrovia now:

wonder if they are keeping BDPQ or switching to IBI.

The new site plan drawings have been uploaded on city website. Not a fan of the redesign. IMO the previous design was more organic and had some character. I don't see much detail on the design on the streetscape in the new drawings which I think is essential to this project.
View attachment 405216