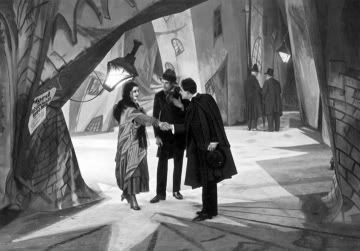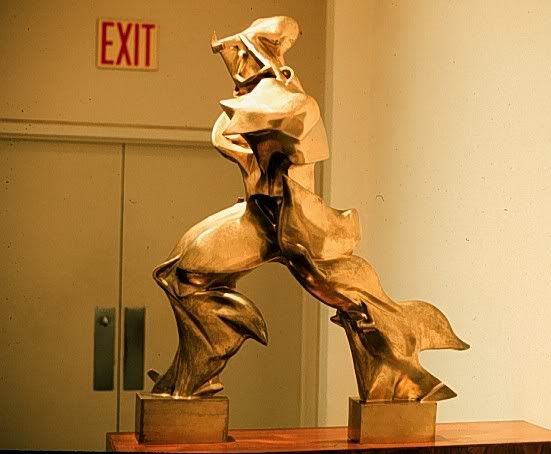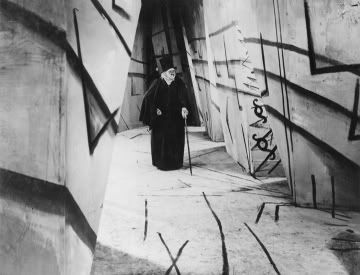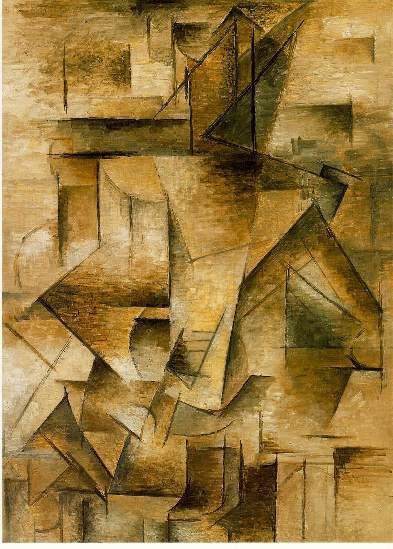The location of the tonally different areas of cladding - applied in blocks in some areas, more scattered in others - appears to indicate which sections were made fom which die lots. There are only two variations, not a range of them. There must have been a point at which the manufacturer realized they'd failed to achieve uniformity - none of the renderings suggested there would be variations, and from a design point of view there is no logic to their placement - but went ahead anyway. The cover story is that they are within an acceptable range and will age, in time, to look the same. Does anyone here know the process well enough to explain what happened - were two machines spewing these panels out at the same time, and nobody thought to compare the end result?





