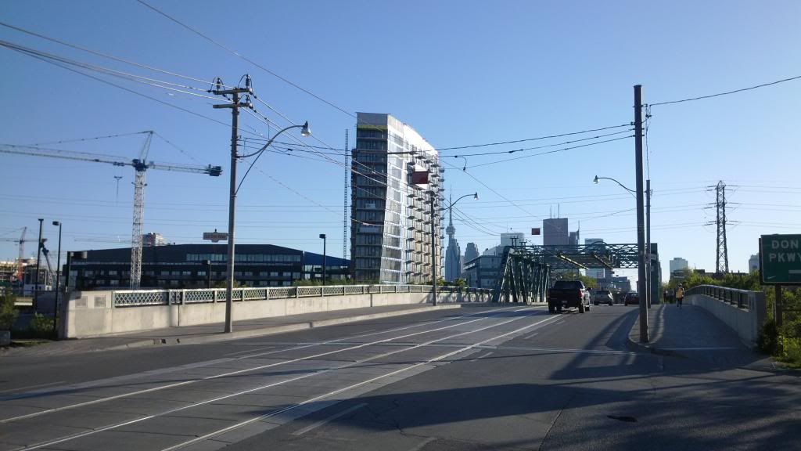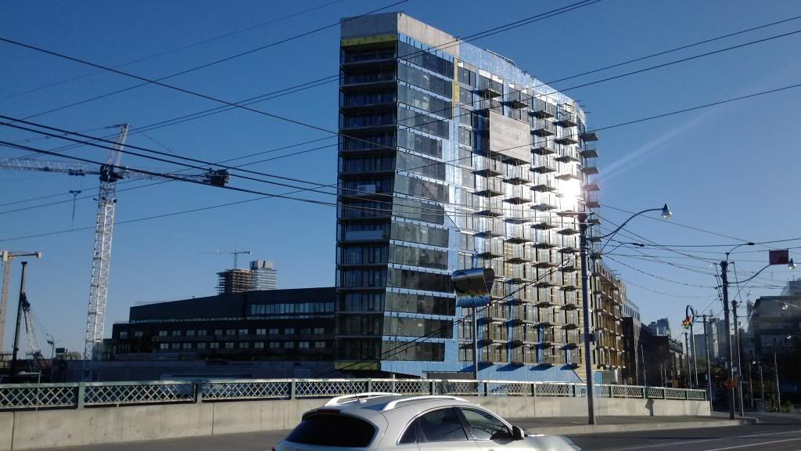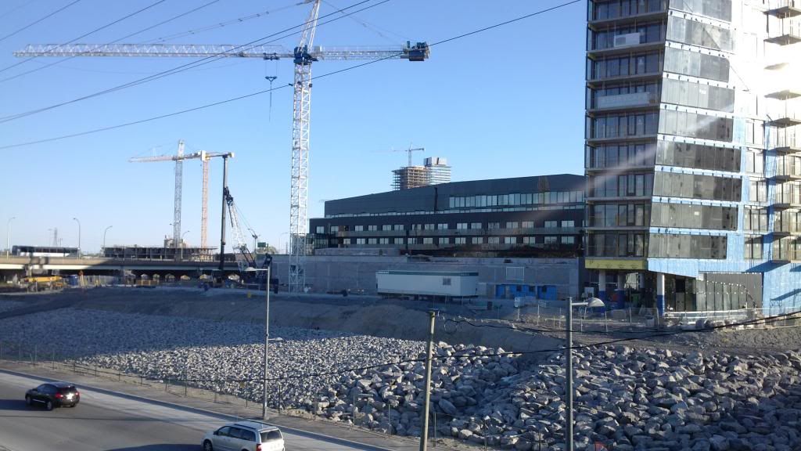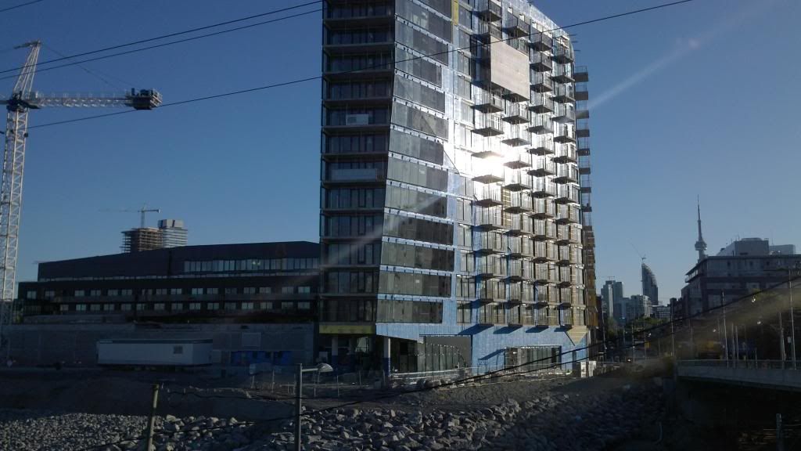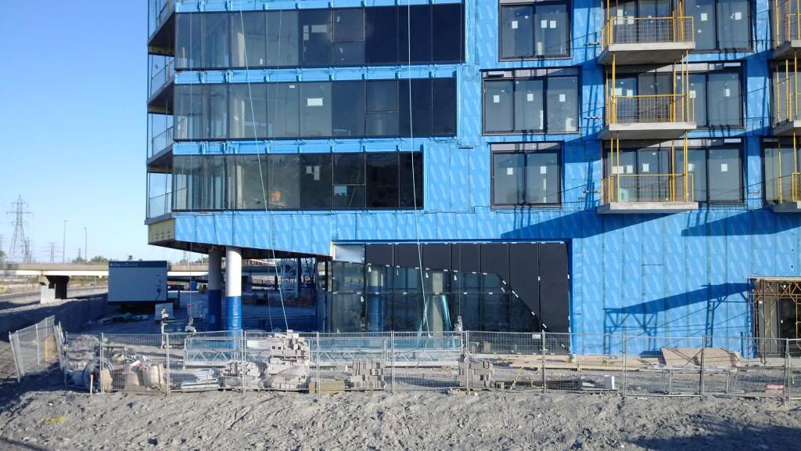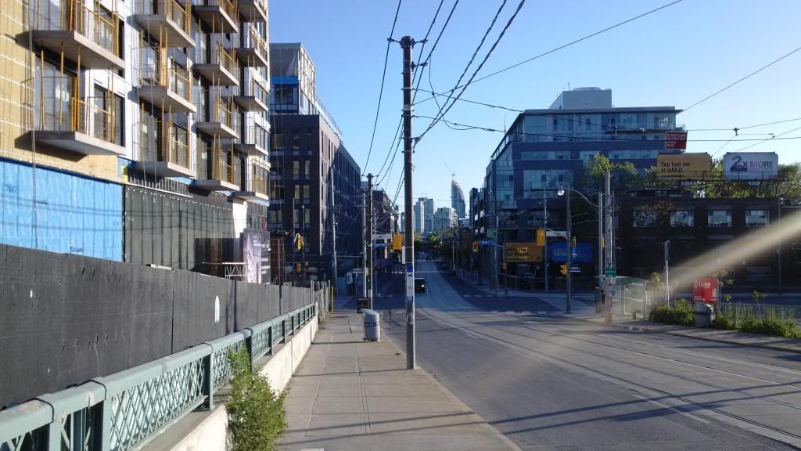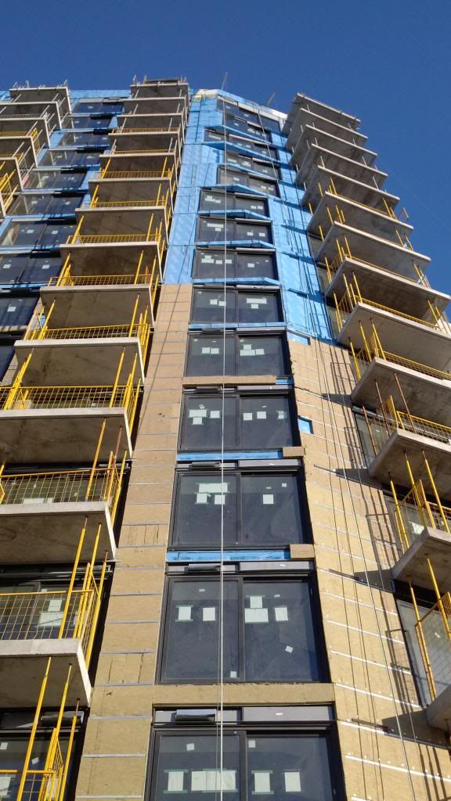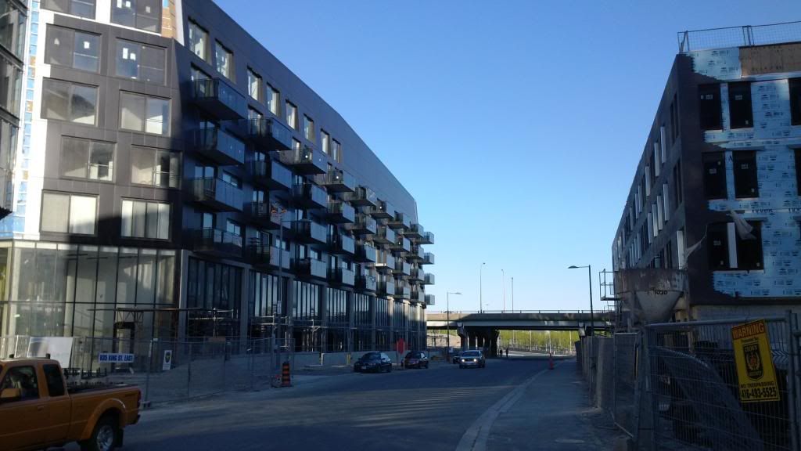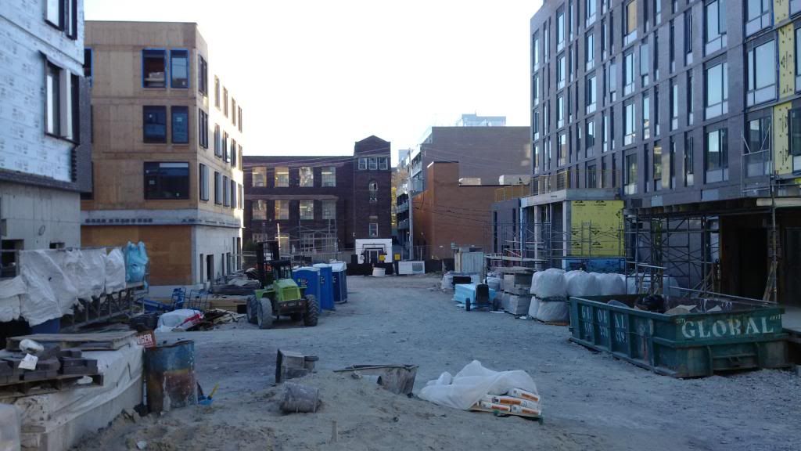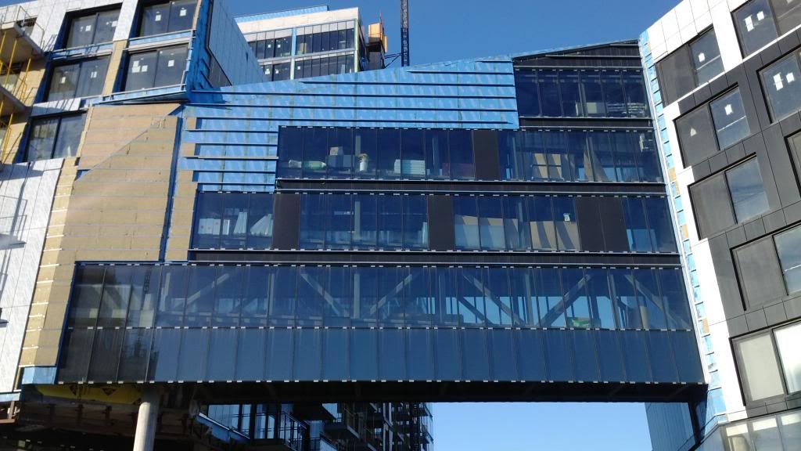Though I like the exterior of RC very much and most of the interior shots look good too I must say I was not impressed by the view INTO the show-loft bedroom from Lower River Street. Because of the full glass wall, one sees the side of the bed and it will not look too great when people actually live there (and don't make it up every morning.) Of course, one would have blinds but ....






