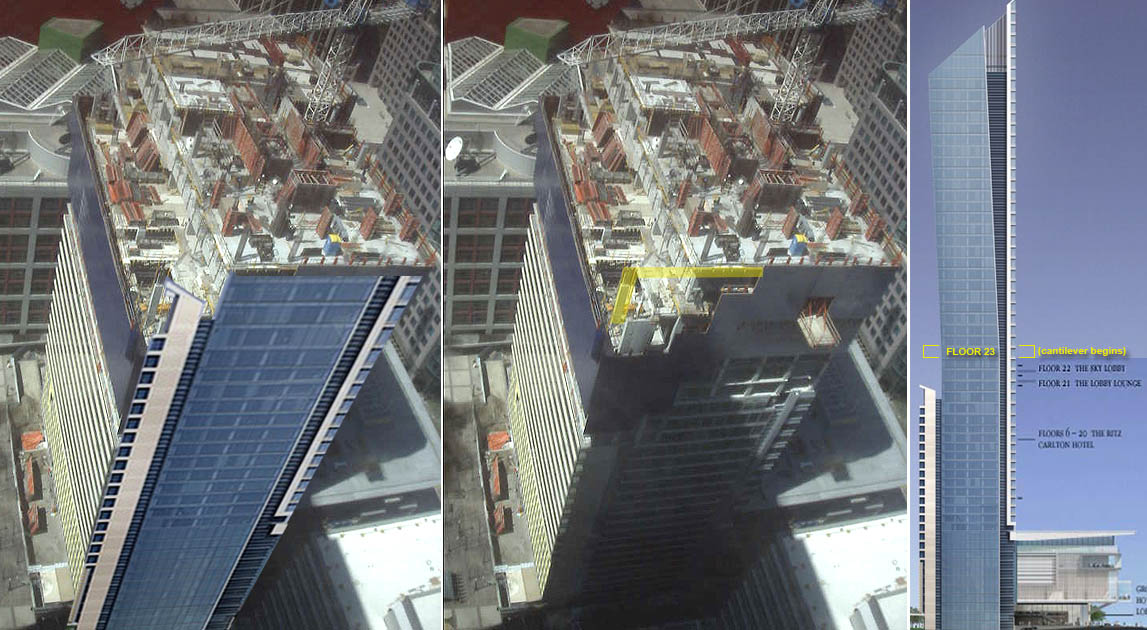whatever
Senior Member
I think I see what's going on and why people are arguing over whether the forms have been extended. From the zoomed in pictures it looks like the floor slabs in the condo section are post-tensioned concrete, which necessitates the forms sticking past the edge of slab so that there's access to the cables. You can actually see the knee brace on the underside of the extended formwork in that picture.
So yes, the forms are extending outwards, but that doesn't mean that the slabs are starting to cantilever yet (and looking at the column line it doesn't look to me like they're cantilevering yet).
So yes, the forms are extending outwards, but that doesn't mean that the slabs are starting to cantilever yet (and looking at the column line it doesn't look to me like they're cantilevering yet).

