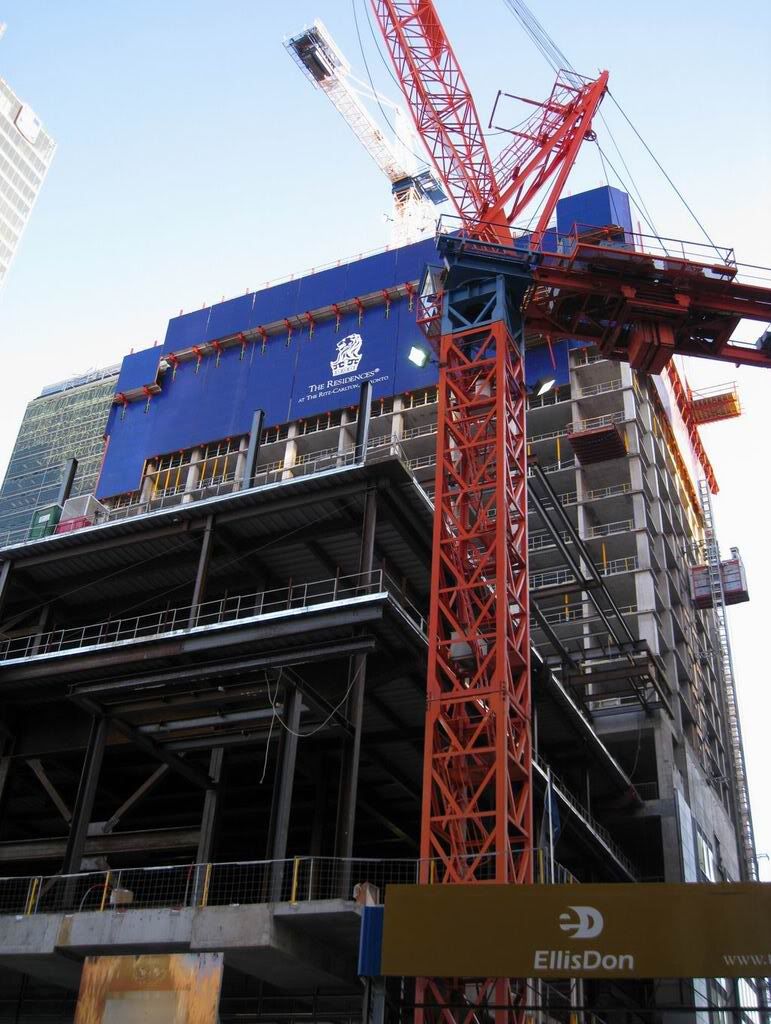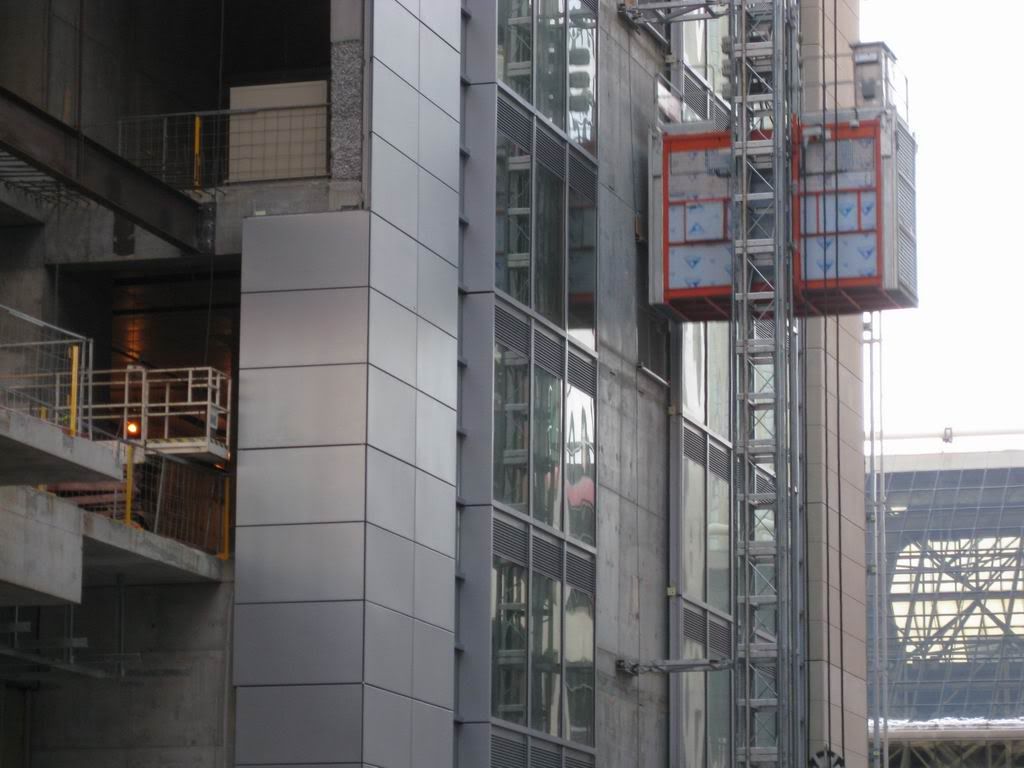4grand
Active Member
it sure is taking long for this thing to rise considering the relative speed of the rbc project.
Don't residential/hotel buildings take significantly longer to build because of all the interior detail?
An office is essentially an open floor, in which they slap carpet down and make cubicles. Here, in this case, they must build houses and hotel rooms with intricate details.






