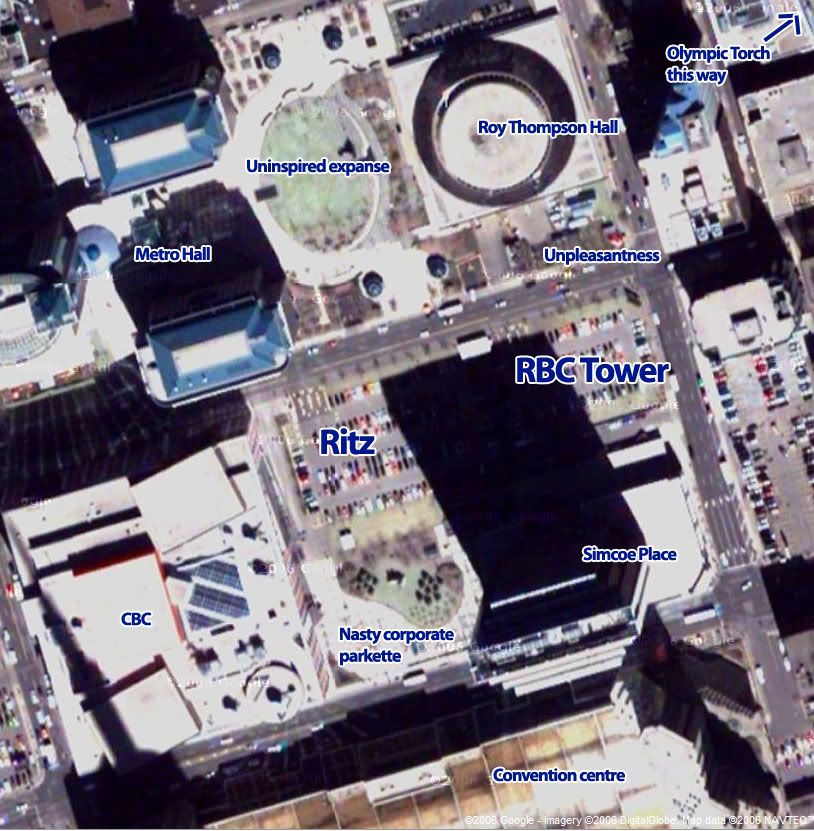I
interchange42
Guest
tudar:
the lobby and ballroom podium faces north, the more heavily limestoned facade will face south
SNF:
ridiculous is right, the unit is barely livable and bursting with egregious flaws.
first off the kids' bedrooms' bathrooms have no windows, but their closets do. crazy! what kid doesn't dream of showering nude with a 52 storey full-height view of the city beside them? i know i did, and i would never deprive my kids of my dream, so those two rooms would have to be reversed.
secondly, what, no fireplaces in their bedrooms either? there are only four others in the unit (and it looks like an optional fifth in the family room) and they aren't close to the kids bedrooms, so what are the kids going to do for warmth in the winter time? huddle under their vicuna bedspreads? what kind of monsters are these architects?
thirdly; only one servants quarter? i suppose the room is big enough for a chintzy double bed (two pillows, but certainly not as wide as the other beds indicated on the plan) but that will mean that my butler and my chauffer will not have to mind spooning every night. i suppose when they're not polishing knobs and fluffing my furnishings, the two of them could be sweating away in the workout room, defining their physiques, anything so that they might fit into that tiny little bed together. Oh the hardships we'd endure again and again!
fourth; the dining room looks tight with twelve. surely i don't have to rent out the ballroom downstairs every time the G8's over for dinner. oh it's a vicious life at the Ritz.
i tire of this
42
the lobby and ballroom podium faces north, the more heavily limestoned facade will face south
SNF:
ridiculous is right, the unit is barely livable and bursting with egregious flaws.
first off the kids' bedrooms' bathrooms have no windows, but their closets do. crazy! what kid doesn't dream of showering nude with a 52 storey full-height view of the city beside them? i know i did, and i would never deprive my kids of my dream, so those two rooms would have to be reversed.
secondly, what, no fireplaces in their bedrooms either? there are only four others in the unit (and it looks like an optional fifth in the family room) and they aren't close to the kids bedrooms, so what are the kids going to do for warmth in the winter time? huddle under their vicuna bedspreads? what kind of monsters are these architects?
thirdly; only one servants quarter? i suppose the room is big enough for a chintzy double bed (two pillows, but certainly not as wide as the other beds indicated on the plan) but that will mean that my butler and my chauffer will not have to mind spooning every night. i suppose when they're not polishing knobs and fluffing my furnishings, the two of them could be sweating away in the workout room, defining their physiques, anything so that they might fit into that tiny little bed together. Oh the hardships we'd endure again and again!
fourth; the dining room looks tight with twelve. surely i don't have to rent out the ballroom downstairs every time the G8's over for dinner. oh it's a vicious life at the Ritz.
i tire of this
42

