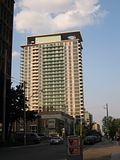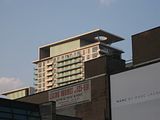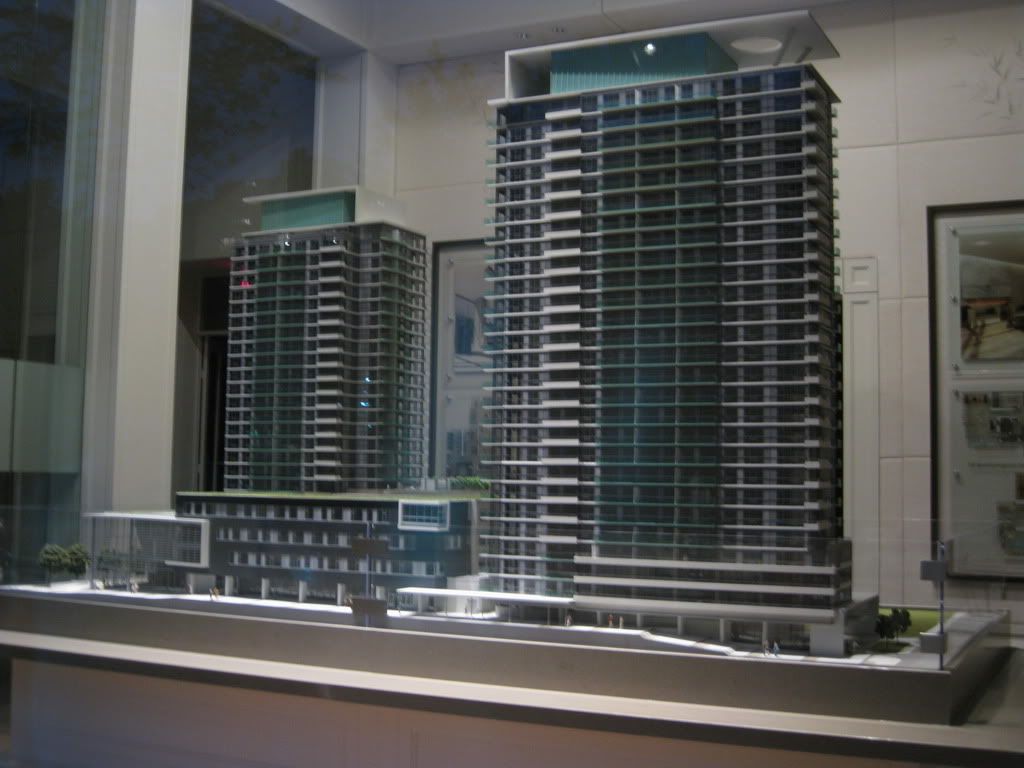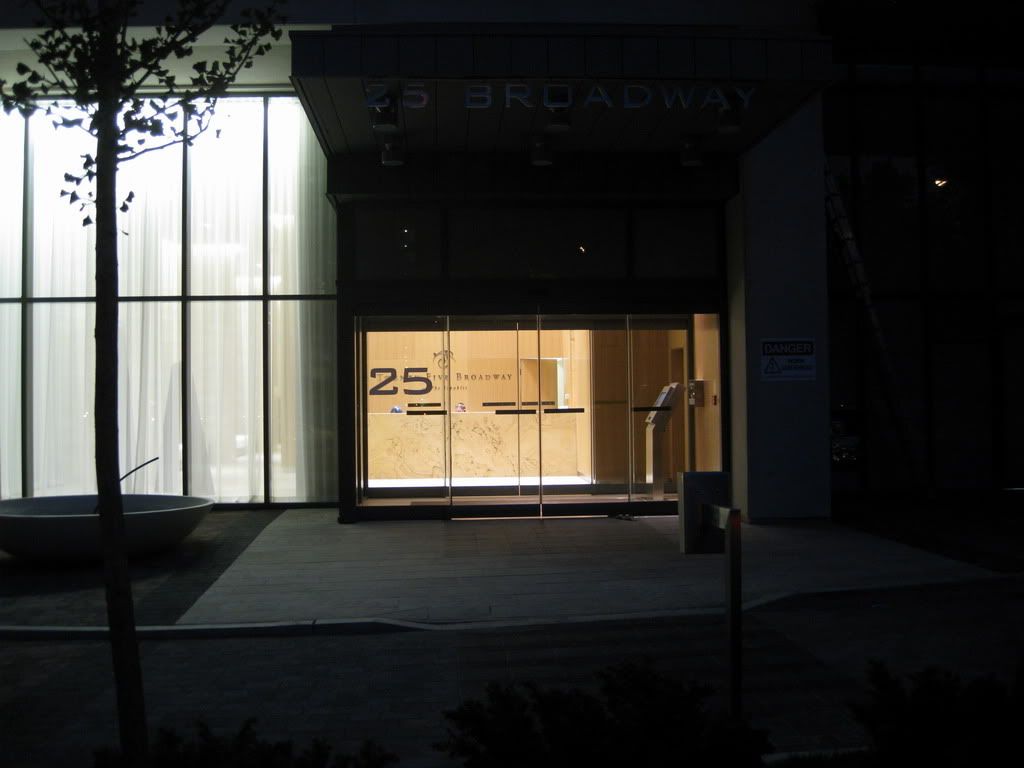Tridel
Active Member
Here's a few photos that were shot at our employee event at Republic and the new NTCI courtesy of my senior web designer.
Panorama of the old and new NTCI with the towers of 25 Broadway (left) and 70 Broadway (right) rising above.

Close up of the the northwest corner of NTCI entrance to the cafeteria and auditoriium with 25 Broadway behind.

This shot is taken from the rooftop terrace looking at 70 Roehampton. The new designer decorated model suite 607-25 Broadway was just completed and has direct terrace access. Contact the Presentation Centre to tour the amenities and models at Republic. Occupancy is well underway at 70 Roehampton and feedback has been very positive.

This is the inner courtyard of the new NTCI. Brick and stonework was removed from the school, acid washed and reassembled in the student courtyard, showcasing the donor pavers. The historical remediation was done without canceling or interrupting the school. The new school is going to be ready for September 2010.

Here's a photo of the front of the school with the brick and stonework that was removed, washed and reassembled in the new NTCI courtyard. Unfortunately for the students, this was accomplished without canceling classes during the school year.

The stone and brick was recovered from the North entrance and reassembled in the courtyard.

Panorama of the old and new NTCI with the towers of 25 Broadway (left) and 70 Broadway (right) rising above.

Close up of the the northwest corner of NTCI entrance to the cafeteria and auditoriium with 25 Broadway behind.

This shot is taken from the rooftop terrace looking at 70 Roehampton. The new designer decorated model suite 607-25 Broadway was just completed and has direct terrace access. Contact the Presentation Centre to tour the amenities and models at Republic. Occupancy is well underway at 70 Roehampton and feedback has been very positive.

This is the inner courtyard of the new NTCI. Brick and stonework was removed from the school, acid washed and reassembled in the student courtyard, showcasing the donor pavers. The historical remediation was done without canceling or interrupting the school. The new school is going to be ready for September 2010.

Here's a photo of the front of the school with the brick and stonework that was removed, washed and reassembled in the new NTCI courtyard. Unfortunately for the students, this was accomplished without canceling classes during the school year.

The stone and brick was recovered from the North entrance and reassembled in the courtyard.

Last edited:







