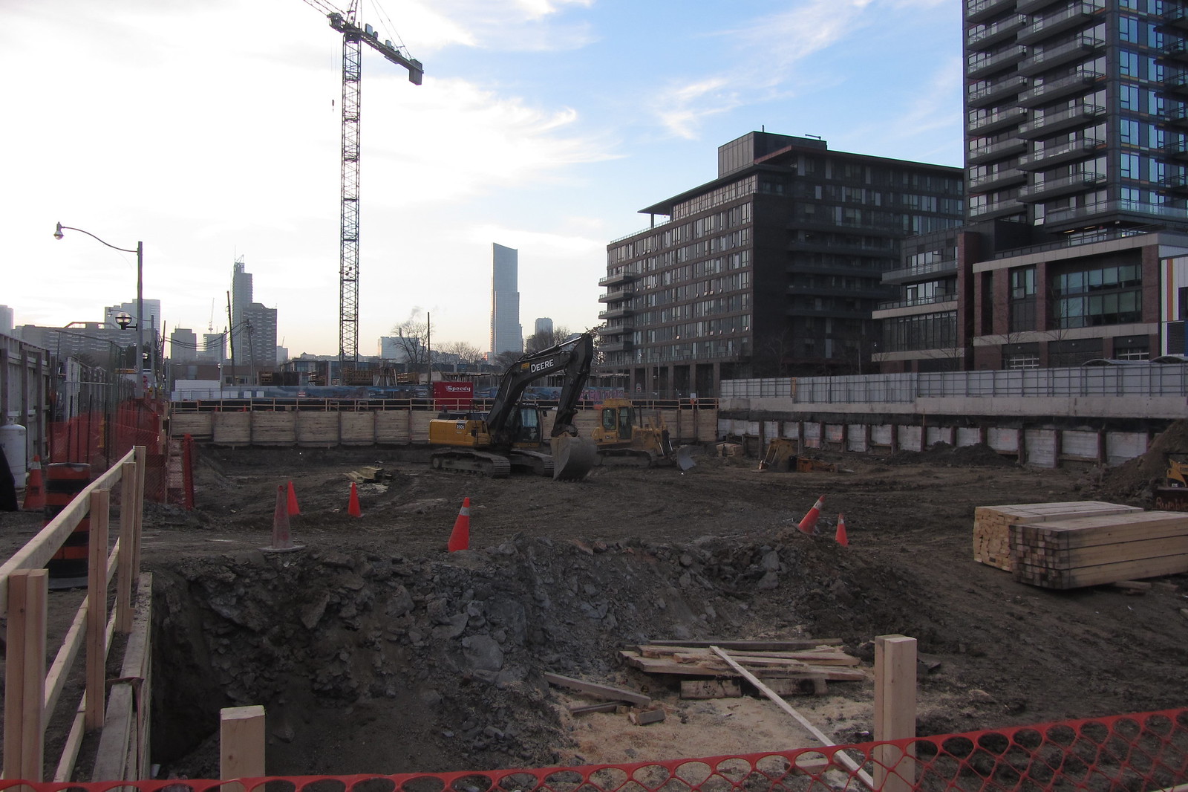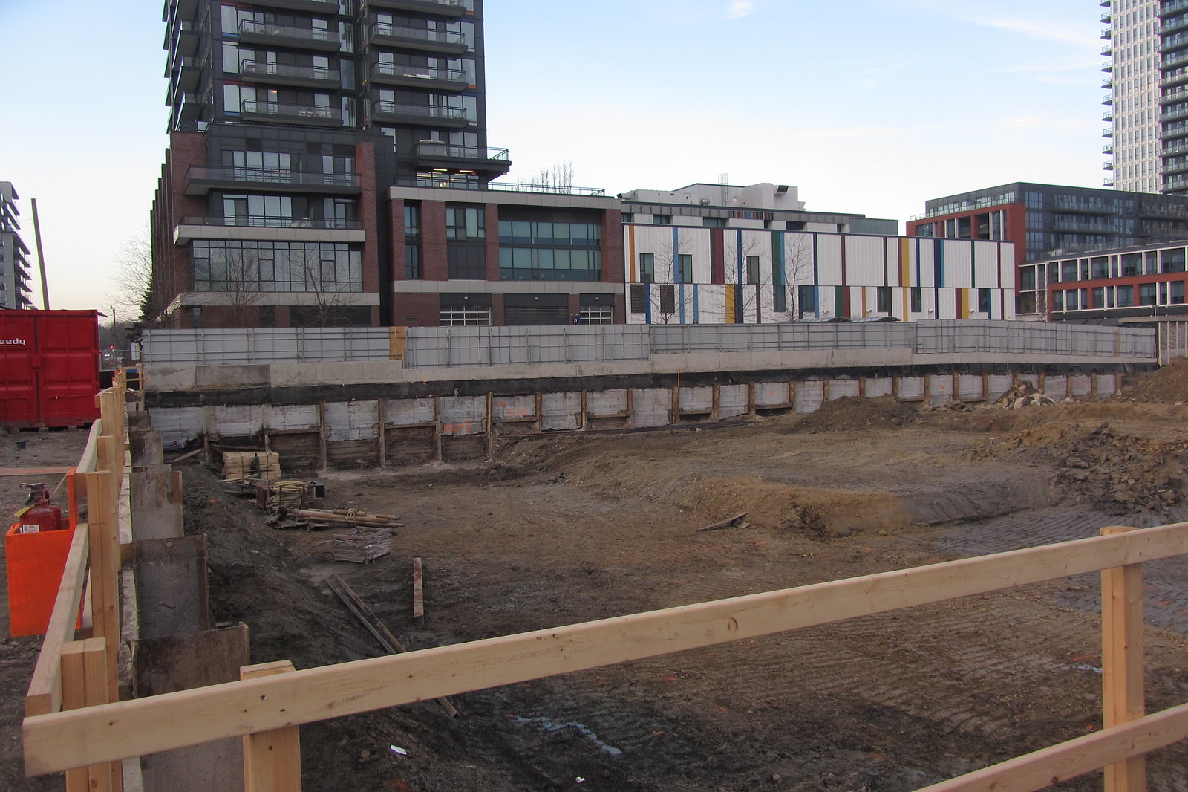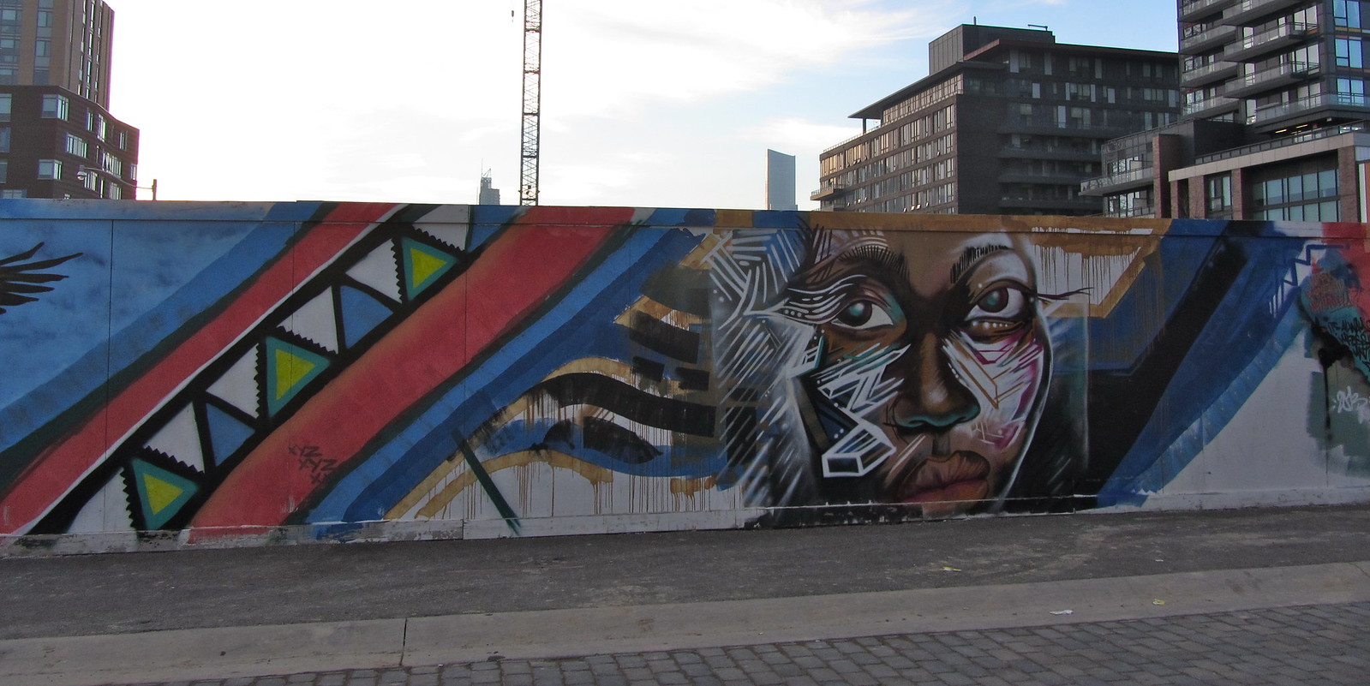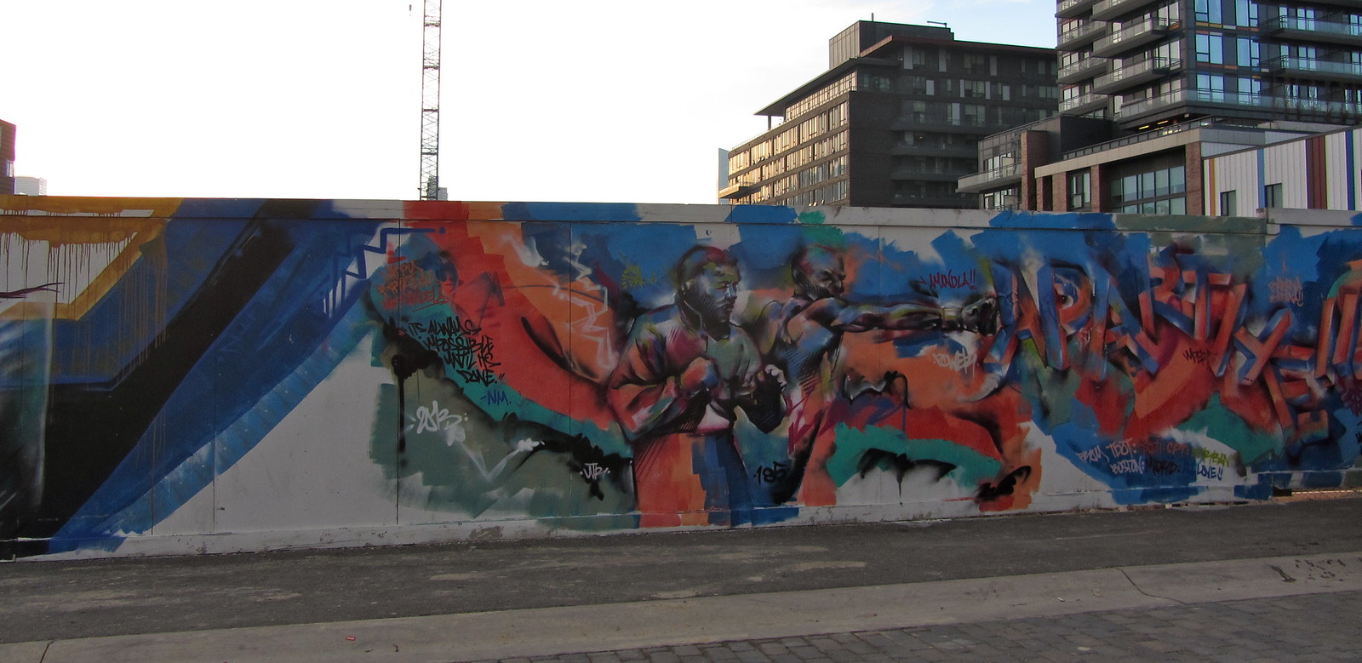Miscreant
Senior Member
Member Bio
- Joined
- Oct 9, 2011
- Messages
- 3,616
- Reaction score
- 1,795
- Location
- Where it's urban. And dense.
a) Your camera takes ridiculous night time shots.
b) That artwork is really great. A lot to be proud of there, especially in a community that really deserves an opportunity for revitalization.
b) That artwork is really great. A lot to be proud of there, especially in a community that really deserves an opportunity for revitalization.
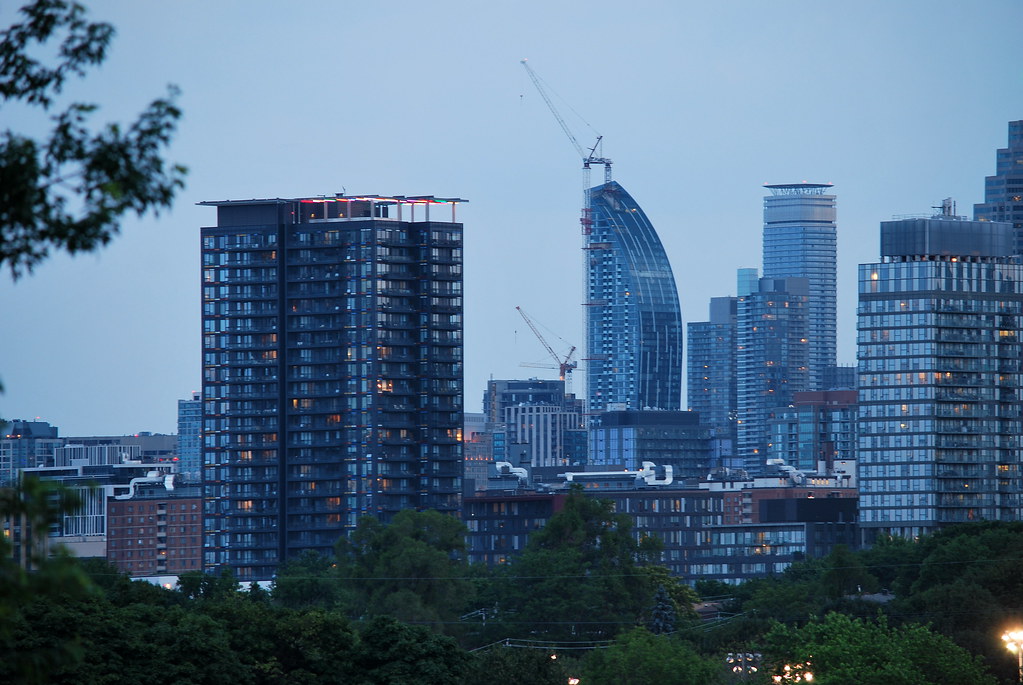 Toronto
Toronto Luminous Night
Luminous Night



