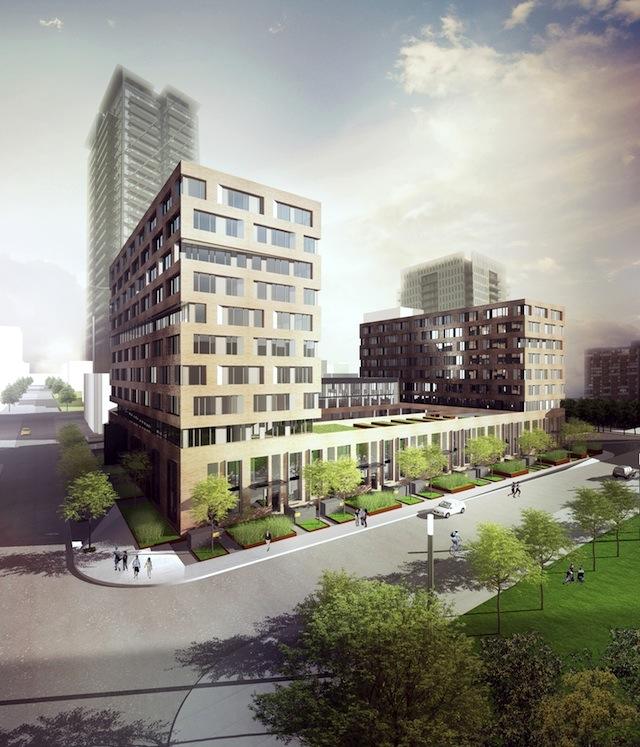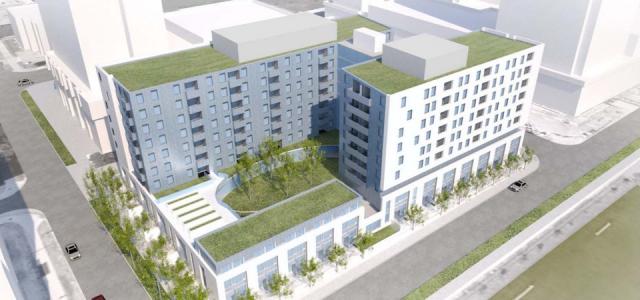Gotzvon
Active Member
Yeah, I don't follow having retail on side streets off of Sackville. I just don't see it being successful. Every building can't have retail. Nothing wrong with intensification through redevelopment 40 years from now either.
Just because we don't do it in Toronto, where retail sticks to historic main streets largely, doesn't mean it can't be successful. I'm not saying every buildings needs retail, but I think it would be appropriate here in a burgeoning area right on the periphery of the core. Don't get me wrong, I admire the Regent Park plan and think it's already a great success. I just think Toronto is still trying to shake off that small-city timidity towards urbanism. Regent PArk in general is a step in the right direction though.












