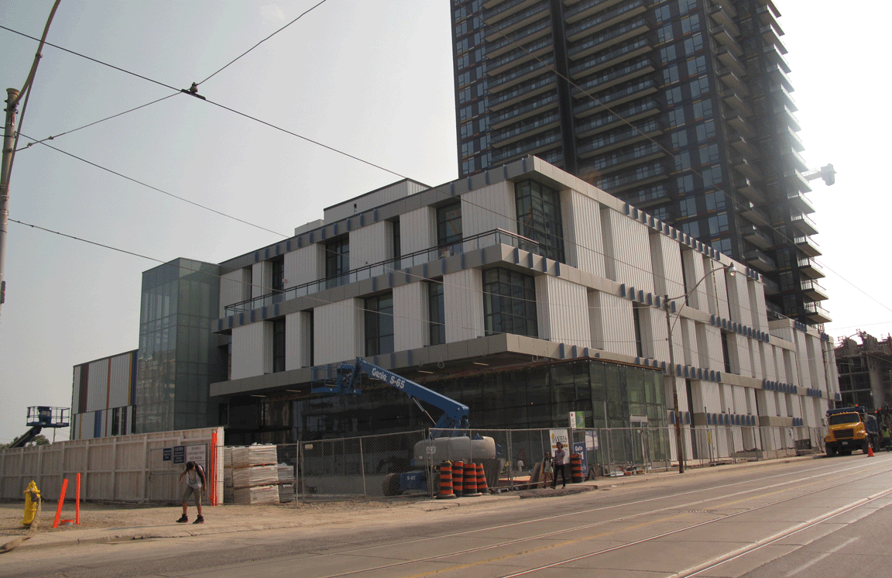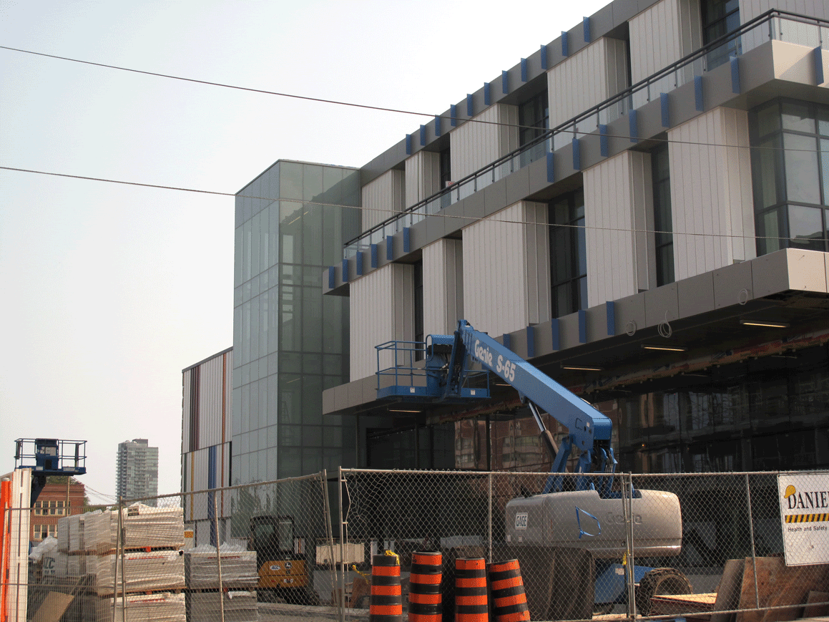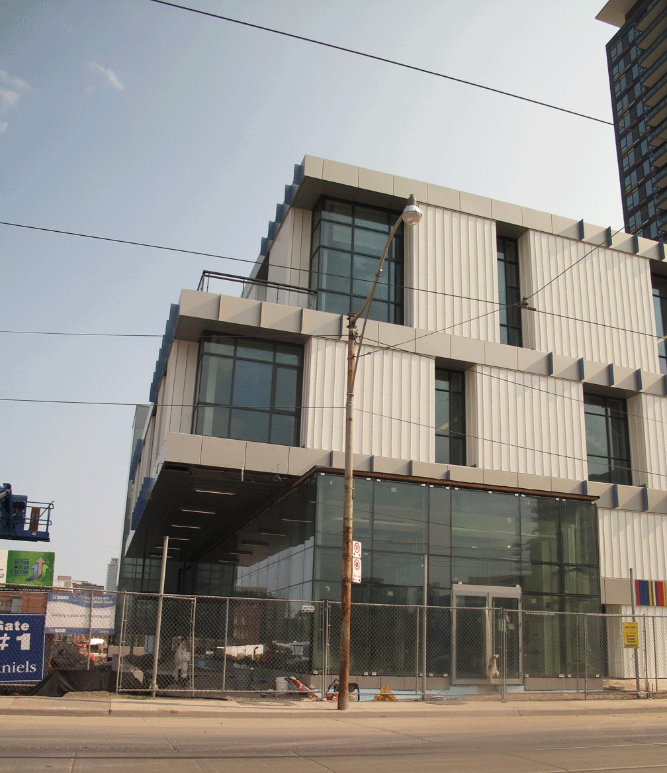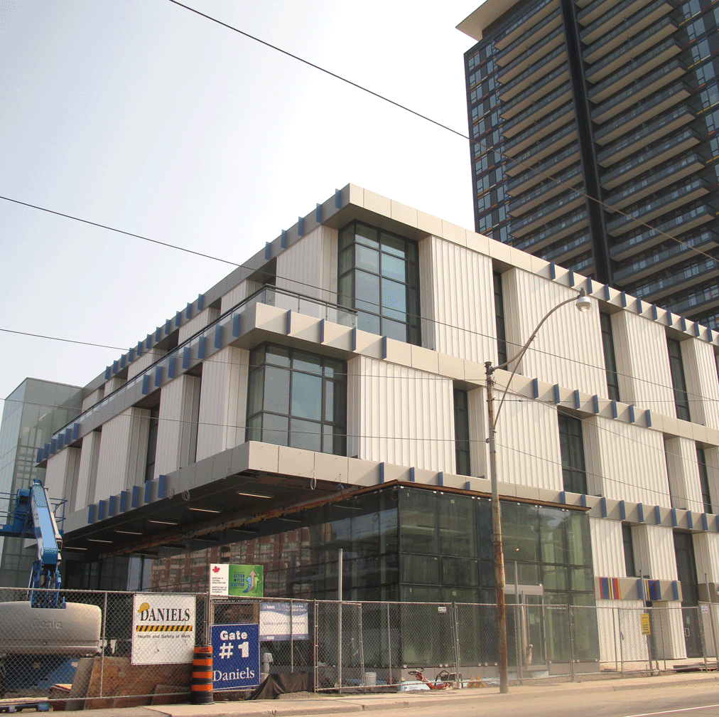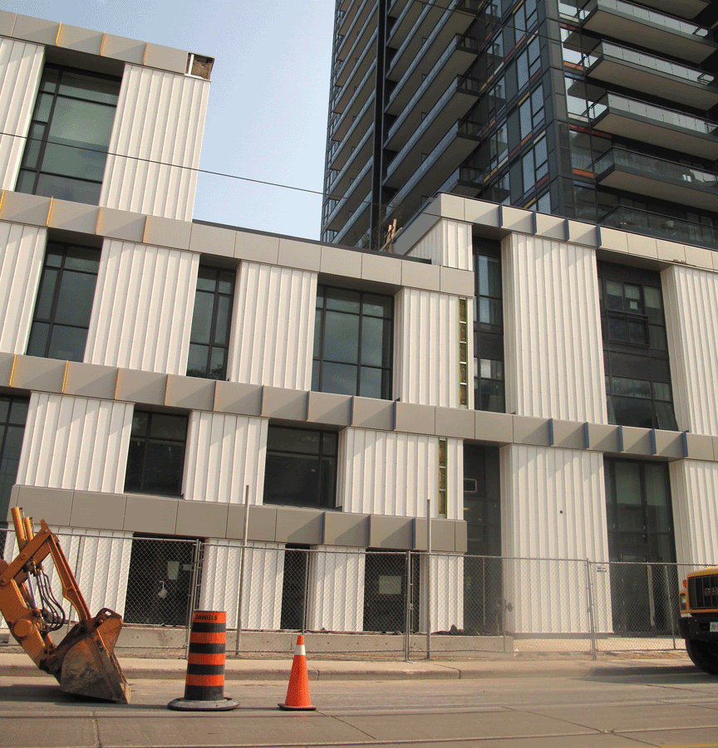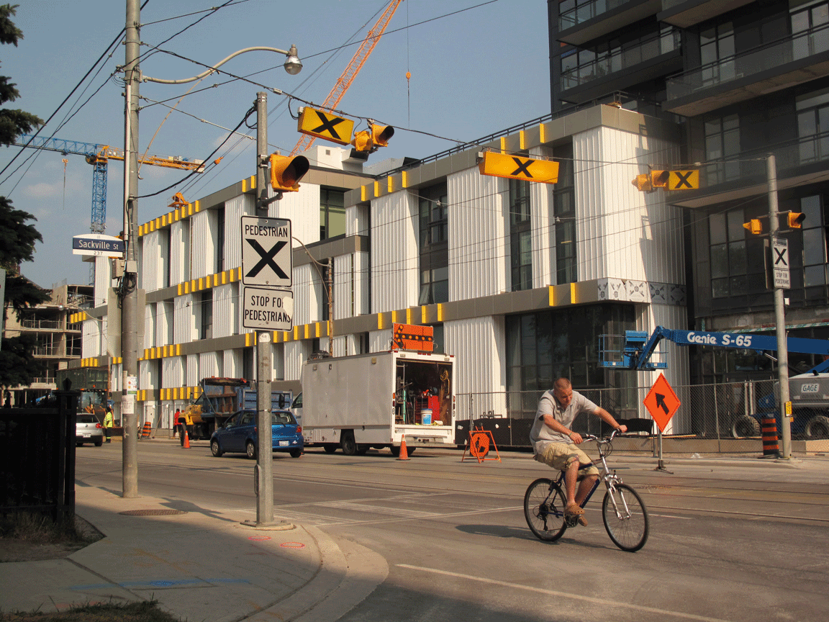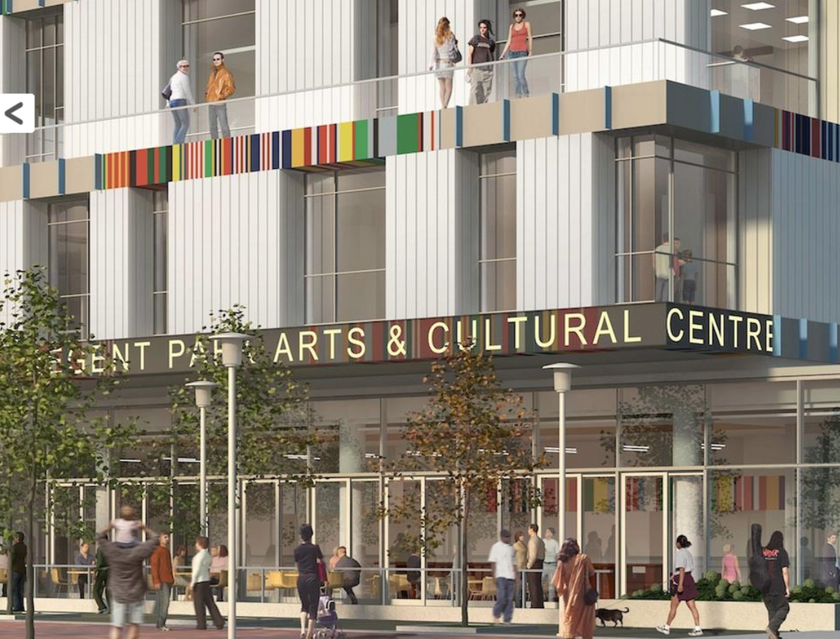rdaner
Senior Member
Taken 26 May 2012 during Doors Open 2012:
The cafe in the northeast corner of the building that will overlook Dundas Street West, the new Regent Park Central Park and the new street that will run along the east facade of the centre.

The main performance space with 400 retractable seats, mezzanine and projection booth along the back wall and a very extensive catwalk system on the ceiling.

The cafe in the northeast corner of the building that will overlook Dundas Street West, the new Regent Park Central Park and the new street that will run along the east facade of the centre.

The main performance space with 400 retractable seats, mezzanine and projection booth along the back wall and a very extensive catwalk system on the ceiling.

Last edited:

