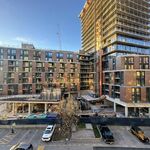AlvinofDiaspar
Moderator
Personally I think a POMO styled addition - think something along the lines of the atrium structure at Botta's SFMoMA might have worked so much better, even if it is done out of bricks.
Too bad the tower at KPMB's AGO addition wasn't saved - it could have been used at this corner to much effect.
AoD
Too bad the tower at KPMB's AGO addition wasn't saved - it could have been used at this corner to much effect.
AoD
Last edited:





