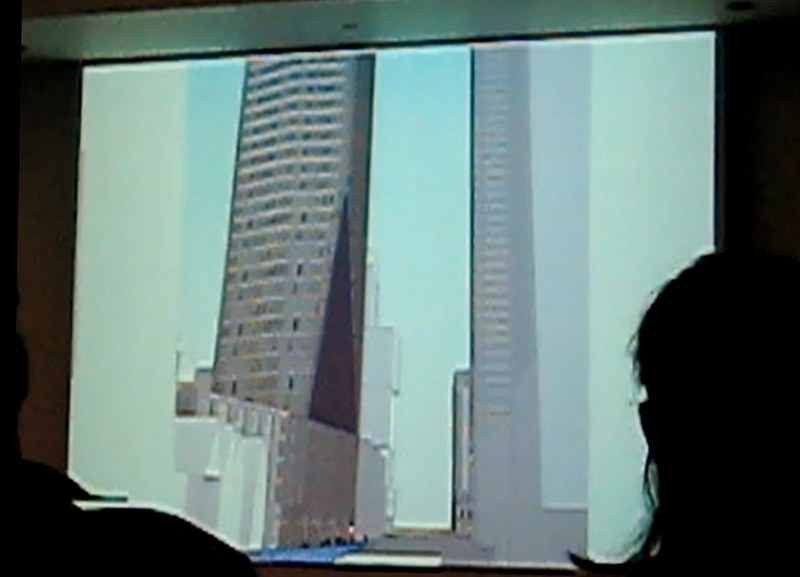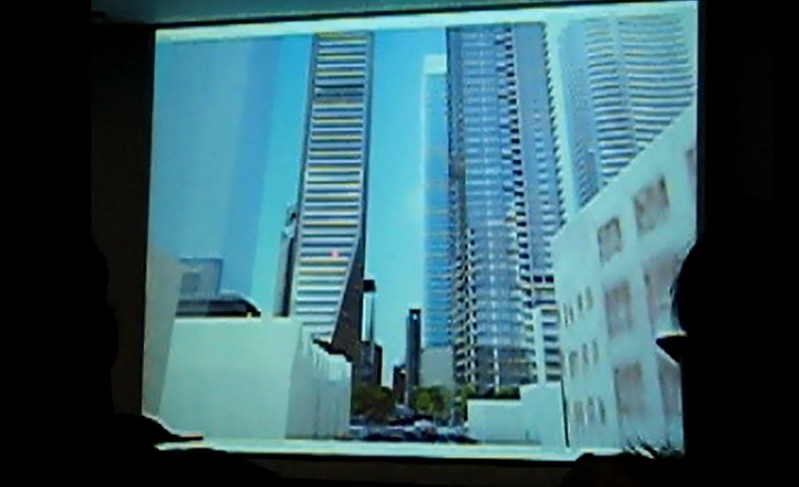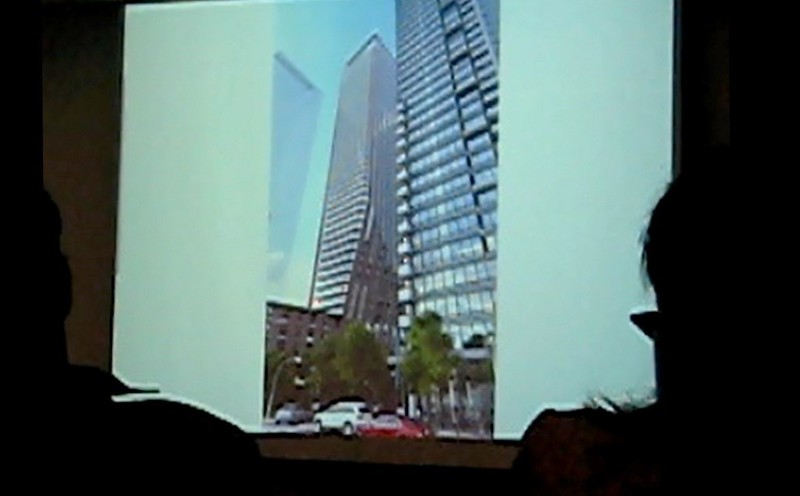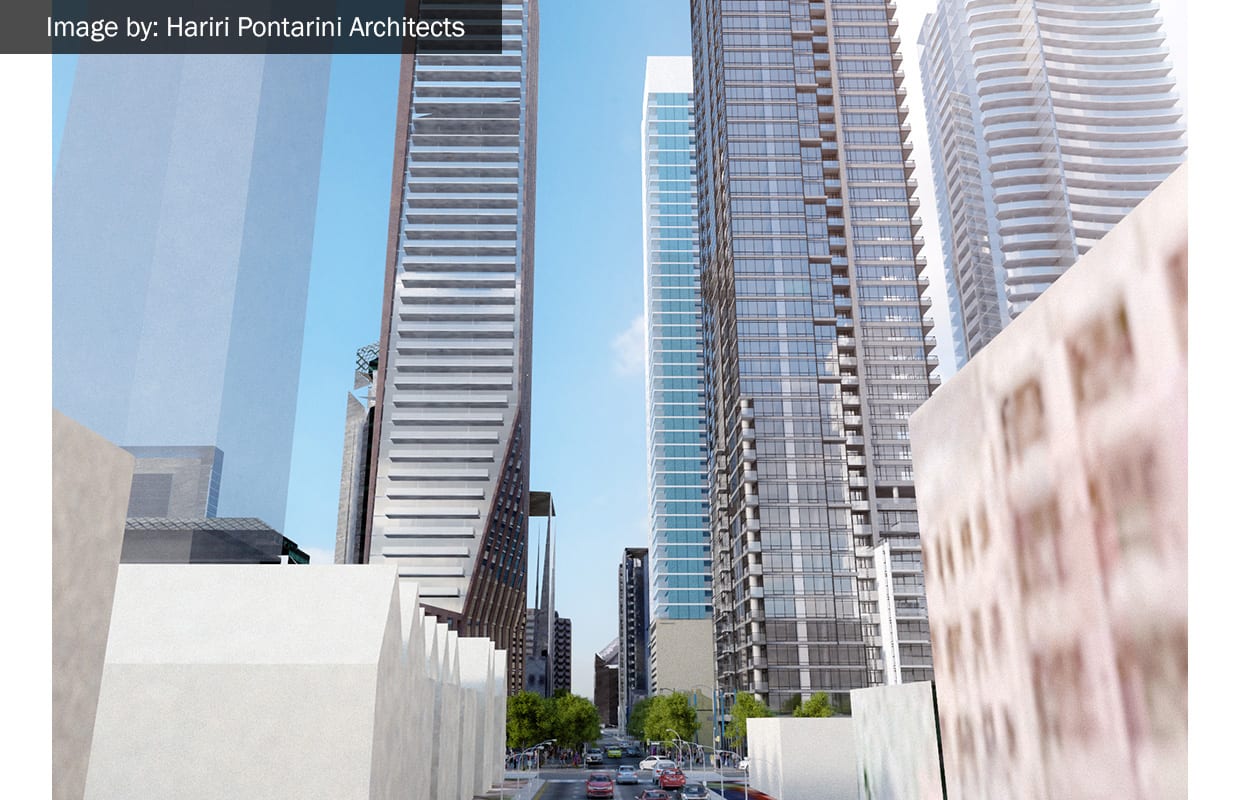AlbertC
Superstar
Here is a summary from last night's planning meeting:
David Pontarini from HP Architects was there to present the details of the development. The entire ground coverage of the site is 1400 square meters. A triangular piece of 500 sq/m on the corner of Adelaide & John will be designated as a public space component.
The podium is will cover the remaining 900 sq/m of the site, and planned as 5 storeys. The podium shows the usage of brick with depictions of black or red. Along the base will be a series of arches similar to HP's Context King West design. Retail spaces will be lining the base of the podium to further animate the streetscape.
The landscaped public space looked impressive and will include water features, trees, plants, and seating. This plaza will also line up diagonally with the Pinnacle phase I public square across the street. The phase one public square will have similar features, and showed potential retail spaces for cafes/restaurants lining the interior. OCAD will be operating a large public screen on the wall of the heritage building (the one that was moved prior to construction) facing the courtyard and will show different works of artistic media. Overall, the two public spaces created by these two developments will have a strong retail and cultural contribution to the city.
The profile of the entire building reminds me of the "L Tower" before its boot got removed. The tower will rise atop the podium, and will take up 640 sq/m portion of the entire floor plate. The renderings shown during the presentation were still preliminary but the tower did look very sleek and streamlined. A good improvement over phase one in terms of design.
Here are some photos I got of the building plans. I apologize for the bad quality as they were taken with my camera phone.

http://www.flickr.com/photos/roxxstarr/7262359116/

http://www.flickr.com/photos/roxxstarr/7262360018/

http://www.flickr.com/photos/roxxstarr/7262360556/

http://www.flickr.com/photos/roxxstarr/7262360816/
David Pontarini from HP Architects was there to present the details of the development. The entire ground coverage of the site is 1400 square meters. A triangular piece of 500 sq/m on the corner of Adelaide & John will be designated as a public space component.
The podium is will cover the remaining 900 sq/m of the site, and planned as 5 storeys. The podium shows the usage of brick with depictions of black or red. Along the base will be a series of arches similar to HP's Context King West design. Retail spaces will be lining the base of the podium to further animate the streetscape.
The landscaped public space looked impressive and will include water features, trees, plants, and seating. This plaza will also line up diagonally with the Pinnacle phase I public square across the street. The phase one public square will have similar features, and showed potential retail spaces for cafes/restaurants lining the interior. OCAD will be operating a large public screen on the wall of the heritage building (the one that was moved prior to construction) facing the courtyard and will show different works of artistic media. Overall, the two public spaces created by these two developments will have a strong retail and cultural contribution to the city.
The profile of the entire building reminds me of the "L Tower" before its boot got removed. The tower will rise atop the podium, and will take up 640 sq/m portion of the entire floor plate. The renderings shown during the presentation were still preliminary but the tower did look very sleek and streamlined. A good improvement over phase one in terms of design.
Here are some photos I got of the building plans. I apologize for the bad quality as they were taken with my camera phone.

http://www.flickr.com/photos/roxxstarr/7262359116/

http://www.flickr.com/photos/roxxstarr/7262360018/

http://www.flickr.com/photos/roxxstarr/7262360556/

http://www.flickr.com/photos/roxxstarr/7262360816/
Last edited:

