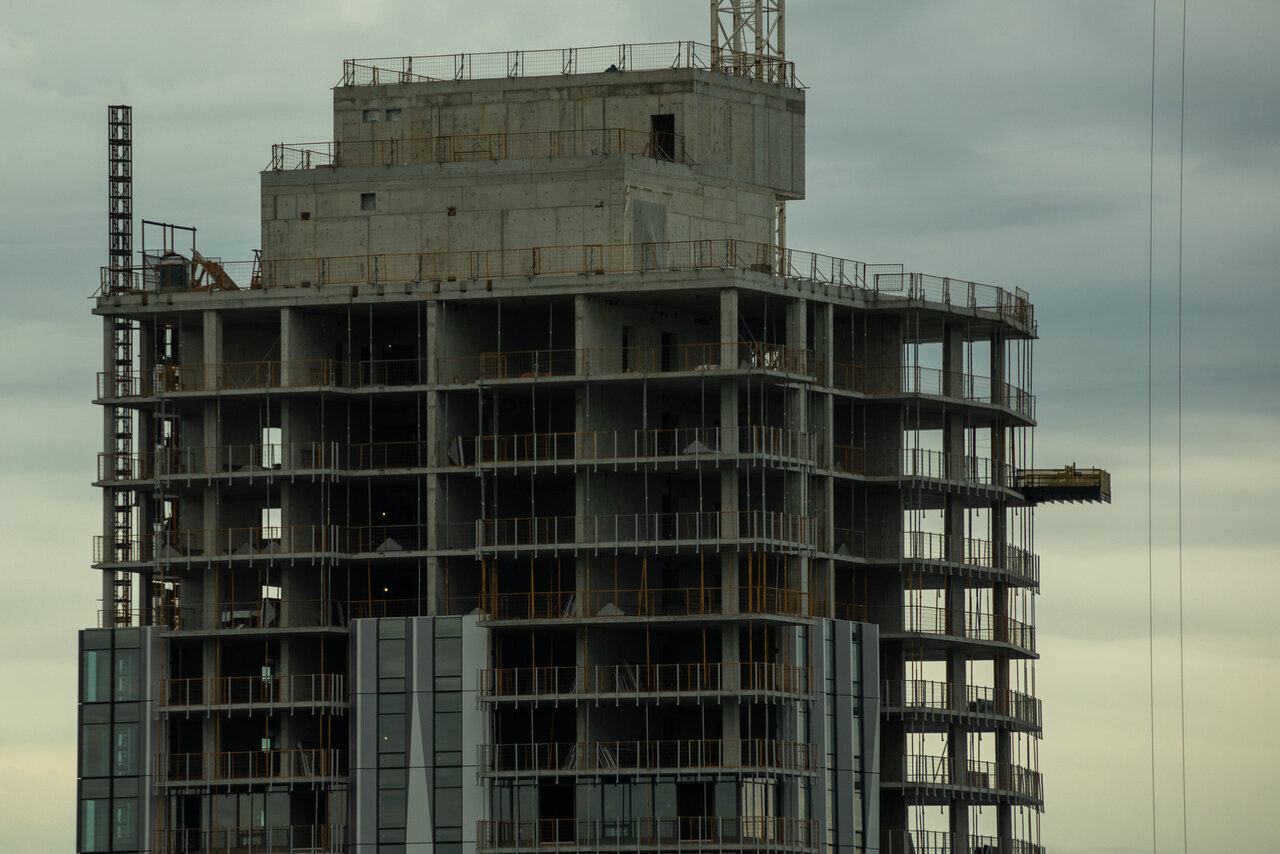sensitiveinspector
New Member
The mechanical penthouse is concrete and rebar/steel... you're looking at the outside "crown" perimeter which is steel and glass (which apparently is accessible from penthouse units).
October 2021

mbur
Thanks! and great photo.The mechanical penthouse is concrete and rebar/steel... you're looking at the outside "crown" perimeter which is steel and glass (which apparently is accessible from penthouse units).
October 2021

mburrrrr
