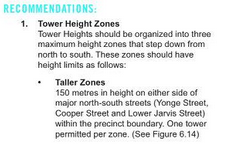Real Estate Bisnow did an article on this in their Feb 3 newsletter, seems like the developer is still pretty confident...
"Pinnacle International continues to plot its massive mixed-use community on the Yonge Street site that's home to the Toronto Star building. We asked Pinnacle sales and marketing VP Anson Kwong for an update on his firm's bid to transform 1 Yonge into a new centre of gravity on the waterfront.
Pinnacle’s ambitious proposal—designed by Hariri Pontarini Architects—calls for seven towers at 1 Yonge, ranging from 70 to 88 storeys, on a site that's primarily occupied by a parking lot at the moment. Pinnacle is proposing four residential towers, two office buildings and a hotel, with multiple levels of retail. “This is the true definition of mixed-use,” says Anson. (The Star HQ will be re-clad, with floors added on top.) And if Pinnacle gets its wish, there’ll be a PATH connection to tie the complex in with the downtown core. A public square and an extended promenade along Yonge will also help connect the area to the rest of the city.
Some will gasp at the notion of towers as tall as 88 storeys on the waterfront, but Anson maintains it’s about finding the right balance. “In order for mixed-use to work you need economies of scale, otherwise the retail doesn’t survive.” Ultimately, he says, the goal is to ensure there’ll be a thriving complete community that's bustling day and night. “We want to create an environment where people can live in the residential tower, drop their kids off at daycare, go to work in the office building, pick their kids up, go to the grocery store, then back home.”

Anson sees the project serving as a gateway to the East Bayfront precinct, the first private-sector development in the Waterfront Toronto master plan that includes the Corus Entertainment HQ, a George Brown College campus and two parks, plus several sizable condo projects. But first the Pinnacle plan needs to get approved, a process that's been slow yet steady. The Vancouver-based developer submitted its application in 2013, and has been working with the city ever since to refine the proposal, Anson notes. “It’s such a large-scale project, and so critical to the foot of Yonge and Toronto's waterfront. So it’s going to take a bit longer to iron everything out."


