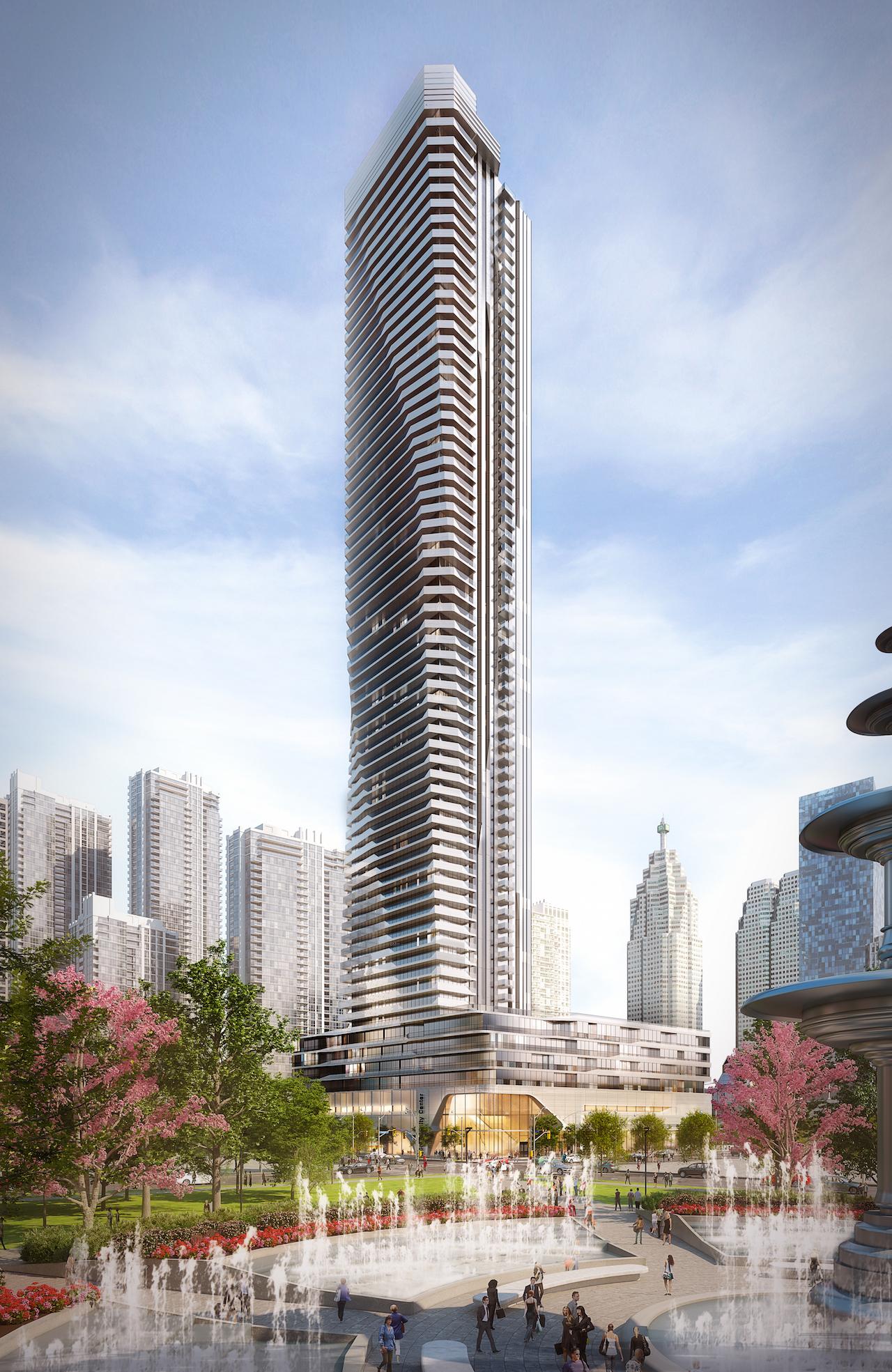Here's a pretty good link:
https://www.lenmak.com/curtain-window-wall/
Some highlights:
What is a Curtain Wall?
A curtain wall is a glazed wall system hung off a concrete slab using anchors. Curtain walls are self-supporting and give a building’s exterior the look of
top to bottom glass. Most often used on commercial buildings, curtain walls are typically installed from the outside of a building using cranes or rigs. Curtain wall installation is a complex process and can be more expensive than other systems.
What is a Window Wall?
A window wall is achieved by placing glazing between a building’s concrete slabs, using the slabs as structural support. Window walls have a break between the glass, with slab covers used to conceal the concrete. Window walls are often used in residential applications as they allow for more customizable sections such as windows and balcony doors. They are most commonly installed from the inside of a building, which is a safer, more efficient and more cost effective.
Curtain Wall Advantages
If installed correctly, curtain wall systems provide
excellent structural integrity, as there are fewer mullions and joints required when compared to most window wall systems. Acting as a single unit, curtain walls are highly resistant to moisture, wind, heat and earthquakes. They require little maintenance.
Window Wall Advantages
Aside from advantages such as customizability, ease of installation and cost savings, window walls also require less engineering and safety considerations as the exterior wall is broken up by each floors’ concrete slab, providing built-in fire stopping.
A Cost Comparison
For the comparable amount of glazing,
window walls can be installed for half the cost – or even less – of curtain walls
