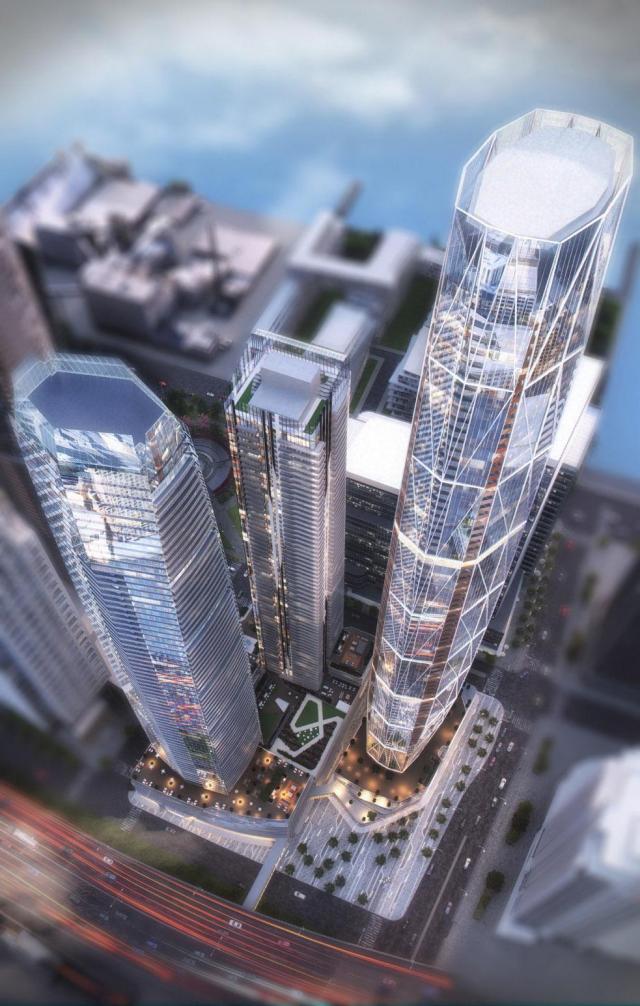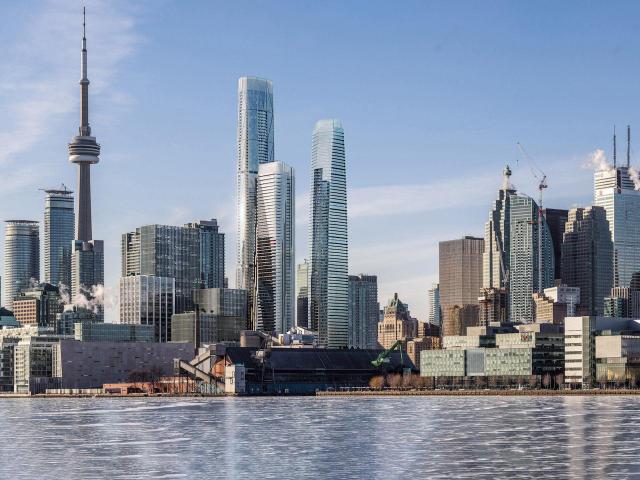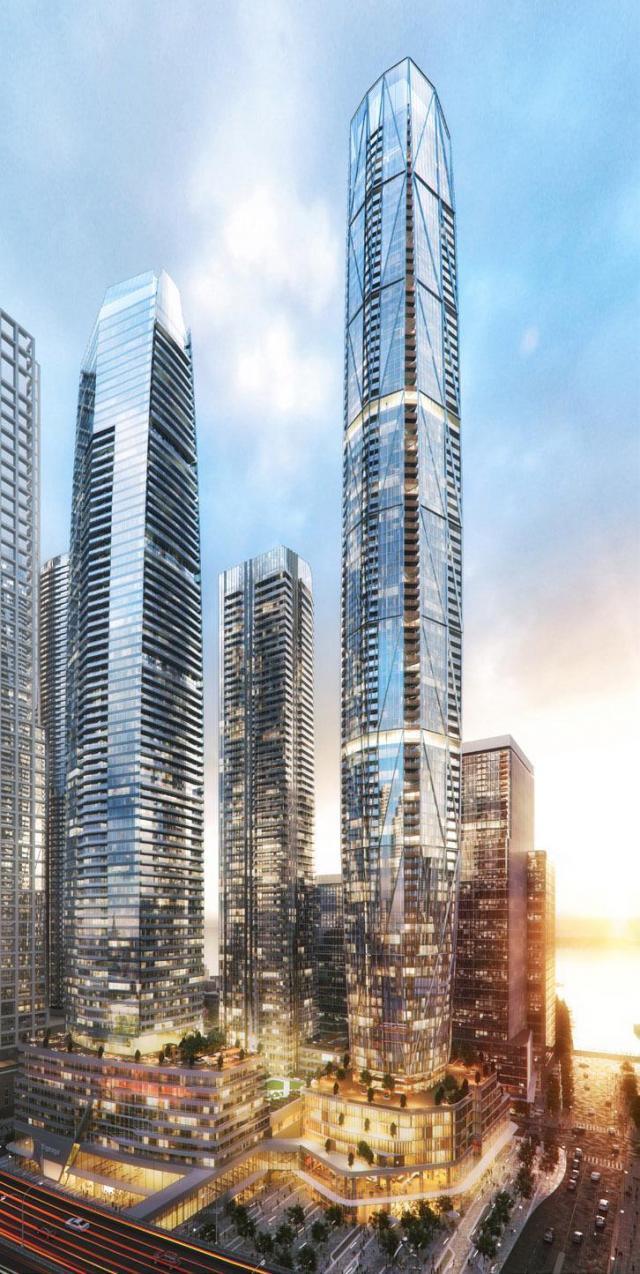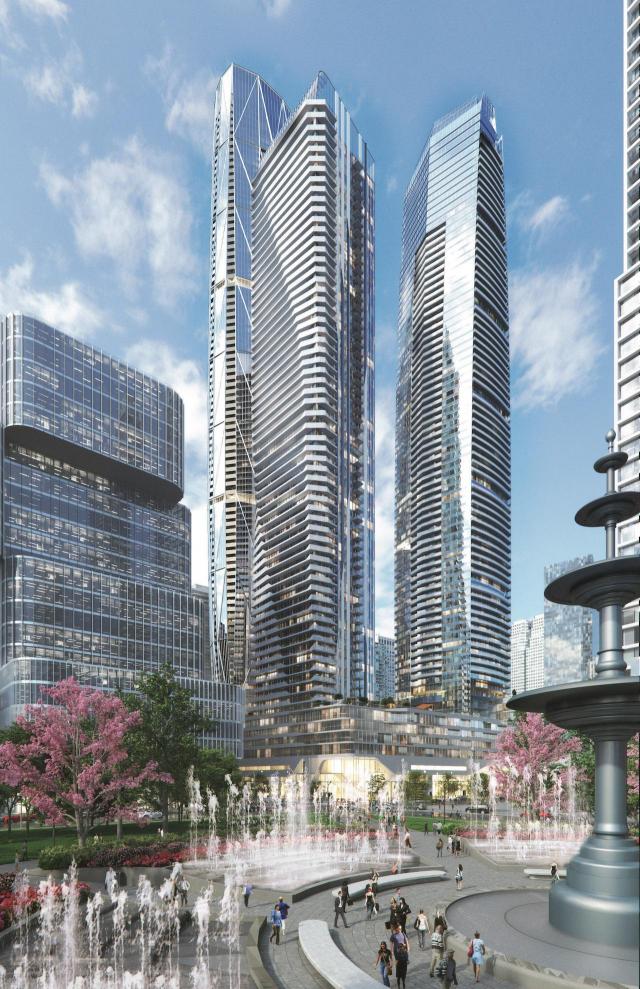biospherian
Active Member
So the first phase design is approved and won't change, am I correct? How likely is it that the proposed design will change again?





Lake Shore will be pretty quiet on this stretch as most east-west local traffic will be down on the extension of Harbour. There will be some noise from Yonge, and a bit from the Gardiner above, and some from the rail corridor to the north. This is downtown after all…Unfortunately, I don't see any detail of the street level. I hope that they will make the podiums interesting with varied textures and materials, and plenty of smaller footprint commercial units.
The big open plaza on the NW of the site is at risk becoming windswept and dominated by the traffic noise. They can sink this space a few steps into the ground to reduce some of the noise, or create some noise walls along Lake Shore. Or, they could have created a open plaza that is more sheltered by extending a wing of the podium west along Lake Shore. I feel that anywhere near Lake Shore will be a no go zone for hanging out in a public space. A narrow commercial building along Lake Shore could have created a much more welcoming U-shaped alcove public space just to the south
The fountain in the park looks ridiculously big in the render image.
image from: http://urbantoronto.ca/news/2017/10/design-review-panel-sees-updated-pinnacle-one-yonge-plans
View attachment 124125