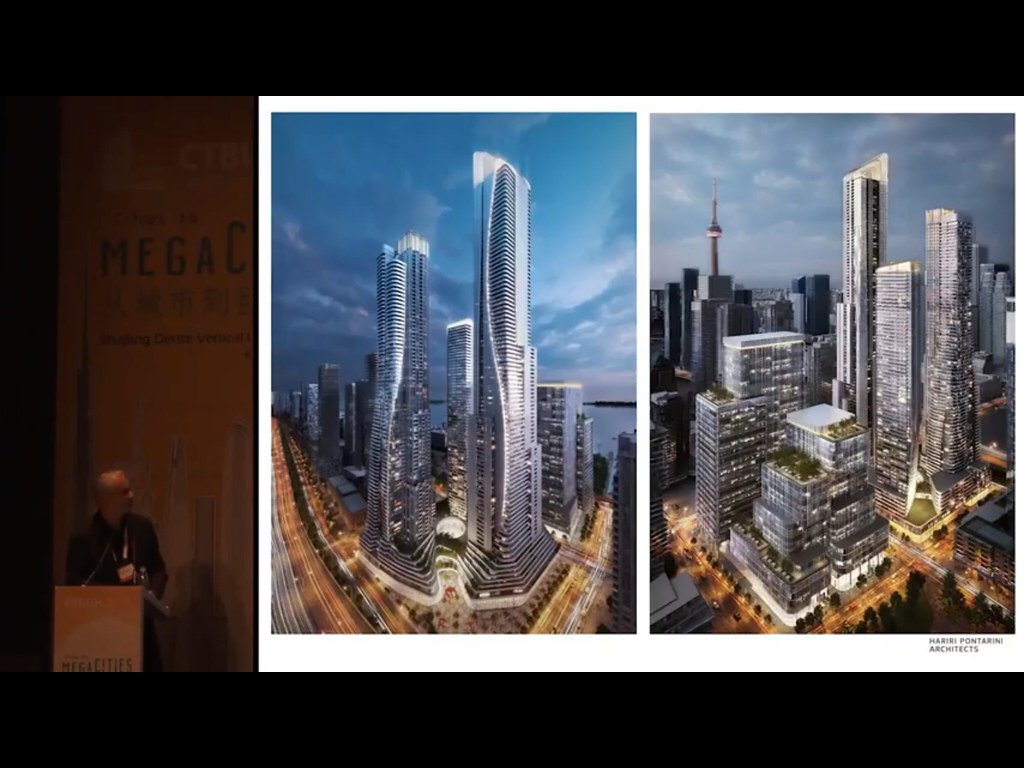I know this is a landmark site for any development, but is the density on this project too high? After a couple of the towers were cancelled, additional height was given to the towers. Maybe Pinnacle wanted the same amount (of units)?
Pinnacle initially asked for 4,137 condo units, 675 hotel suites, and 238,846 sq metres of commercial. Lot coverage would have been 22.01 times.
Pinnacle will be approved for 2,634 condos, 224 affordable rental suites, 114 hotel suites, 152,432 sq m of commercial. Lot coverage is 14.31 times.
That's a huge drop from their original submission; what's approved will be about 2/3 the size. Is it still too much? The City doesn't think so, or it wouldn't be getting approved.
Developers can't just, however, ignore any height restrictions and propose 300m all they want. Instead, their proposal should be agreed upon by both the City or OMB and the developer..
Any developer can propose anything they want, but what they get is either approved of by the City or by the OMB. For the proposals which get appealed to the OMB, increasingly now, the City continues to negotiate so that the OMB hearing becomes one of ratification of the settlement the City has come to with the developer. That's what's happening in this case.
In some cases, even with continued negotiations, the City and developer do not settle, so the OMB hearing remains a full hearing in which the OMB decides.
I have a feeling whoever approves/rejects the development may also look deeper into the architecture, and in this case, Urban Toronto has been pretty contemptuous of the 65s tower, so if the same response is also present for the other towers, it may be cancelled or redesigned. I highly doubt the scale would be changed if a redesign is coming.
There's no single "whoever" that decides. There are many people from several departments who look at many aspects of the plans, including the public through a consultation, and also the Design Review Panel. The Planning Department collates the analysis. If they see issues, (they do 99% of the time), then they discuss those with the developer. If the developer is receptive to changes, they make them. Developers are typically willing to make changes, but if they find that they cannot make all the changes the City is demanding, or if the process is dragging on too long, then they can appeal to the OMB for a hearing.
A recent statistic quoted in a local paper claimed that developers win 64% of the hearings that go to the OMB, and the City wins the other 36% of them (but I'd like to see more details of that rather simplistic summation).
While the provincial government has given cities 120 days to respond to zoning by-law amendment (ZBA) requests and 180 for official plan amendments (OPA), after which the developer can appeal to the OMB if there is no decision, some developers are happy to negotiate with the City long after those times have passed. Developers that stick it out to the end with the City have their ZBA and OPA requests voted on by Council. If they get approval, there's no cancelling or redesigning based on how positively or negatively people like us respond to the plans. The developers still have to submit for Site Plan Approval from the Planning Department, and that's where the finer details of the design are gone over, like where trees and planters will be located around the building, where the garage access will be, what types of cladding will be used - - - all of which has to fit into the heights and massing that was approved at the ZBA/OPA stage. If they want more changes the the ZBA, they can go to the Committee of Adjustment for minor ones, or have to start the process over for larger ones.
So, that's me over-simplifying the process, but essentially I'm trying to tell you that there are well-worn procedures that follow regulations, and that everything gets considered on the way to City Council or OMB approval. What developers put up is restricted to what the approvals allow, and scale doesn't just change because someone feels like changing it.
42

