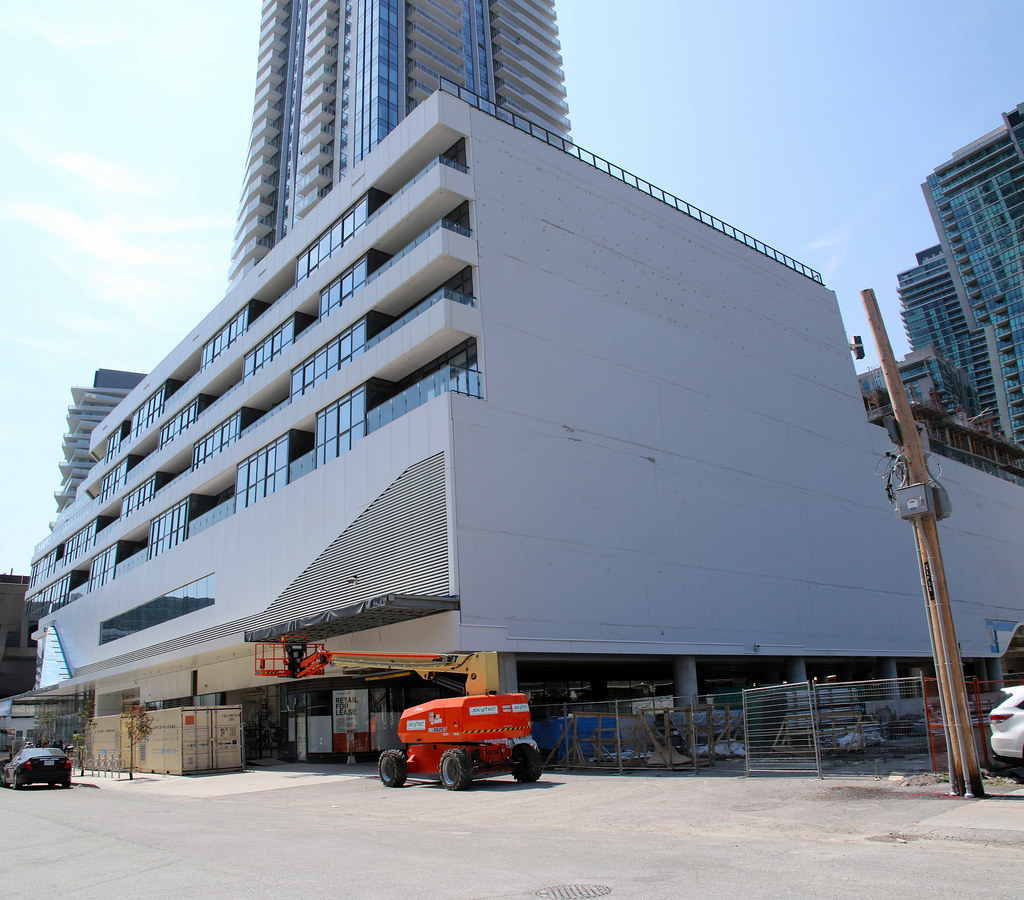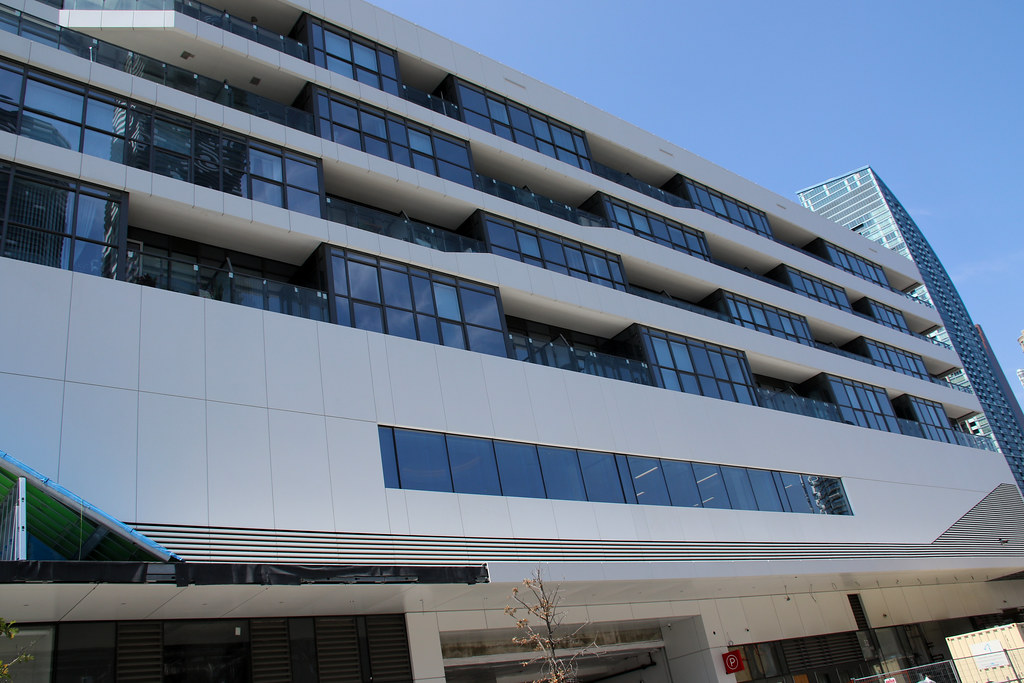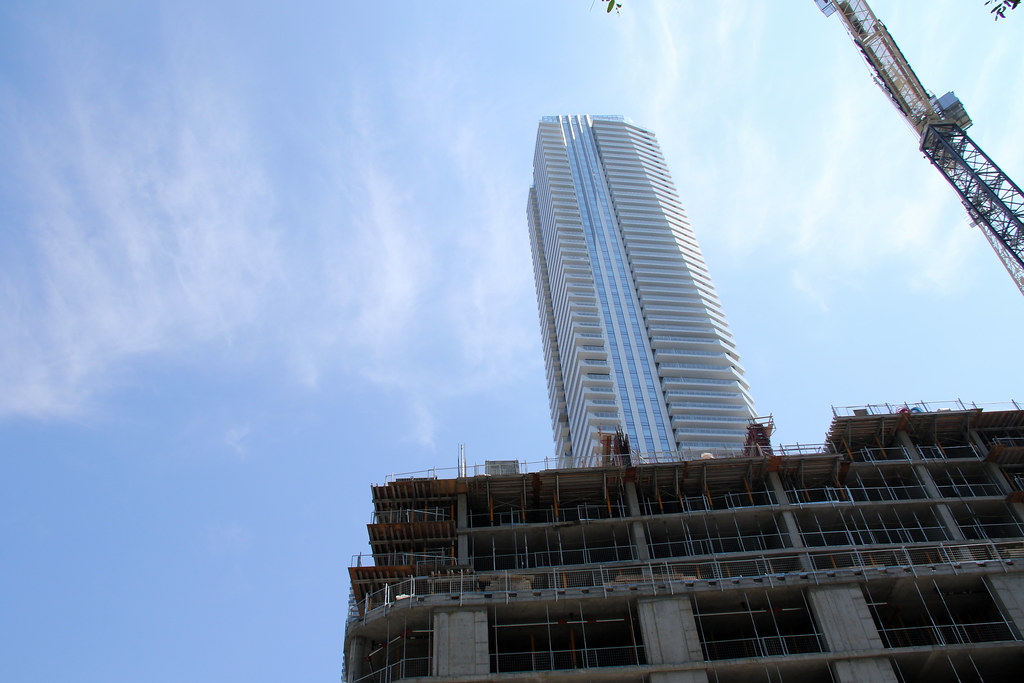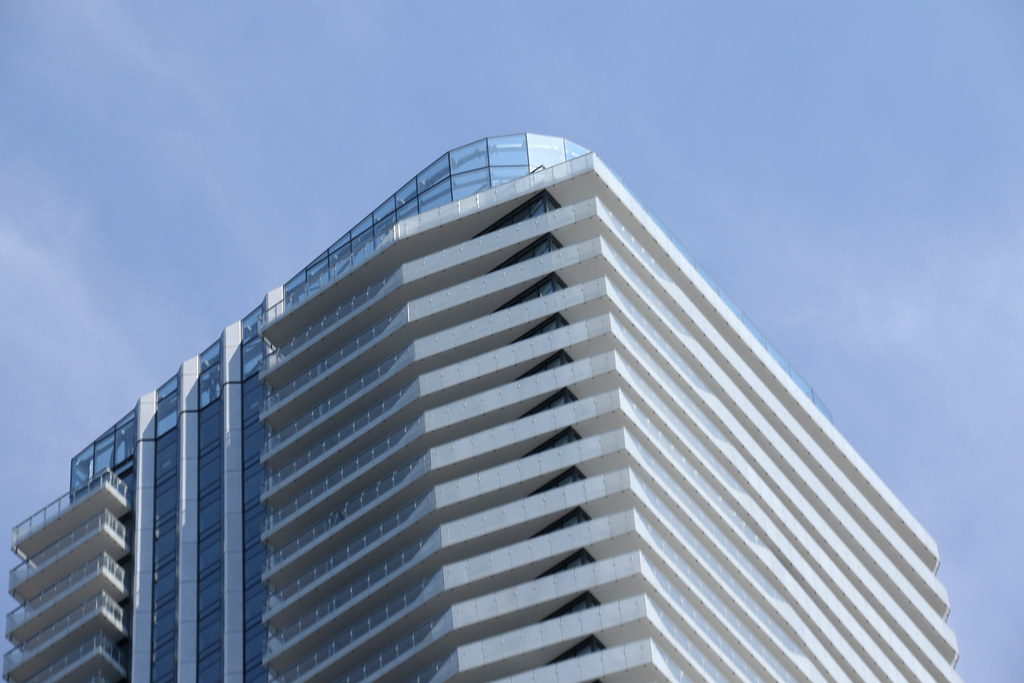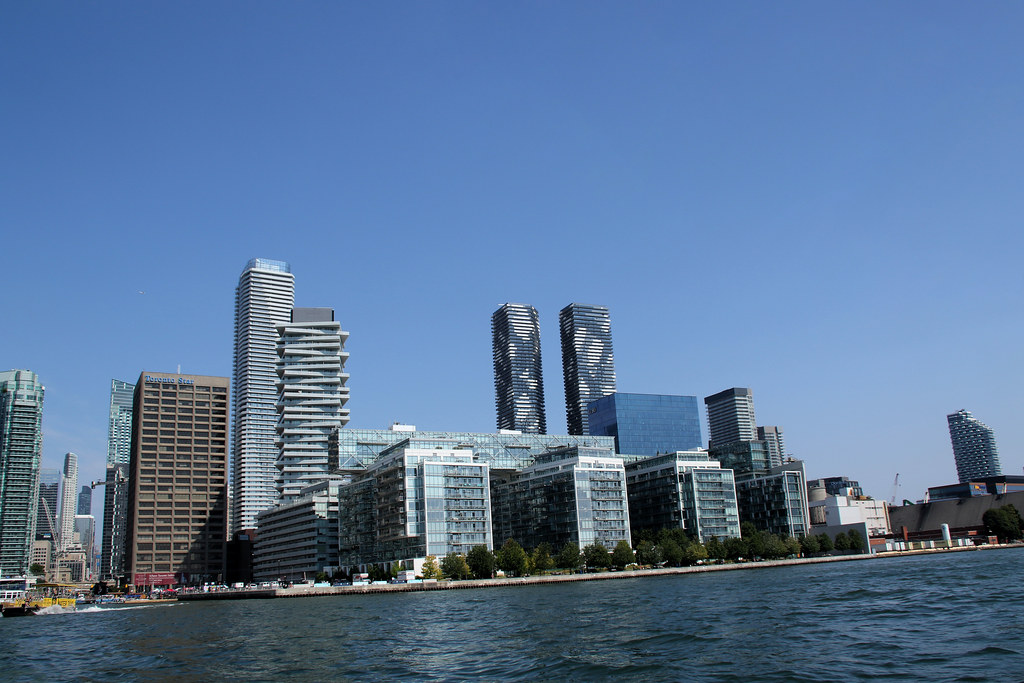grammin
New Member
From the waterfront today

Pictures from Aug 31 Sept 5 and Sept 11
Some interesting pictures of the tension bar system
View attachment 505810
Adding some protective temporary tape to the sheet metal sleeve and bar.
View attachment 505809
Looks like a pipe wrench on some sort of coupling attaching the two lengths of steel. Who put that basket and washroom in my way? Maybe some better pictures in a few weeks.
The larger diameter sheetmetal sleeves cover the joints. All the sheet metal sleeves will be encased in concrete and not assessable, assuming there are no access panels? I didn’t see any forms for this. I guess the bars can “move/sway” within the sleeve and be pulled “freely” for tensioning. Fascinating…. for geeks.
How many lengths will be joined together? Just one system or multiple? Anyone?
View attachment 505808
View attachment 505807
Sept 5 The end of the road for this sign?
View attachment 505805
View attachment 505806
Sept 11
The parking lot where phase 3 will be located is getting reworked/cleaned up again.
View attachment 505804
Sept 11
The parking lot where phase 3 will be located is getting reworked/cleaned up again.
View attachment 505804
There are tabs that will be used for grouting those ducts after the system is tensioned. You are correct that the post tensioning bars are free to move around inside the ducts....... for now. They need to unbonded to the concrete wall they are within so that they can be tensioned at the end of the wall construction. They probably connect new lengths at every level or so, hence those wider bulges in the ducts at the couplers.All the sheet metal sleeves will be encased in concrete and not assessable, assuming there are no access panels? I didn’t see any forms for this. I guess the bars can “move/sway” within the sleeve and be pulled “freely” for tensioning. Fascinating…. for geeks.
How many lengths will be joined together? Just one system or multiple? Anyone?
can someone remind me - has the height increase to 344m been approved here yet? no, right? The city just approved the changes to the south commercial block, right?
This in an extremely generous rendering of the Yonge St slip lmao. If only!!
Whats the hold up? No Shadow issues that I know of and it's at the tip of Yonge Street...so makes an impressive mark having the tallest building of Canada located at the beginning of Yonge Street. Let's make this tall.Correct.
The height increase has NOT been approved here yet.
