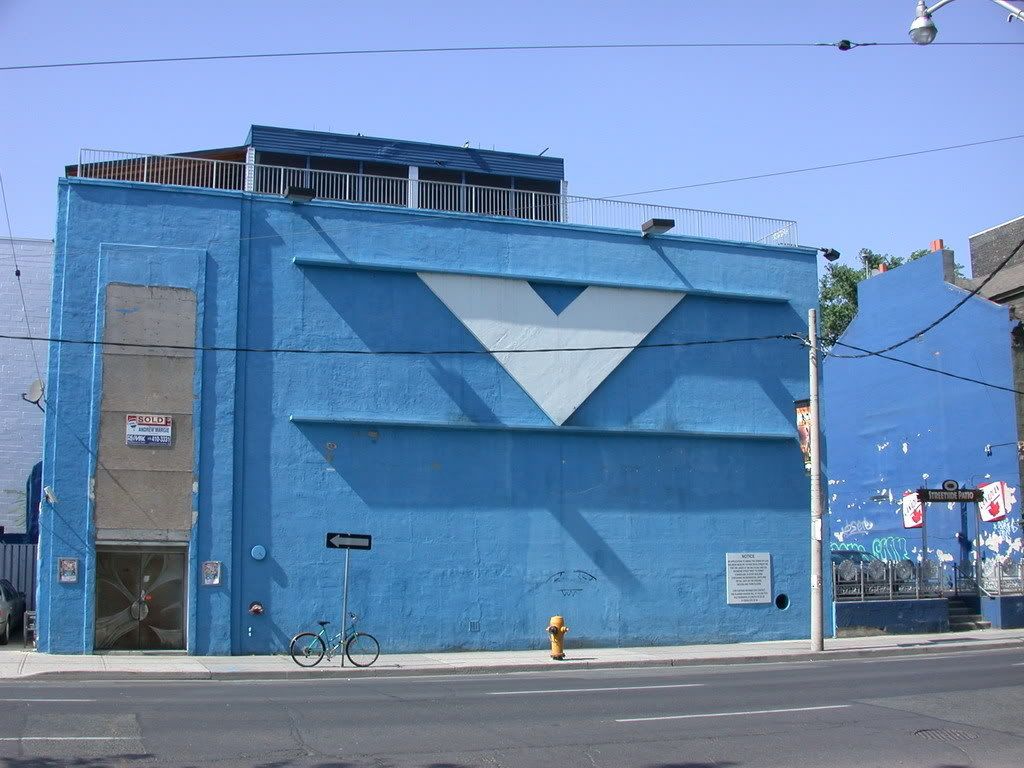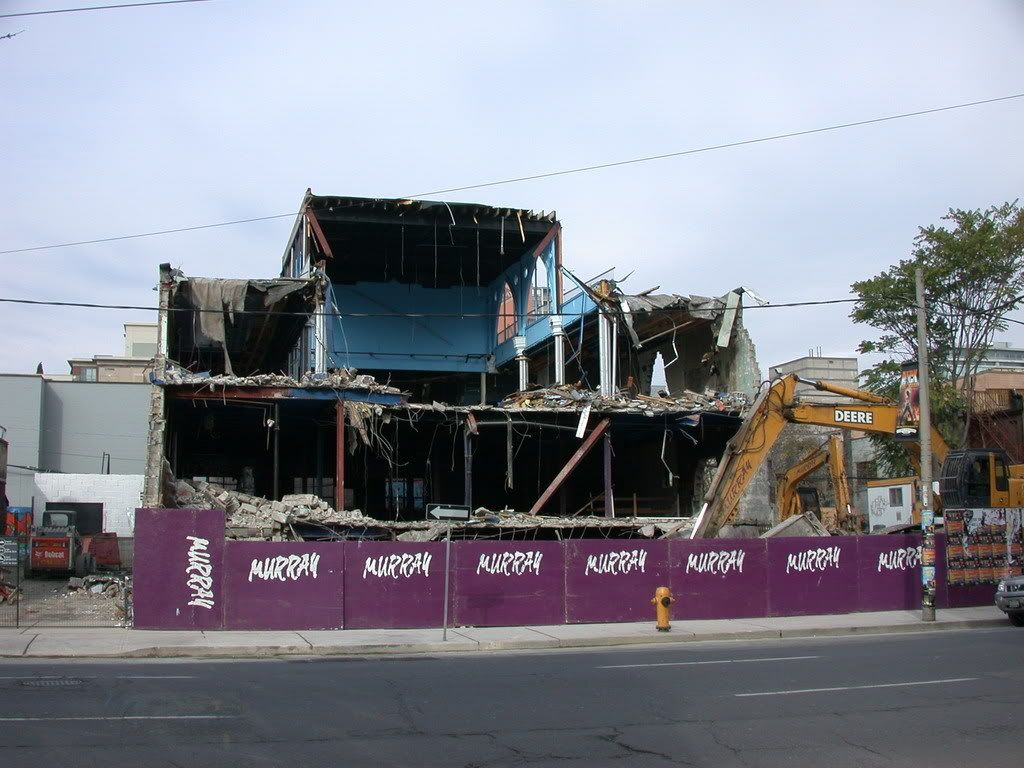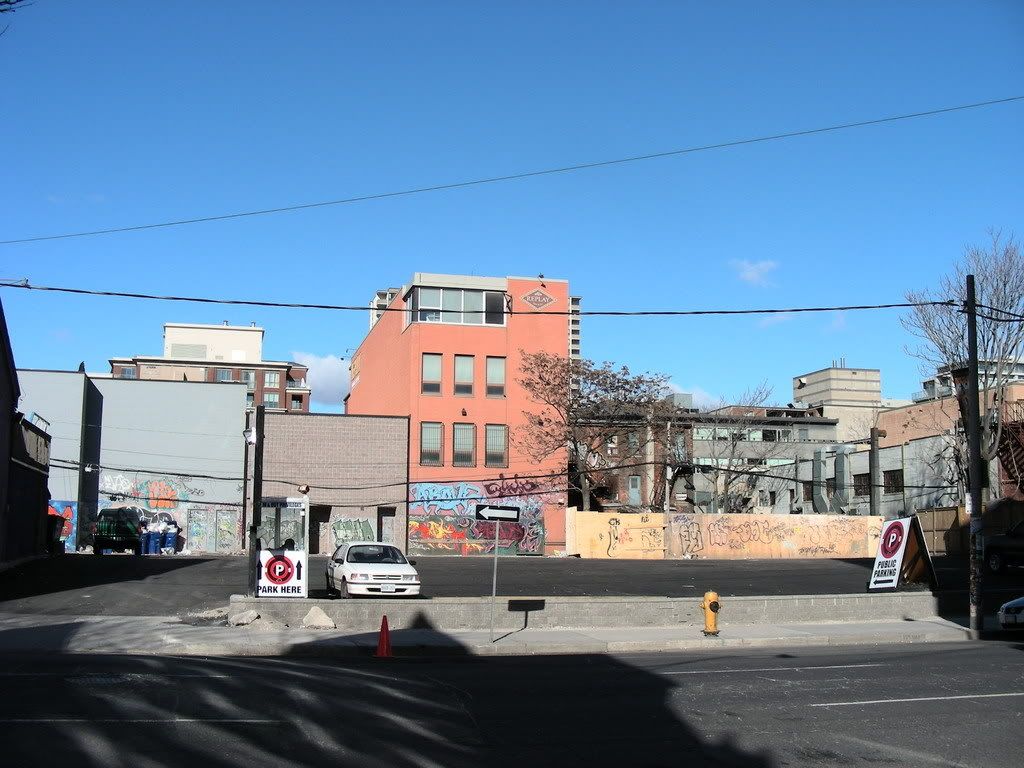UrbanAffair
Senior Member
isn't this one 19 stories? Where did the 34 or 35 stories come from?
See here.isn't this one 19 stories? Where did the 34 or 35 stories come from?
isn't this one 19 stories? Where did the 34 or 35 stories come from?



The new proposal for this site is for a 35-storey, Habitat (Montreal) -inspired tower that looks like a giant jenga game