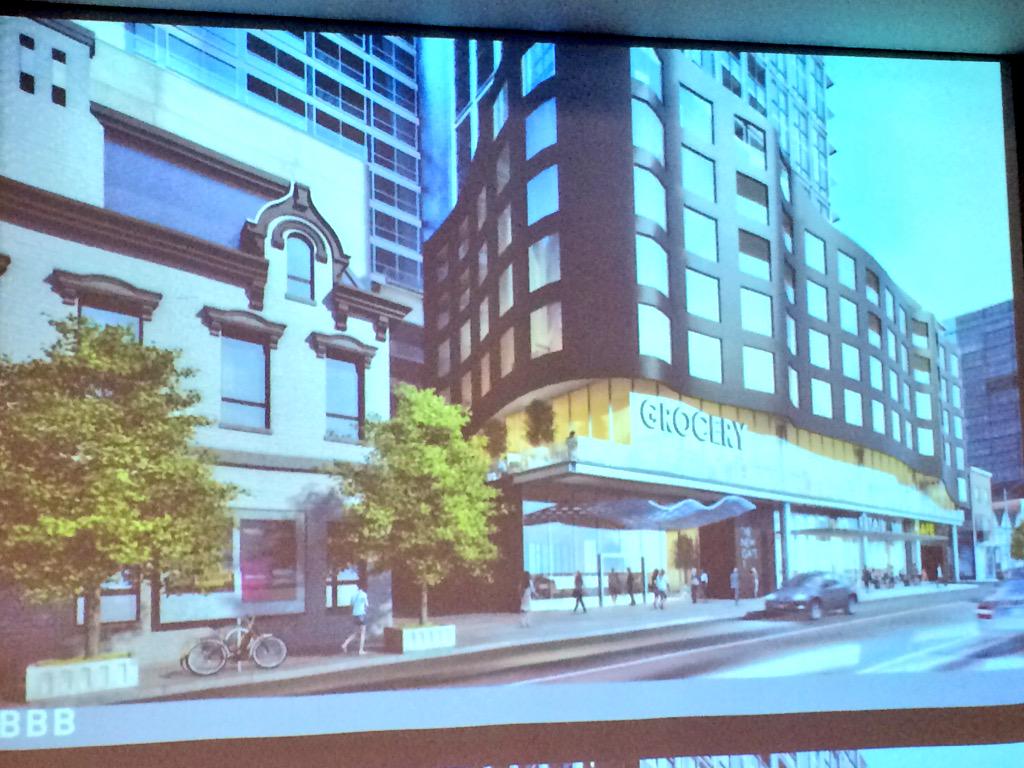urbandreamer
recession proof
^You could retain just the facades (although I hate facadism) or remove the facades and reassemble later--tacky perhaps but not as generic as a typical modern condo podium. For every challenge I've got a nimbyish solution. (OTOH, as a pretend architect, I love clean sheet designs. But if the new building isn't better than the old what's the point?)
(OTOH, as a pretend architect, I love clean sheet designs. But if the new building isn't better than the old what's the point?)

