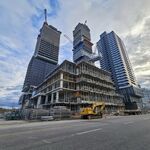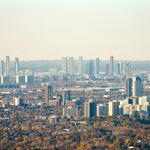View attachment 485351
Was doing a search for the old Master Plan of Pearson to find the pier layout and came across this new to me rendering, from Gensler, a global architecture firm.
Not sure what is being shared here, a project they were hired for or something proposed, but I haven't seen this layout for terminals before.
Caption:
Toronto Pearson International Airport Terminal 1 Redevelopment & Expansion Programme, Mississauga, Canada
Source:
https://www.gensler.com/design-forecast-2022-aviation?q=pearson
Edit: NM, this is a rendering from the 2019 proposal for Pier G!
Source.




