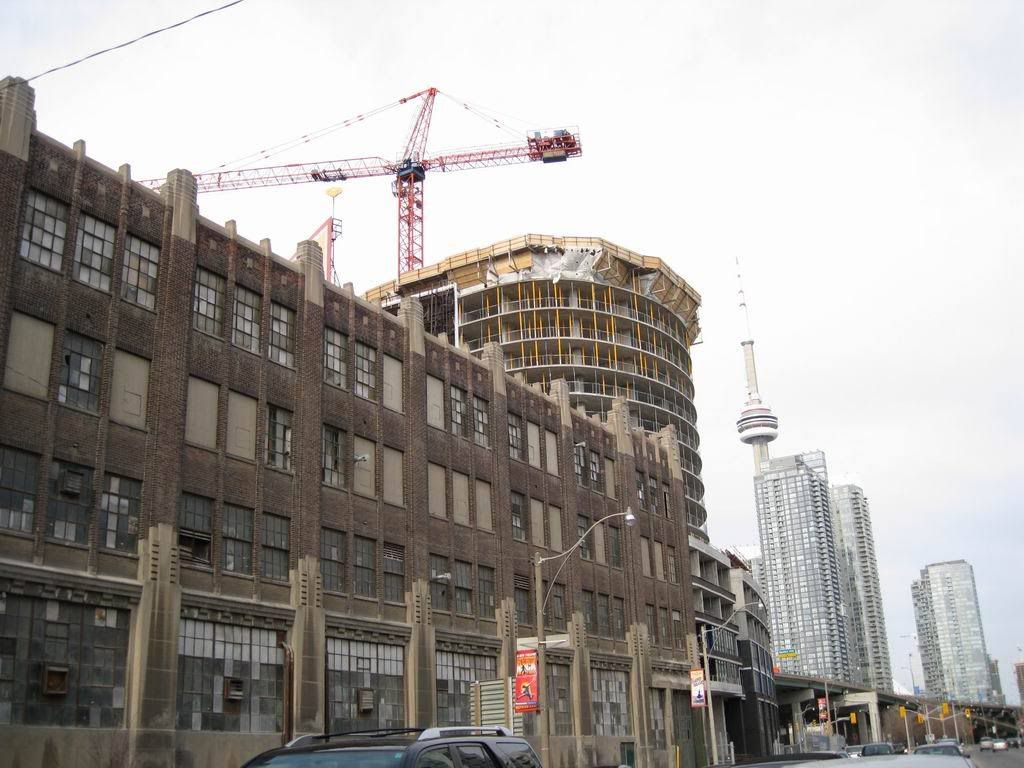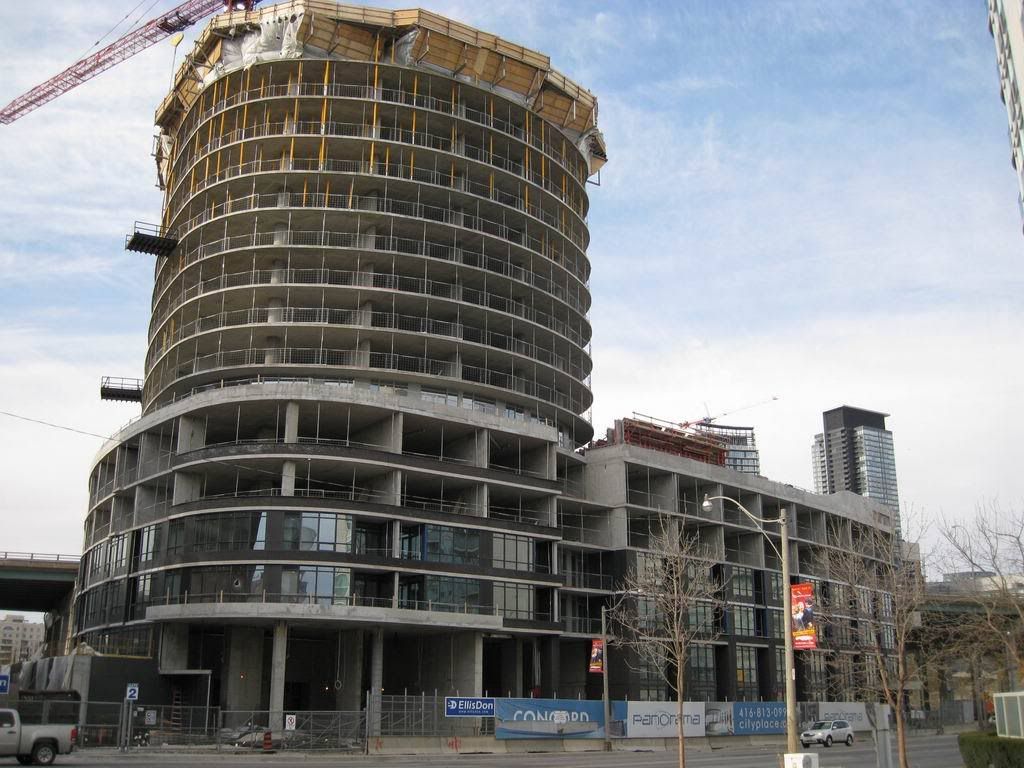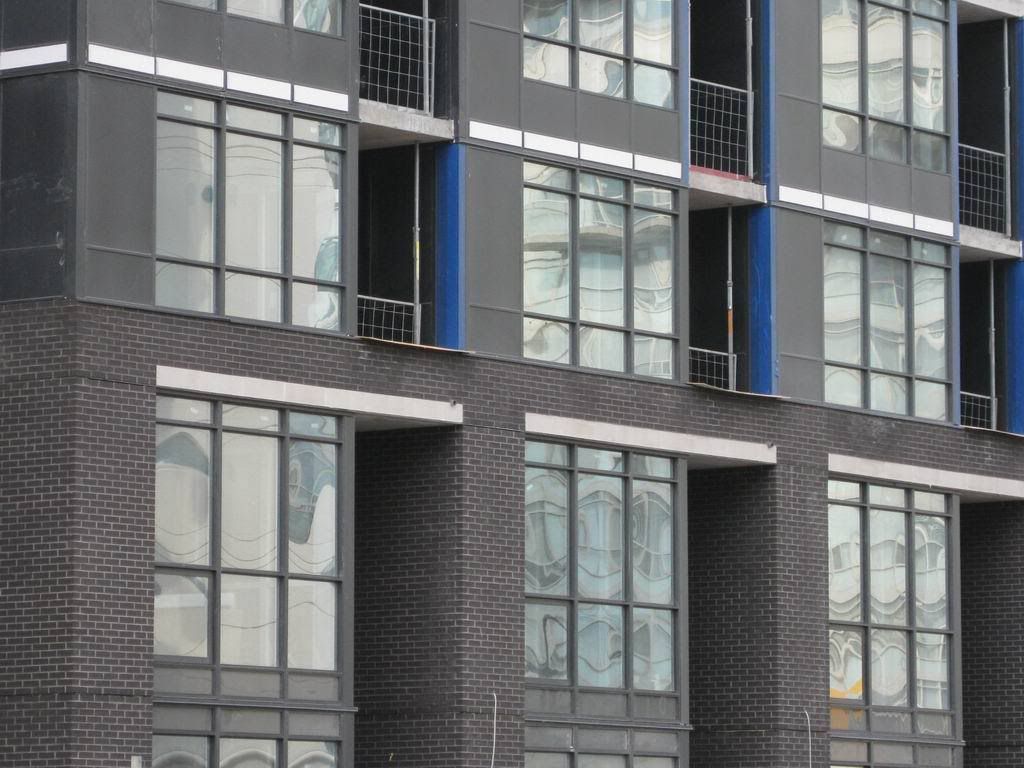adma
Superstar
Yes, they actually do--and I think a fair bit was made of it at the time. Hey, as long as the premises continued to serve well as the Loblaws warehouse, why simply waste it on an expressway ROW...






wow, terribly annoying cladding. it's amazing how building technology has progressed such that, that which is affordable, lacks detail and craftsmanship.

These black and grey aluminum spandrels will haunt us in the future like precast of the past thirty years does today.

