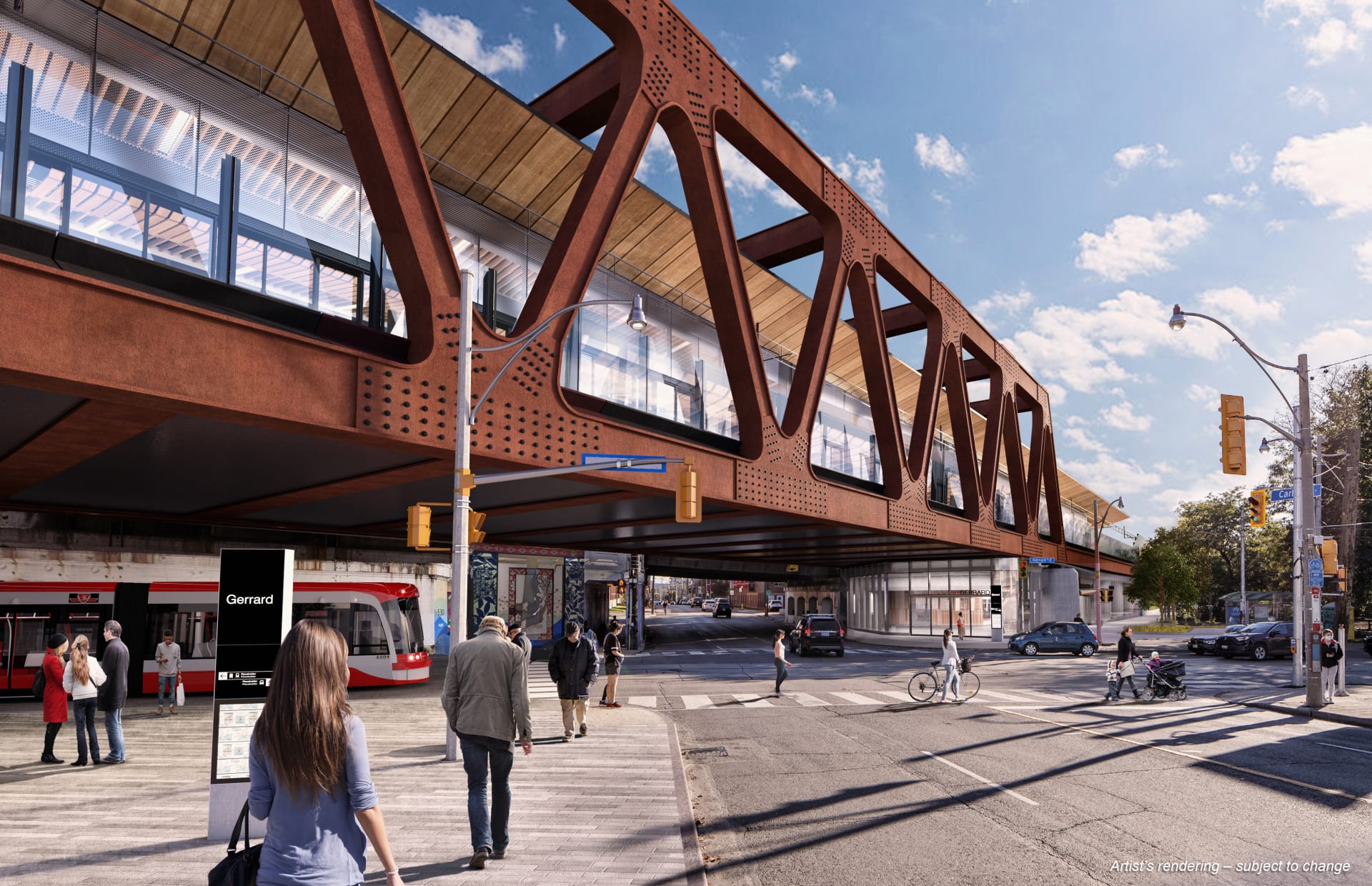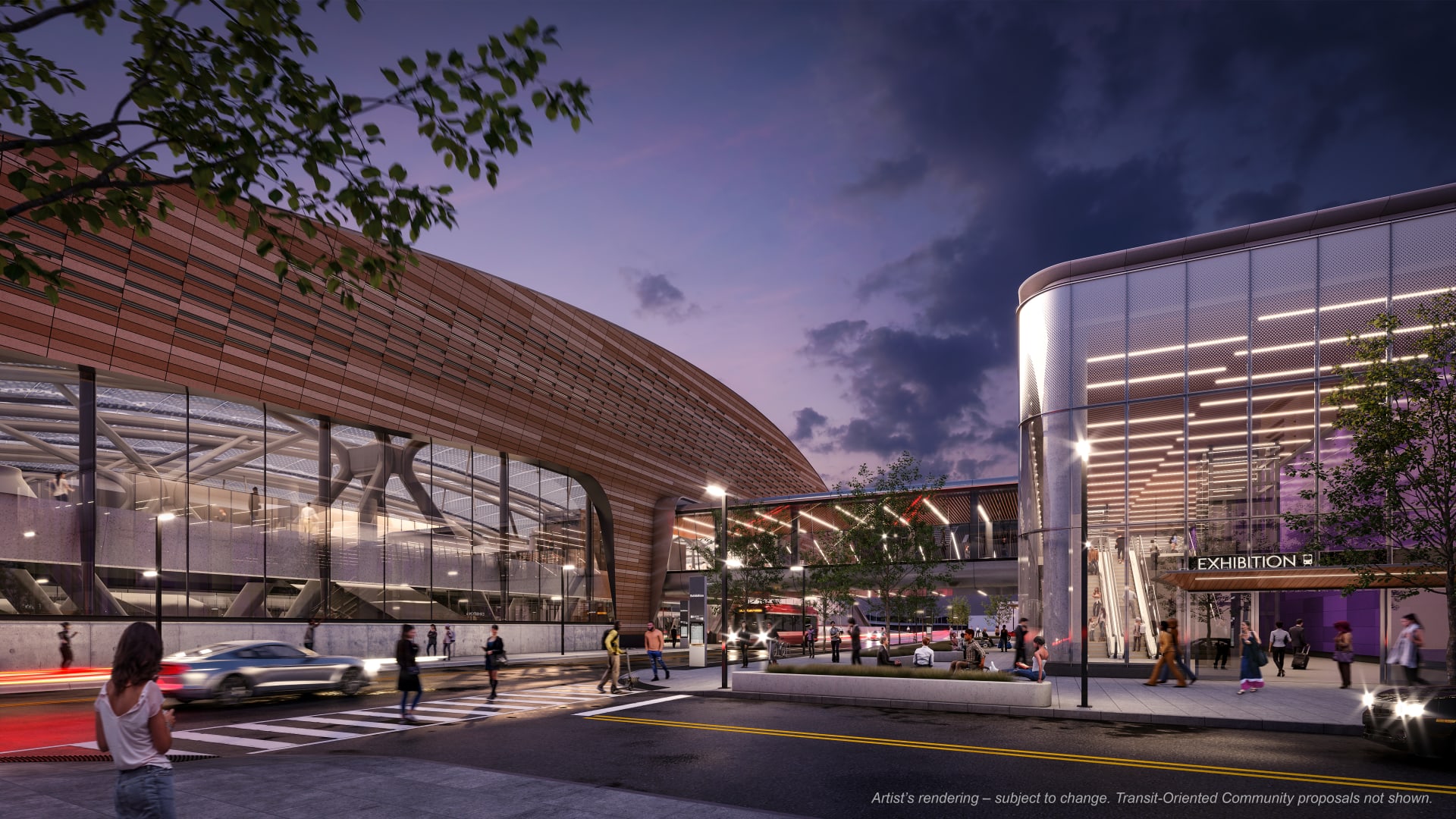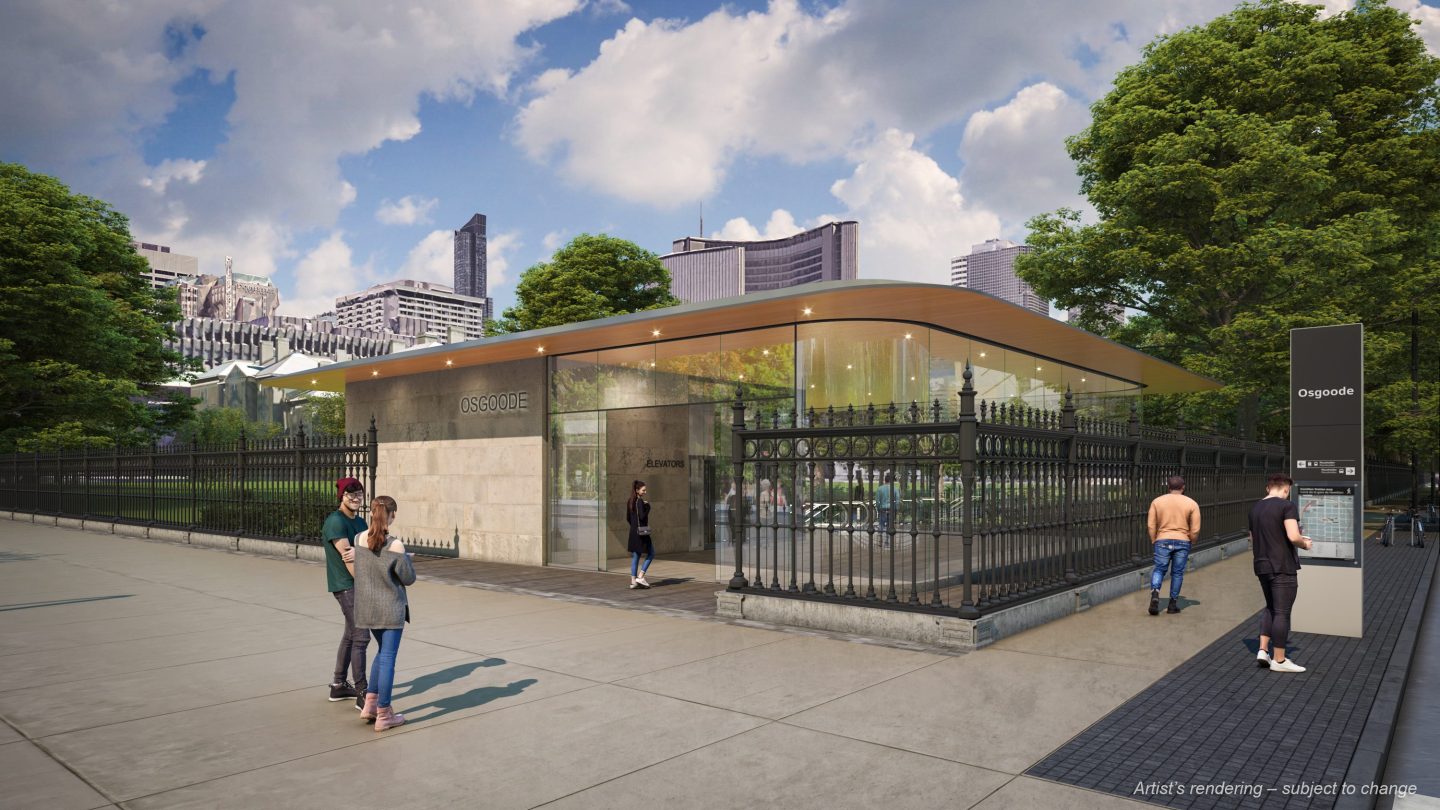I think in general, subway stations shouldn't be temples of 'capital A', architecture.
If by that you mean the grandest of design statements; sure; however, I think the original 'Spadina Line' remains Toronto's gold standard for stations that show some originality, some area context-design and show a conscious effort at place making. That to me is a good jumping off point in terms of new construction.
They should largely just be ctrl-c, ctrl-v conveniences.
To me, this would define the original Line 2; which I consider a design failure with its utilitarian and public washroom aesthetic.
If you want people to treat transit like it's valuable, the architecture of its stations should not read as though it's a throwaway service; but instead as though it's something that really matters.
This doesn't mean that they can't express some joy, but I'm fine with 'less is more' when it comes to transit infrastructure.
I think I've covered this above; but would then add, in this case, the station also features an incredibly inconvenient transfer between Line 1 and the OL; a new entrance (Simcoe) with no direct connection to Line 1, and, in my judgement (though the designers may beg to differ, inadequate provision for future capacity needs for the Line 1 station, which also doesn't get its fire code compliance of a second (fully independent from the platform) exit, which would be much more cost effective to deliver in conjunction with this project.
That's all totally apart from any damage to Osgoode Hall's grounds; and the failure to use this project as leverage to achieve University Park or pedestrianization of Queen West, or both here.
To me 'Less is more' isn't really a a great design philosophy, unless we're just meaning "Hello Kirkor, five different design styles on one tower is at least three too many'.
We not only want to invest in aesthetics and future-proofing and good design from a functional perspective, we want to ask, why can't a station with washrooms also feature a drinking fountain and water bottle filling station, providing everyone access to a free, good-for-you, zero calorie beverage? Why can't we ask about bike storage, or better retail being included, or including vending machines?
I want my public expenditure to aspire and achieve; not settle.



