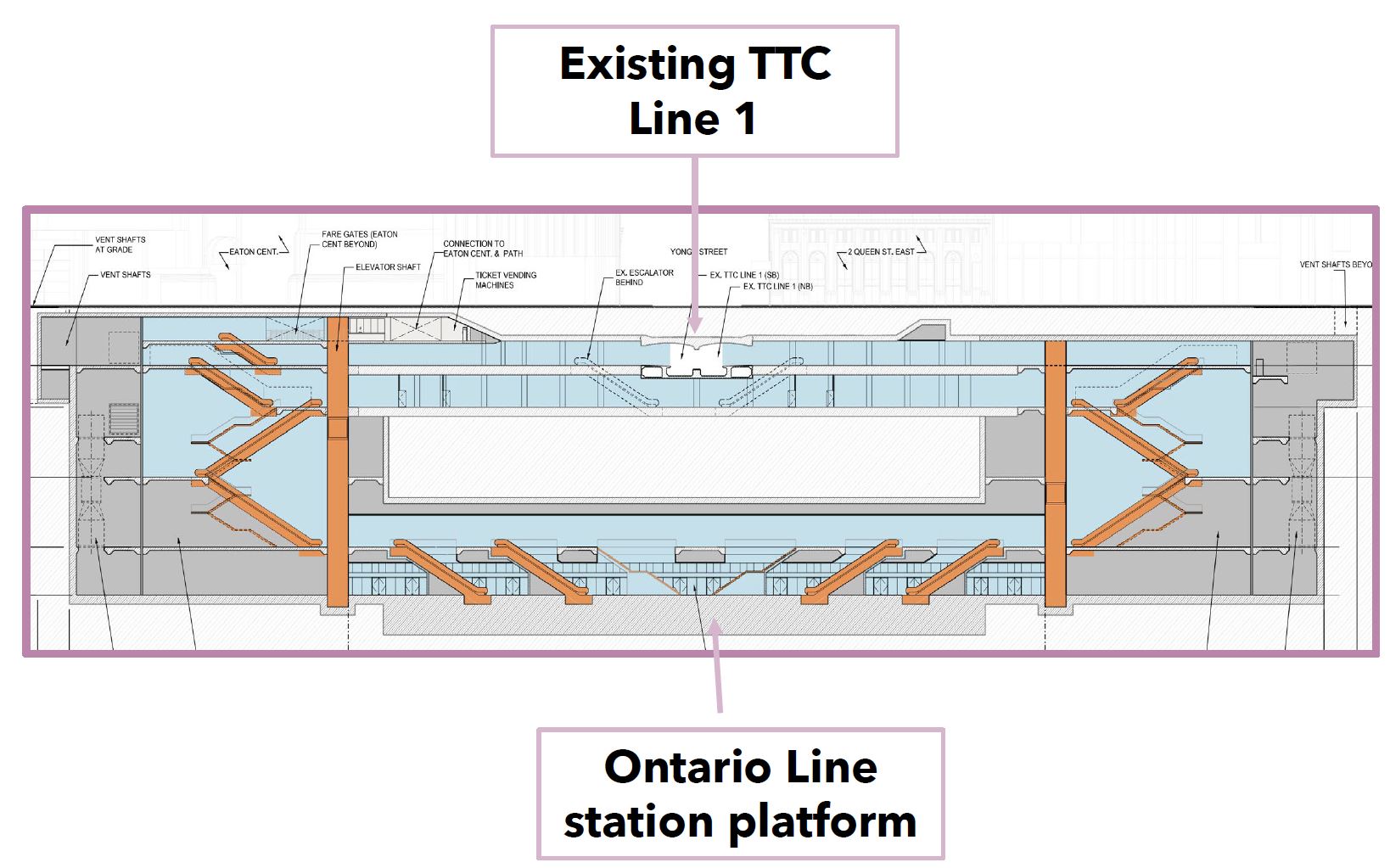The problem is, that for Queen and Osgoode anyway, due to the buildings, PATH tunnels, and other infrastructure around Queen in the area, this is probably how deep it needs to be without it costing an absolute fortune to build. Building it in a layer of rock as planned, also avoids having to deal with the complete engineering nightmare of underpinning the existing Queen station, because underpinning stations was a big part of what held up the Crosstown at Eglinton and Eglinton West for so long.
Ideally they'd look at better, faster ways of moving people within the station (high speed elevators, for example), which would allow them to build it at the current depth, while improving passenger experience. But sadly, this is metrolinx, so it'll be 5-6 escalators to get between platforms. But there are ways to make the current station depths work, if they would just make the effort/spend the money.
