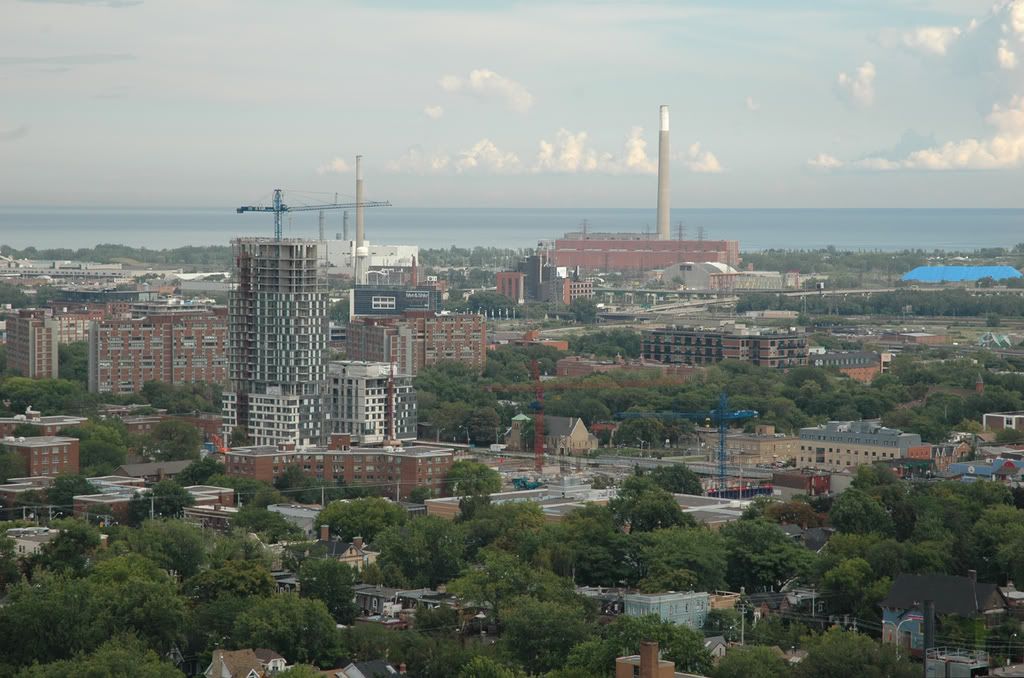re: demolition - from the City of Toronto news:
August 7, 2008
Demolition marks a forward step for new aquatics complex and park in Regent Park
The demolition of townhouses and an apartment complex at 230 Sumach Street is in progress to make way for the City of Toronto to construct an indoor aquatics complex in Regent Park, which will be located in a new central park being planned for the community. Toronto Community Housing (TCHC), which is undertaking the demolition, is conveying the parkland to the City as part of its Regent Park Revitalization Plan. Construction of the aquatics complex will begin in early 2009 and is expected to be completed in late 2010.
“With each building that is torn down, we are one step closer to re-building Regent Park,†said Councillor Pam McConnell (Toronto Centre - Rosedale). “This aquatic facility and surrounding park is important to the redevelopment of this neighbourhood as it creates a more liveable, vibrant and community-focused public space.â€
The 2,137 sq. m facility, located on the east side of the park, will include an aquatics hall, universal change rooms and meeting space for recreational programming and community use. The aquatics hall will contain a pool which incorporates both fitness and leisure pool designs. The fitness pool will be 25 metres with multiple lanes and a diving area. The leisure pool area will include teaching steps, ramp access, bench seating, and a variety of water features. While the aquatics hall will have an open viewing area, light and views may be controlled by continuous motorized blinds, allowing visual privacy for female-only swim sessions. The roof of the complex, clearly visible to the residential buildings surrounding the park, will have an intensive green roof.
All of the facility’s components adhere to the requirements of the Regent Park Urban Design Guidelines, City of Toronto Accessibility Design Guidelines and the City of Toronto Green Development Standard.
Extensive community engagement with area residents and community agencies in 2007 focused on the design concept of the aquatics complex and future programming to create a facility that responds to the diverse needs of the community. These preliminary consultations also resulted in a master plan for the park, which will feature open green spaces to accommodate sports and special events; a multi-use hard surface court; a playground and an interactive water play area. Further consultation will be held in 2009 to finalize the park design and its amenities.
“The feedback that we received from residents was vital in designing a facility that will be accessible to all community members,†said Brenda Patterson, General Manager, Toronto Parks, Forestry and Recreation. “The City and the community worked together to create the master plan; and we will be looking once again to residents to help us realize our vision to animate the space.â€
Toronto is Canada’s largest city and sixth largest government, and home to a diverse population of about 2.6 million people. It is the economic engine of Canada and one of the greenest and most creative cities in North America. In the past three years, Toronto has won numerous awards for quality, innovation and efficiency in delivering public services. Toronto’s government is dedicated to prosperity, opportunity and liveability for all its residents.
Media contact: Parks, Forestry and Recreation, 416-560-8726,
pfrmediahotline@toronto.ca
http://wx.toronto.ca/inter/it/newsr...fe747cda3d7a16ae8525749e006844c9?OpenDocument
AoD

