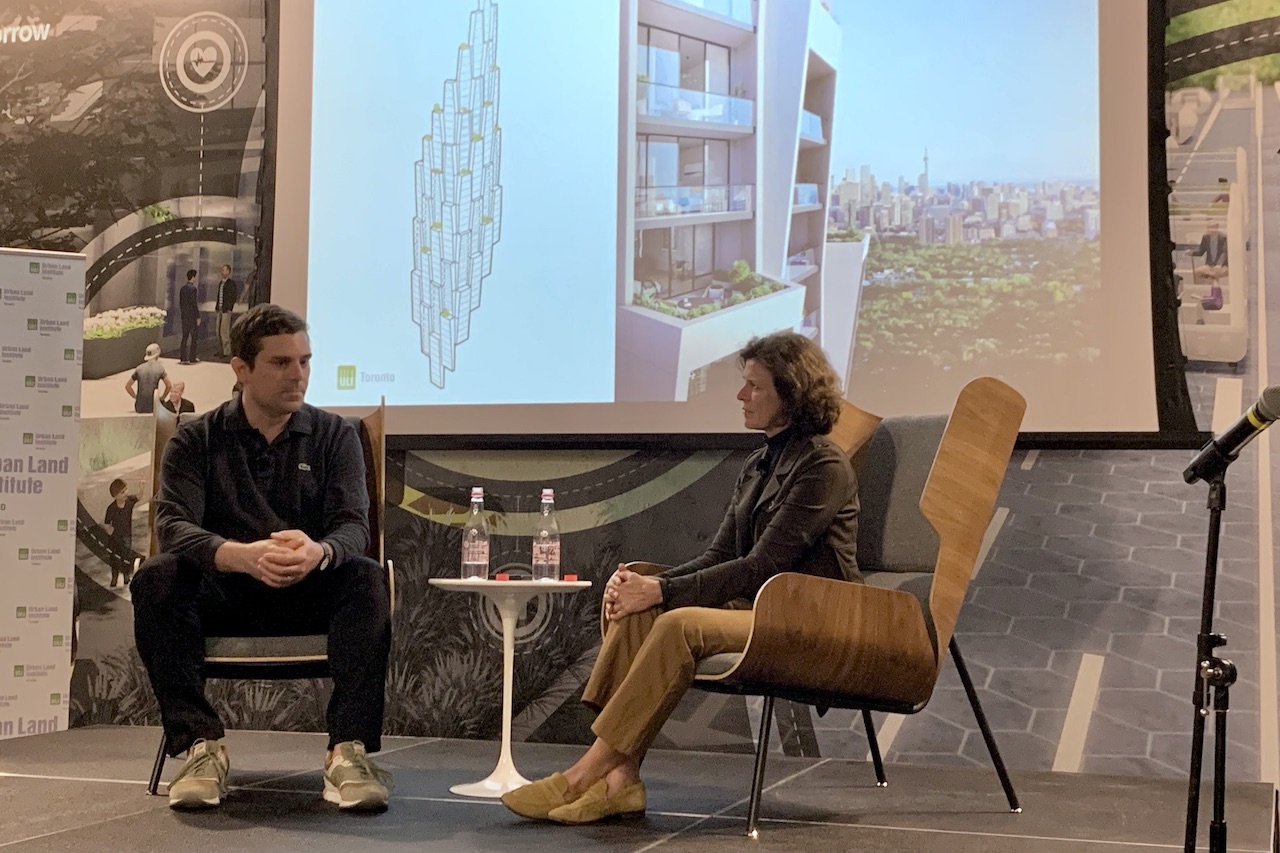Hamiltonian
Active Member
I totally agree. I think the loss of the crown becoming gradually smaller in diameter and it’s subtleness makes a bigger-than-expected impact.
This looks far more elegant, coherent and contextually appropriate than Mirvish/Gehry
Shame about the shortening and slight cheapening of the crown though.
