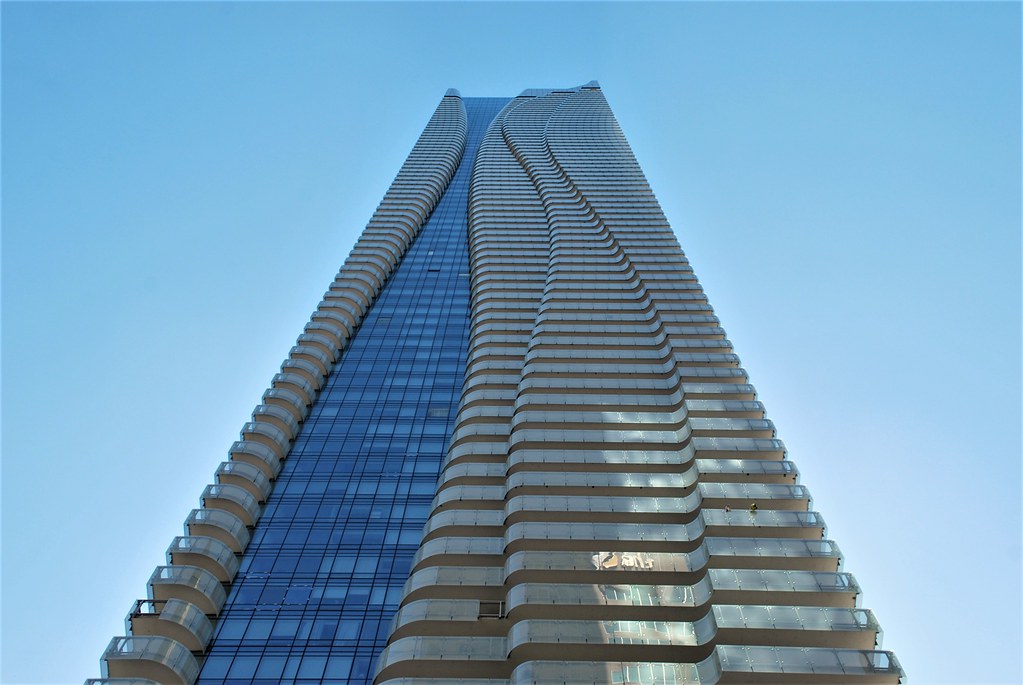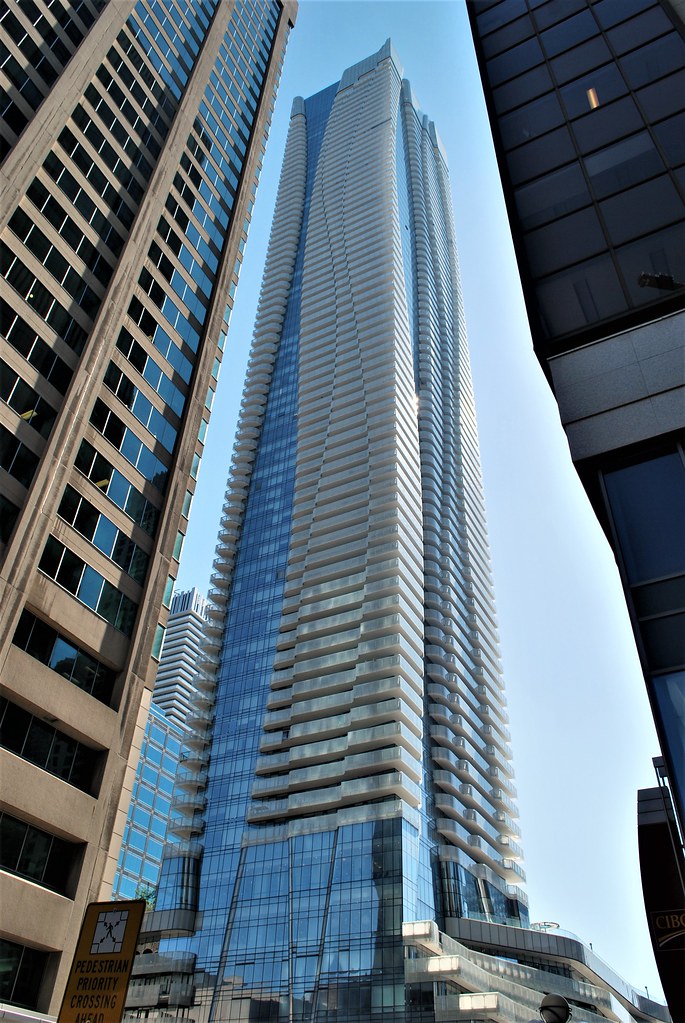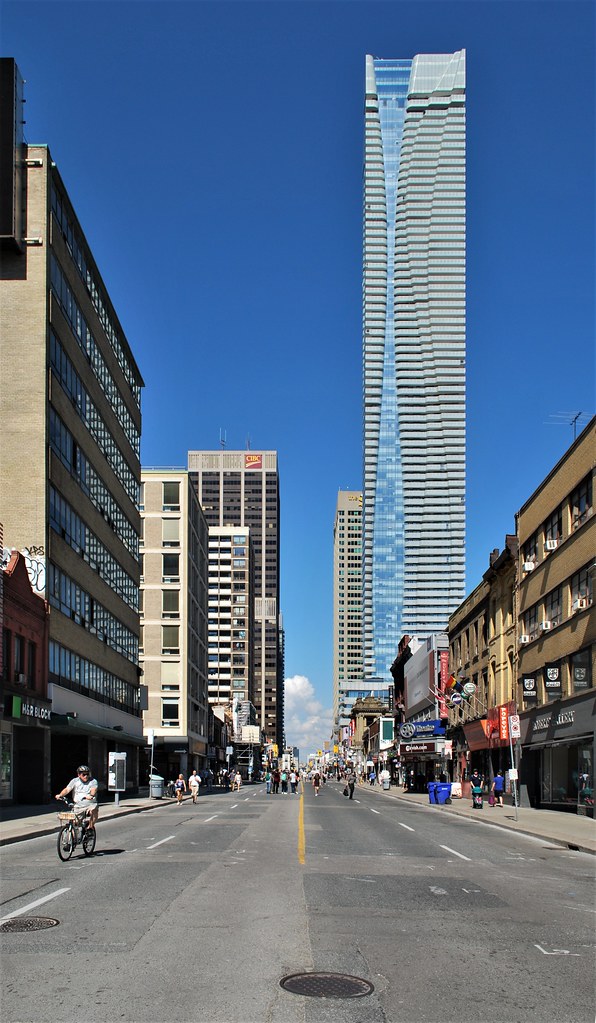You are using an out of date browser. It may not display this or other websites correctly.
You should upgrade or use an alternative browser.
You should upgrade or use an alternative browser.
Toronto One Bloor East | 257.24m | 76s | Great Gulf | Hariri Pontarini
- Thread starter iSlutsky
- Start date
Full Metal Junkie
Active Member
yrt+viva=1system
Senior Member
Johnny Au
Superstar
That would make an excellent Photo of the DayTaken by a friend:
View attachment 155722
Benito
Senior Member
UrbanLurker
Active Member
Marcanadian
Moderator
Sunday:
 One Bloor by Marcus Mitanis, on Flickr
One Bloor by Marcus Mitanis, on Flickr
 One Bloor by Marcus Mitanis, on Flickr
One Bloor by Marcus Mitanis, on Flickr
 One Bloor by Marcus Mitanis, on Flickr
One Bloor by Marcus Mitanis, on Flickr
 Yonge Street by Marcus Mitanis, on Flickr
Yonge Street by Marcus Mitanis, on Flickr
 One Bloor by Marcus Mitanis, on Flickr
One Bloor by Marcus Mitanis, on Flickr One Bloor by Marcus Mitanis, on Flickr
One Bloor by Marcus Mitanis, on Flickr One Bloor by Marcus Mitanis, on Flickr
One Bloor by Marcus Mitanis, on Flickr Yonge Street by Marcus Mitanis, on Flickr
Yonge Street by Marcus Mitanis, on FlickrBenito
Senior Member
Attachments
-
 63C0B262-359E-415E-954A-B23372245329.jpeg234.6 KB · Views: 703
63C0B262-359E-415E-954A-B23372245329.jpeg234.6 KB · Views: 703 -
 10E2236F-425C-444F-BD3B-6CA768E5CF0D.jpeg298.4 KB · Views: 720
10E2236F-425C-444F-BD3B-6CA768E5CF0D.jpeg298.4 KB · Views: 720 -
 E3D87AC5-E3CA-4EDB-9FE3-518E0C0A6DF9.jpeg268.6 KB · Views: 708
E3D87AC5-E3CA-4EDB-9FE3-518E0C0A6DF9.jpeg268.6 KB · Views: 708 -
 48CF42EF-9664-4BF6-B38D-C8349A6A5F81.jpeg232.9 KB · Views: 672
48CF42EF-9664-4BF6-B38D-C8349A6A5F81.jpeg232.9 KB · Views: 672 -
 89B57C03-D1F6-4FC9-8C69-9509BAE45C40.jpeg184.7 KB · Views: 717
89B57C03-D1F6-4FC9-8C69-9509BAE45C40.jpeg184.7 KB · Views: 717 -
 EE6199A4-A97B-4CD5-B00B-CF3538F2C7C0.jpeg332.4 KB · Views: 737
EE6199A4-A97B-4CD5-B00B-CF3538F2C7C0.jpeg332.4 KB · Views: 737 -
 67EB14D7-5C13-4A19-9190-BAF94C76AE62.jpeg380.7 KB · Views: 692
67EB14D7-5C13-4A19-9190-BAF94C76AE62.jpeg380.7 KB · Views: 692 -
 2CF96BFD-AF70-41AA-8705-4A28C5D3D155.jpeg340.6 KB · Views: 702
2CF96BFD-AF70-41AA-8705-4A28C5D3D155.jpeg340.6 KB · Views: 702
innsertnamehere
Superstar
so THAT is where the Starbucks is going that closed at Yonge & Charles a while ago.
stjames2queenwest
Senior Member
What is happening with the lighting of the crown? I’m hoping it wraps around sooner than later.
kotsy
Senior Member
What is happening with the lighting of the crown? I’m hoping it wraps around sooner than later.
Must be the same lighting techs as Trump Tower
Benito
Senior Member
44 North
Senior Member
Not a big fan of the massive podium, it's a bit sterile and suburban. Wonder if there could've been an iteration that recreated the pedestrian lane that originally bisected the property, but still allowed large retail and rooftop patio (likely with a couple skybridges connecting this single but 'set-apart' property). Would've broken up the monotony. I guess the lanes were private to begin with and yes a bit shabby, but still it was a fairly unique and appreciated style we should have more of - not less.
11yrs ago:

11yrs ago:
Attachments
condovo
Senior Member
Why are there still bits and pieces missing or damaged? It's driving me nuts.
Yegger
Active Member
Not a big fan of the massive podium, it's a bit sterile and suburban. Wonder if there could've been an iteration that recreated the pedestrian lane that originally bisected the property, but still allowed large retail and rooftop patio (likely with a couple skybridges connecting this single but 'set-apart' property). Would've broken up the monotony. I guess the lanes were private to begin with and yes a bit shabby, but still it was a fairly unique and appreciated style we should have more of - not less.
11yrs ago:
View attachment 158372
Very cool shot. Never thought in a million years that something like this existed previously at this intersection. I agree the podium is too large and sterile but I think its issue is mostly the street activation (or lack thereof) due to the mall-like retail space. A restaurant patio for one would have added much needed animation to the yonge street frontage. I’m surprised Cactus Club didn’t try to recreate their downtown hype up in Yorkville.

















