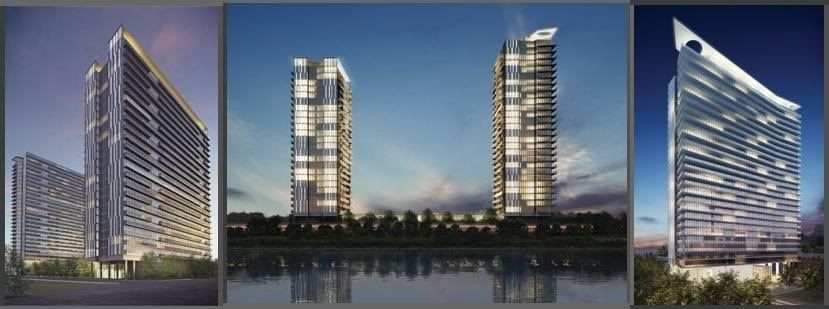khris
Senior Member
I'll just ask this one more time, since I think I'm becoming a broken record.
Did any of you who took photos of this recently notice the architectual hole in the roof?

Did any of you who took photos of this recently notice the architectual hole in the roof?


