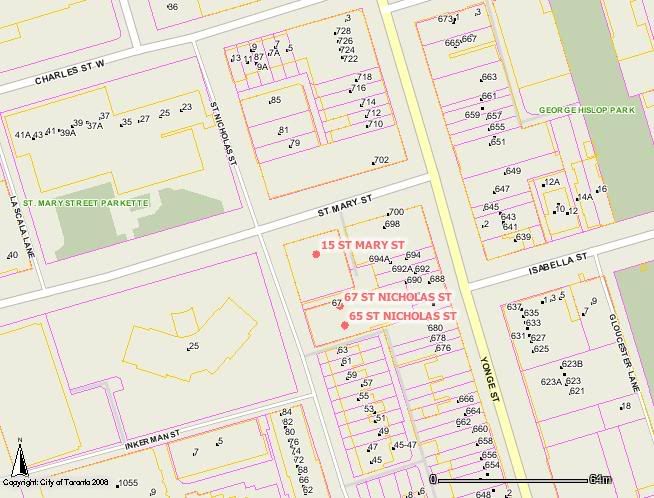yyzer
Senior Member
No offence to AnnH, but I think that anyone looking for "respite" while living only a couple of blocks from Yonge & Bloor is being just a bit unrealistic....
I think the area would be better served with a small footprint 44 storey modern point tower than a chunky 25-28 storey building similar to what has been build west of this site.Unless these victorians are heritage properties i cant see them being around past the next decade.Sooner or later some developer with big bucks will also scoop them up and build up.
a possible solution that may come out of the consultation / design modification process could be twin point towers at reduced heights ... gaps between the towers will reduce shadow impacts and cast shorter shadows ... just my thoughts
I think the area would be better served with a small footprint 44 storey modern point tower than a chunky 25-28 storey building similar to what has been build west of this site.Unless these victorians are heritage properties i cant see them being around past the next decade.Sooner or later some developer with big bucks will also scoop them up and build up.

Likewise to the immediate north, the old office building at 702 Yonge St is not even listed for any heritage interest,
Feel free to denounce me now for my Cheddingtonista views...

The Community Consultation has been set
Tuesday November 4th @ St. Joseph's girls School
74 Wellesley Street West 7 - 9 pm.
Please attend if you are interested in stopping this condo.
This is our chance to pack the gym and let Kyle Rae, the developer (Urban Capital) City Planner Melanie Melnyk hear that we think a 44 storey condo on a quiet street like St. Nicholas is RUBBISH!!!
savestnick@gmail.com
Personally, I think the Cheddington has been unfairly maligned on this forum.
