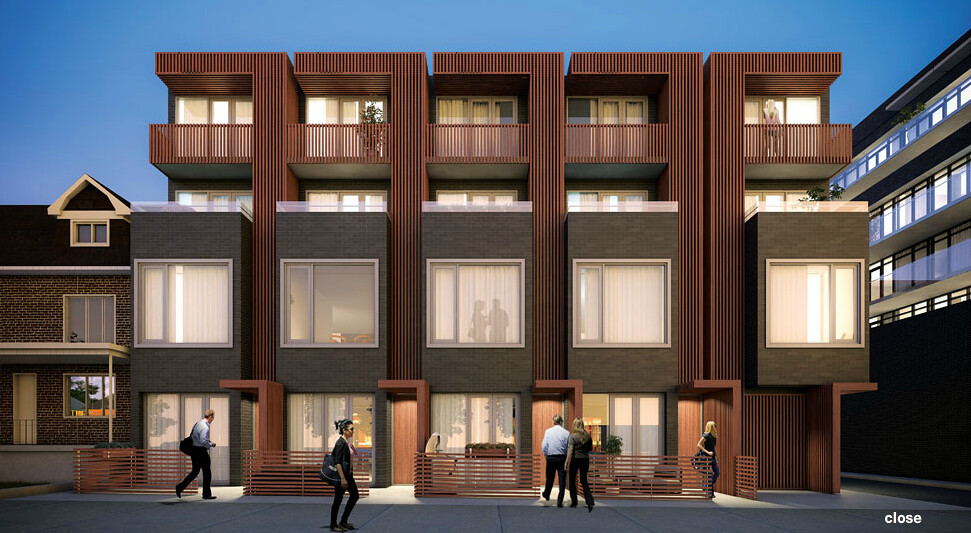agoraflaneur
Active Member
Yes, there has been near universal praise for the project, but most here are more interested in the built form and finishing materials on the exterior than in buying real estate.
Moreover, most here are more interested in tall buildings in the central areas of the city than in the avenues of our fine burg.
I personally think that almost every aspect of Nero is fantastic, ranging from the high glass wall retail units to the height, the cladding, and the tapering off to the townhomes. Would love to see more of this all along Dundas.
Moreover, most here are more interested in tall buildings in the central areas of the city than in the avenues of our fine burg.
I personally think that almost every aspect of Nero is fantastic, ranging from the high glass wall retail units to the height, the cladding, and the tapering off to the townhomes. Would love to see more of this all along Dundas.






