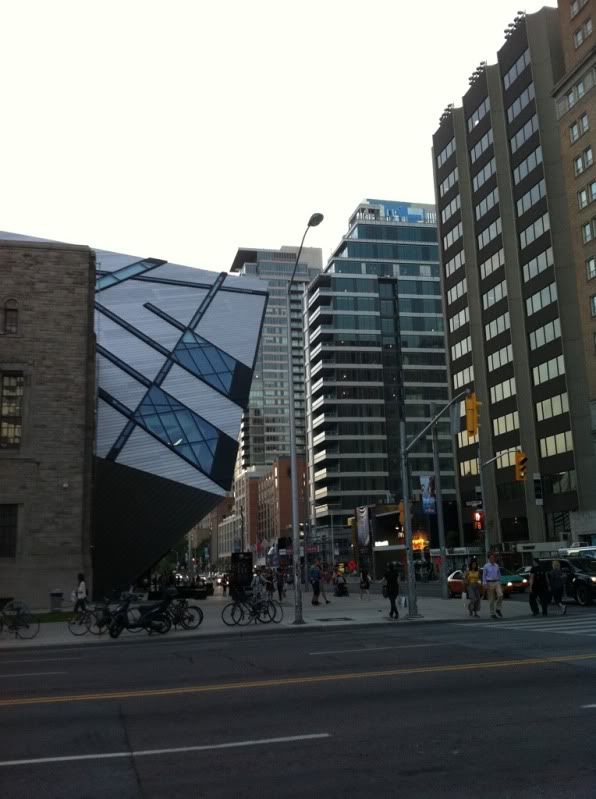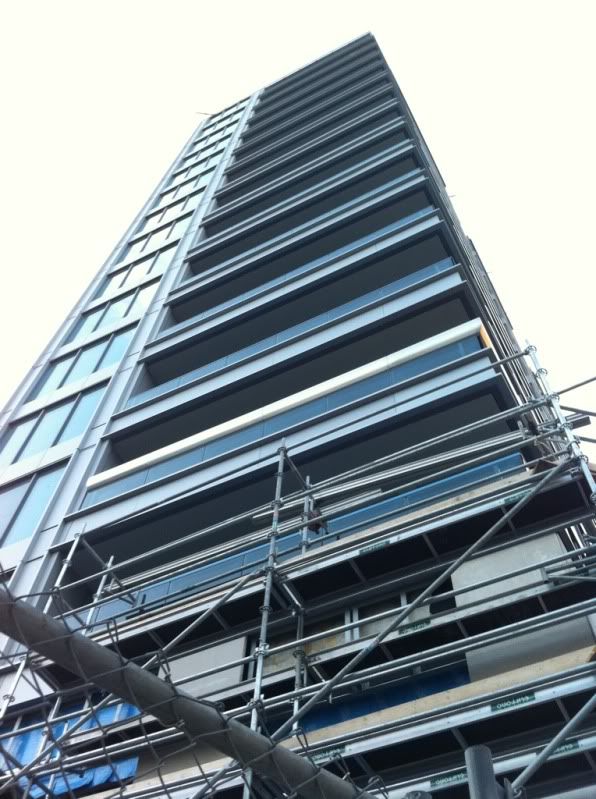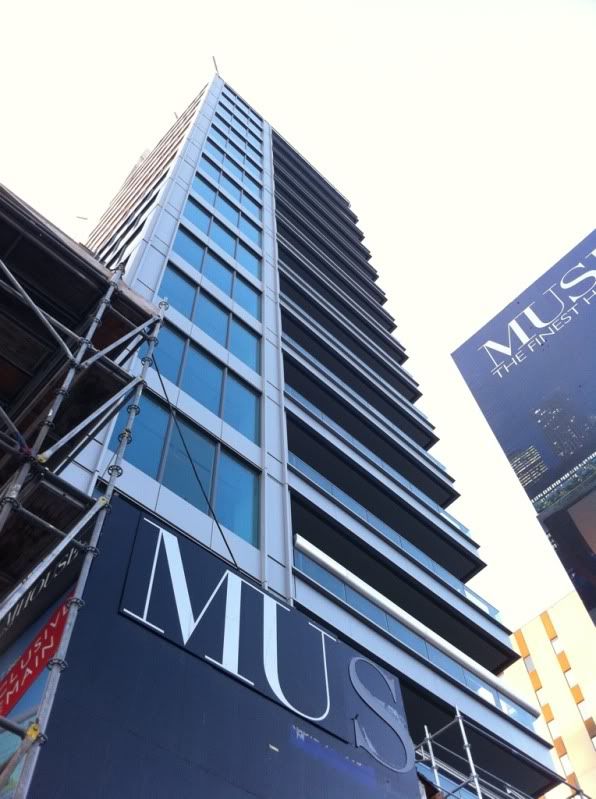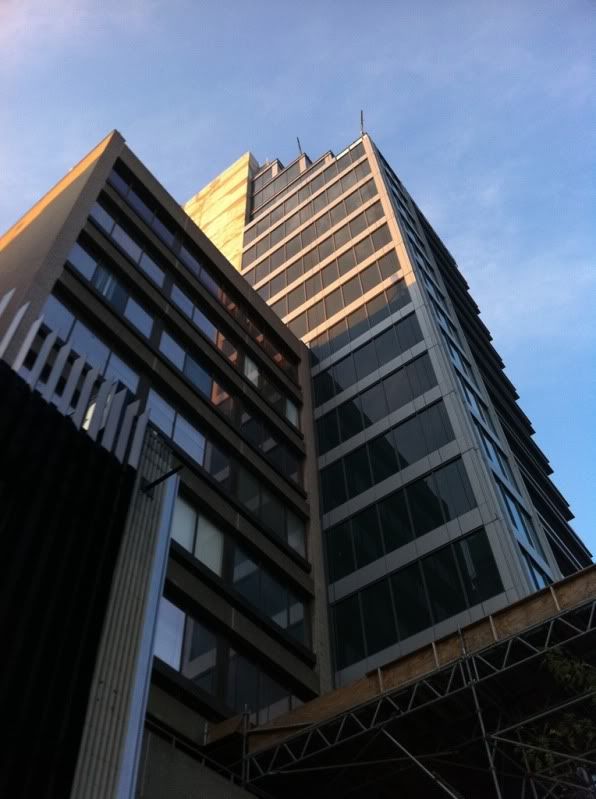wopchop
Building Toronto
It looks like freshly patched concrete, to me.
I'm not the biggest fan of this building, but the construction behind it is quite impressive. It had one of the most rigorous concrete pour schedules in Toronto, and there is more rebar in MuseumHouse than in buildings two to three times the size of it. Definitely would have been a difficult project to work on.
I'm not the biggest fan of this building, but the construction behind it is quite impressive. It had one of the most rigorous concrete pour schedules in Toronto, and there is more rebar in MuseumHouse than in buildings two to three times the size of it. Definitely would have been a difficult project to work on.










