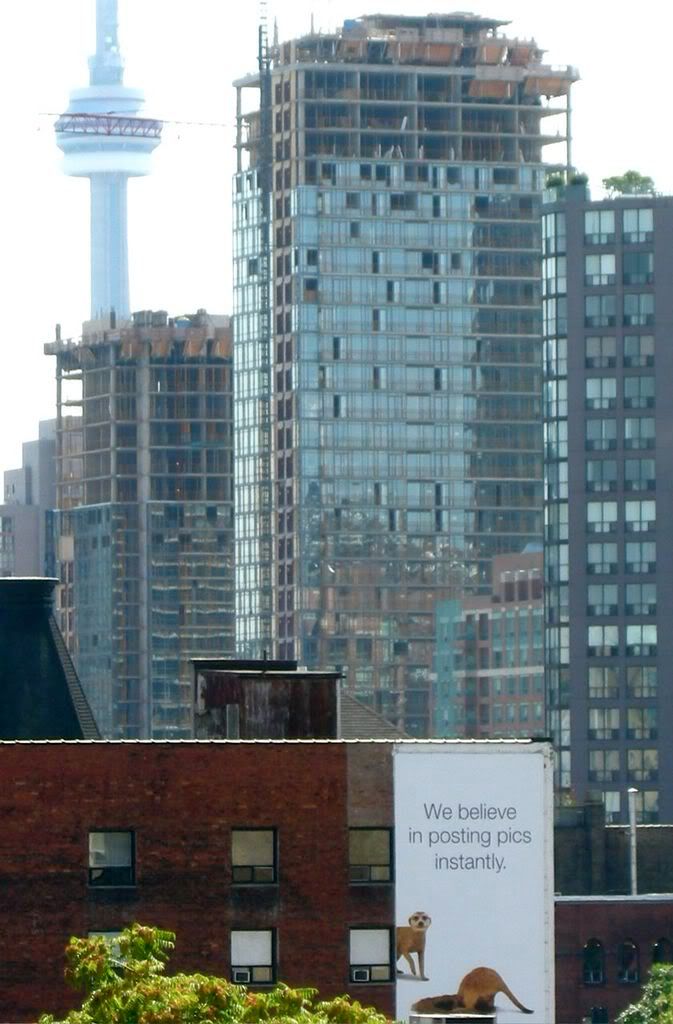confusion
Active Member
Taken today (Friday, August 29)
Is Muruno South at it's maximum height now? I noticed at the very top of the current platform the layer of concrete is pretty thick.
Is Muruno South at it's maximum height now? I noticed at the very top of the current platform the layer of concrete is pretty thick.









