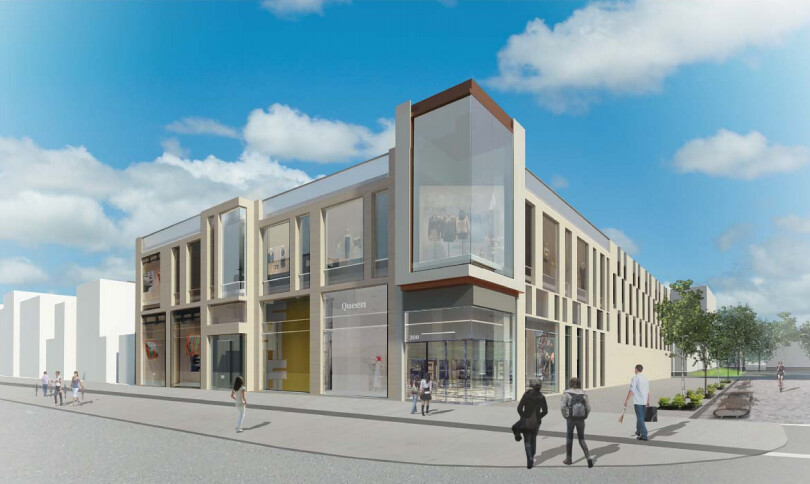AlbertC
Superstar
From the PDF file: http://www.cbre.ca/o/torontodt/AssetLibrary/300-308 Queen Street West.pdf

Currently, plans are underway to deliver 2 floors above grade of 20,240 SF each, with ceiling heights of 22 feet on the ground floor and 16 feet on the second.
The owners are seeking an anchor retail tenant for the project, which will be available for occupancy in the Spring/Summer of 2013. Linear frontage for the retail component is 115 feet on Queen Street and 71 feet on Soho Street.
... In an area spanning Front Street to the south, Queen Street to the north, Spadina Avenue to the west and University Avenue to the east, there are 8,096 condominium units currently under construction, in sales, planning or recently built.
