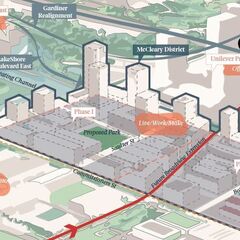Northern Light
Superstar
I'm creating a new thread for the McCleary District for discussion of the district as a whole and preliminary concepts before we get to individual buildings some years in the future.
Before the map, let me put the full credits as these would not fit up top:

Now a map to orient everyone:

The above comes from our kick-off discussion point, this presentation to the Waterfront Design Review Panel:
Select slides from the above:







At this point, its important to say, that the team has not settled on which high level options to pursue in terms of the Parks and Open Space plan, how much and where; and in terms of where maximum density will go, the north or the west.
There are lots of slides on these points with different inspiration pictures, but they won't fit in one UT post, so do follow the link for greater detail.




Before the map, let me put the full credits as these would not fit up top:
Now a map to orient everyone:
The above comes from our kick-off discussion point, this presentation to the Waterfront Design Review Panel:
Select slides from the above:
At this point, its important to say, that the team has not settled on which high level options to pursue in terms of the Parks and Open Space plan, how much and where; and in terms of where maximum density will go, the north or the west.
There are lots of slides on these points with different inspiration pictures, but they won't fit in one UT post, so do follow the link for greater detail.



















