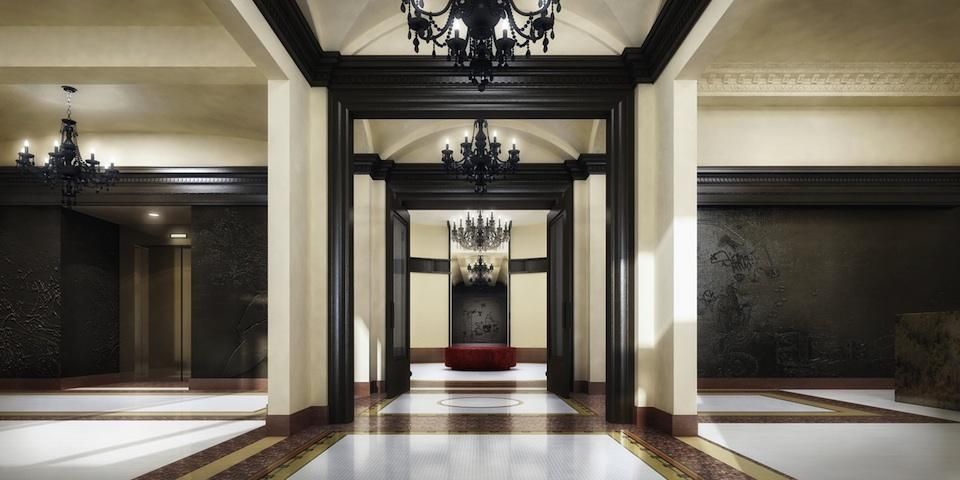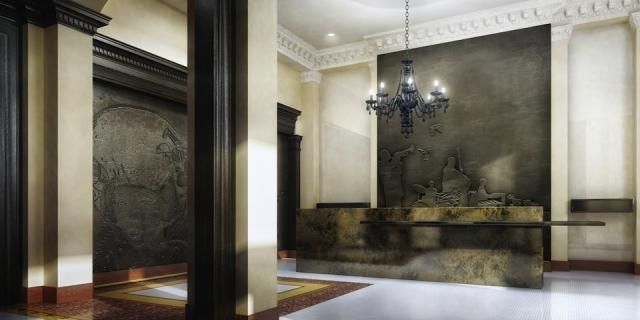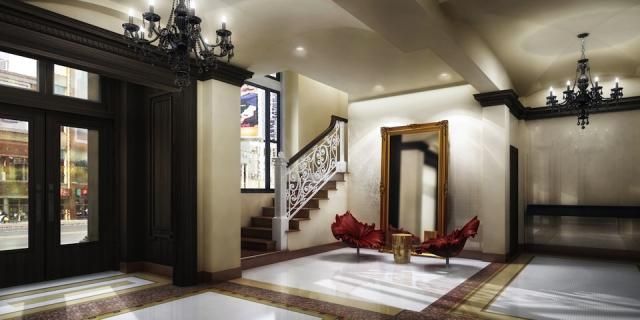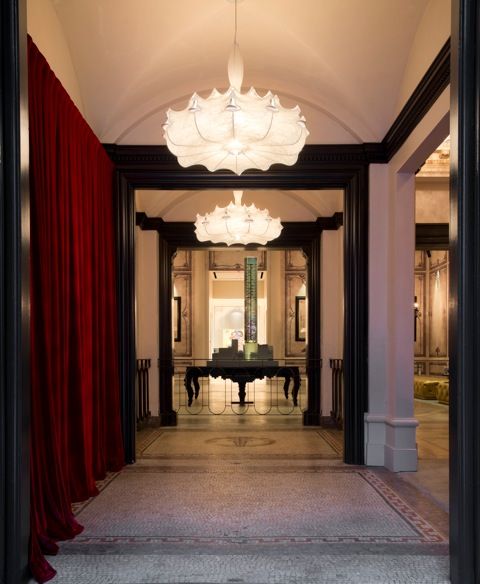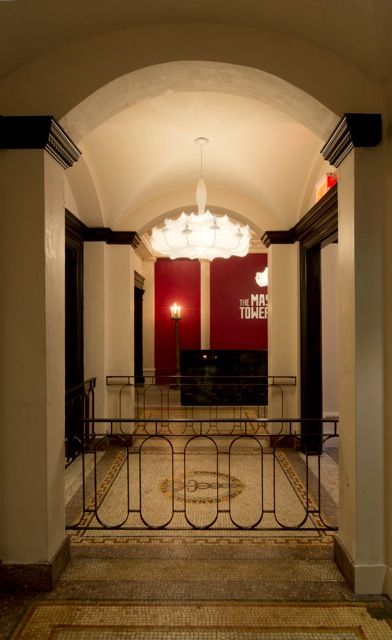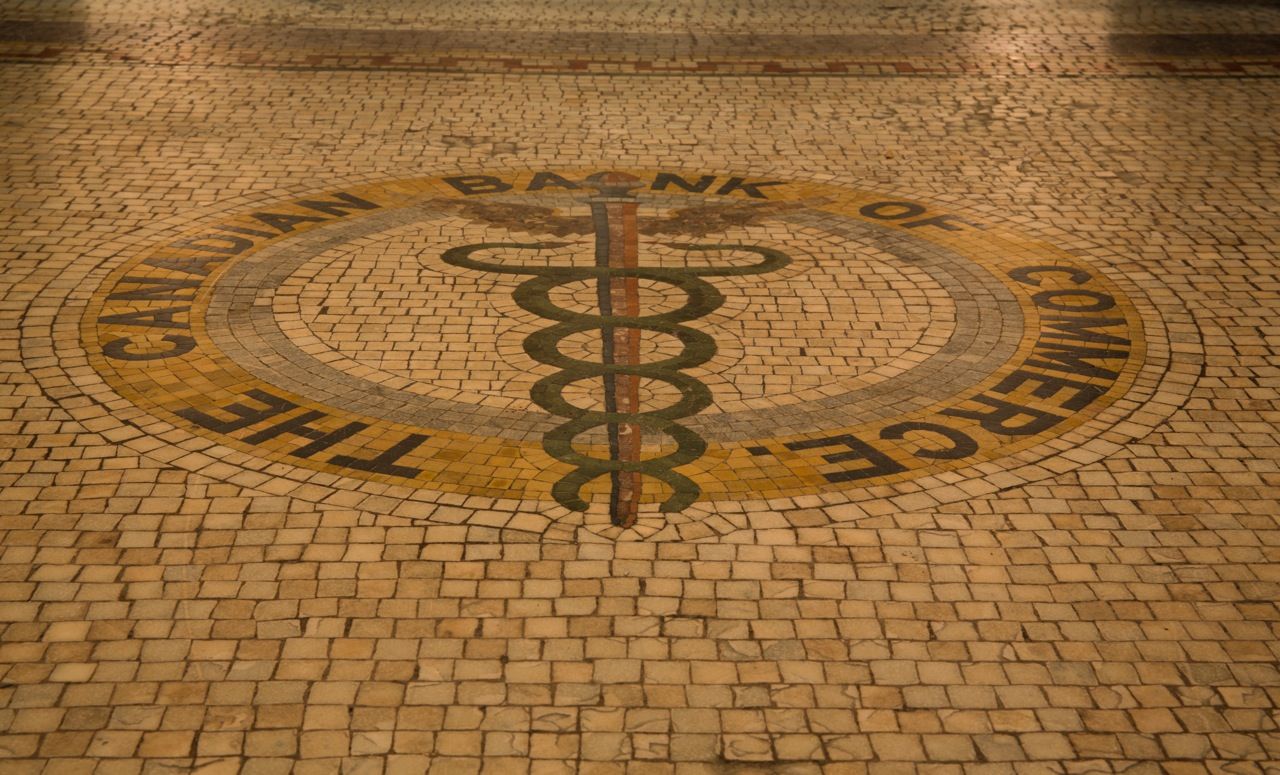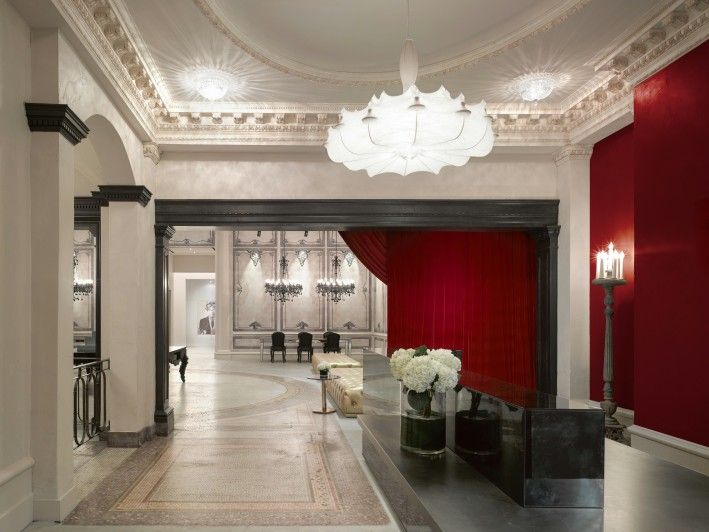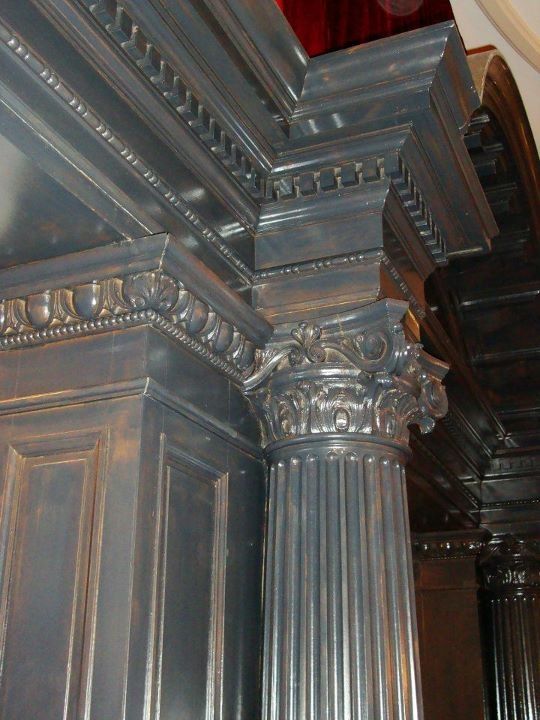Xray_Crystal_Junkie
Senior Member
First, my apologies to all who are reading this hoping for new information.
I simply have a question directed towards thecharioteer. Is all the interior restoration work complete at this point? Would you also be able so share some updates on the locations outside of the main presentation room (e.g. the rear room and staircase you showcased back in post #845). Also, can you speak to whether the current finishes in the main area, most notable the faux-victorian wallpaper, are final?
Edit: I guess that is more than a question.
I simply have a question directed towards thecharioteer. Is all the interior restoration work complete at this point? Would you also be able so share some updates on the locations outside of the main presentation room (e.g. the rear room and staircase you showcased back in post #845). Also, can you speak to whether the current finishes in the main area, most notable the faux-victorian wallpaper, are final?
Edit: I guess that is more than a question.
