stjames2queenwest
Senior Member
That is exactly what it looks like they are anticipating.Hopefully in the future something more interesting blocks it
That is exactly what it looks like they are anticipating.Hopefully in the future something more interesting blocks it
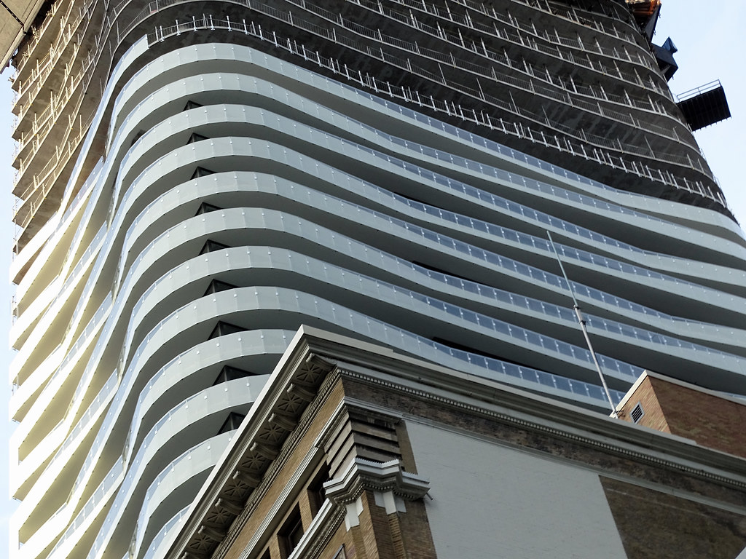
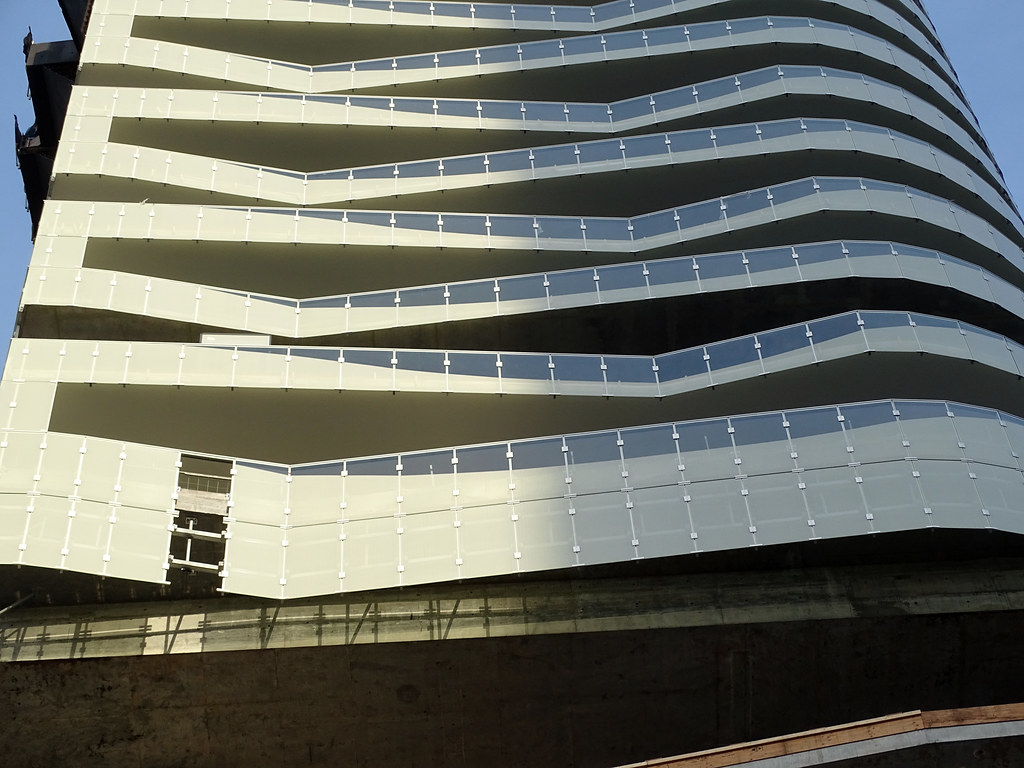
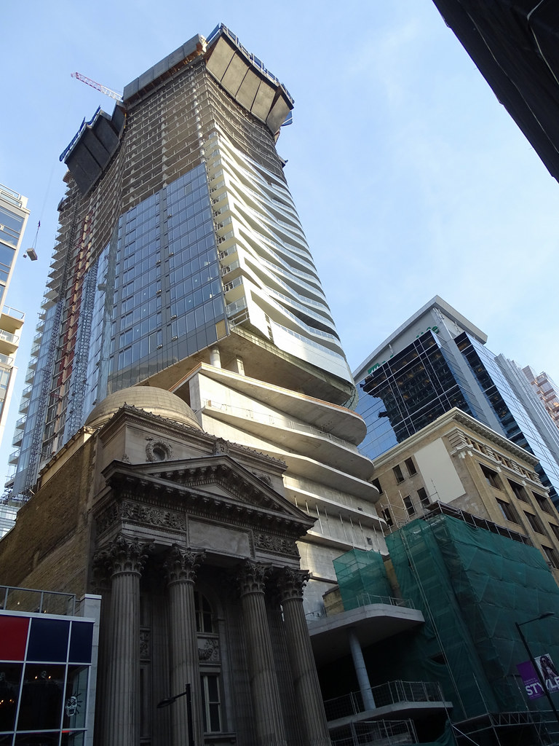
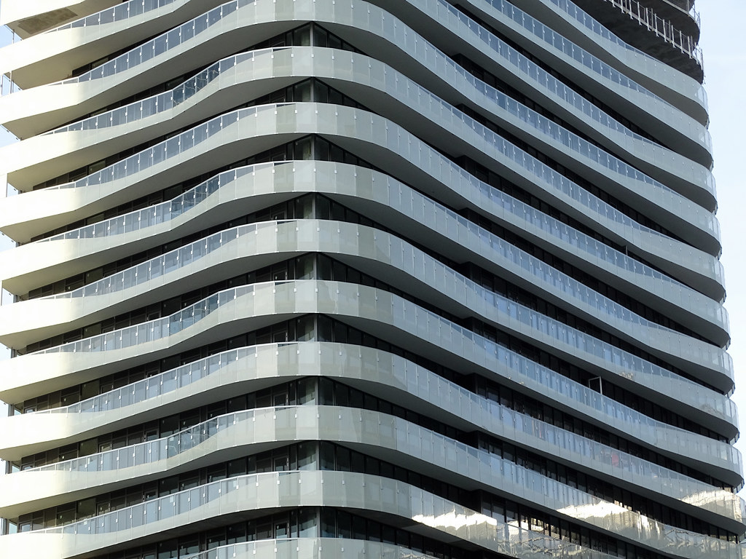
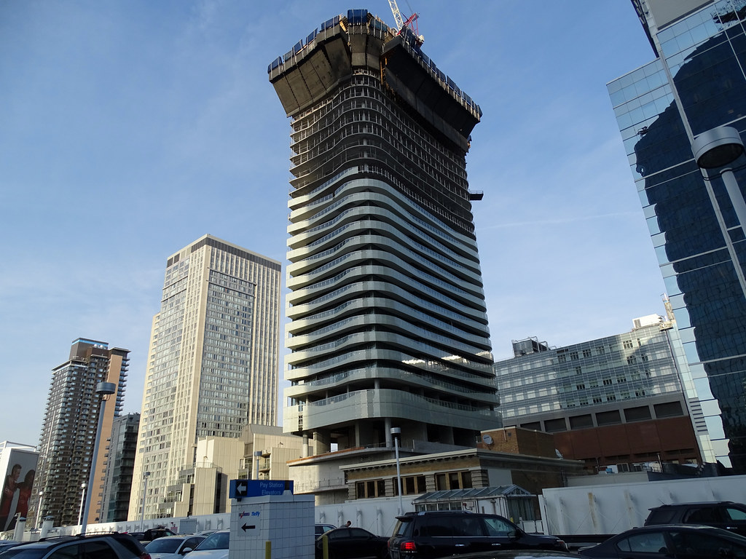
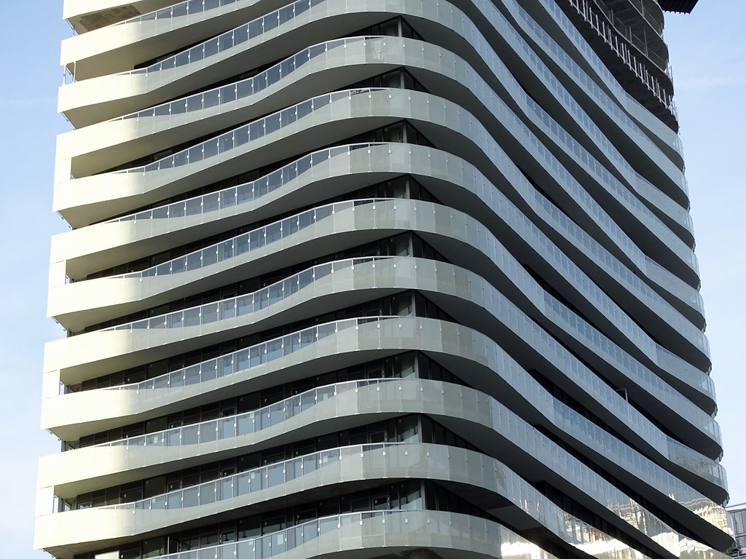
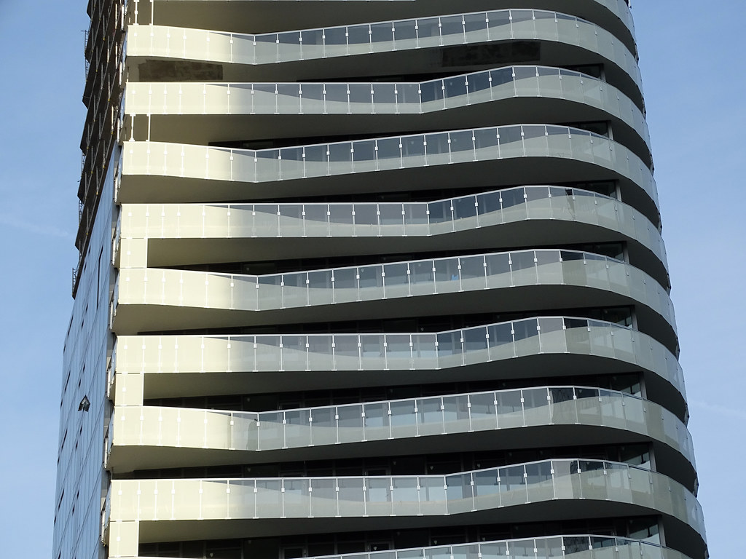
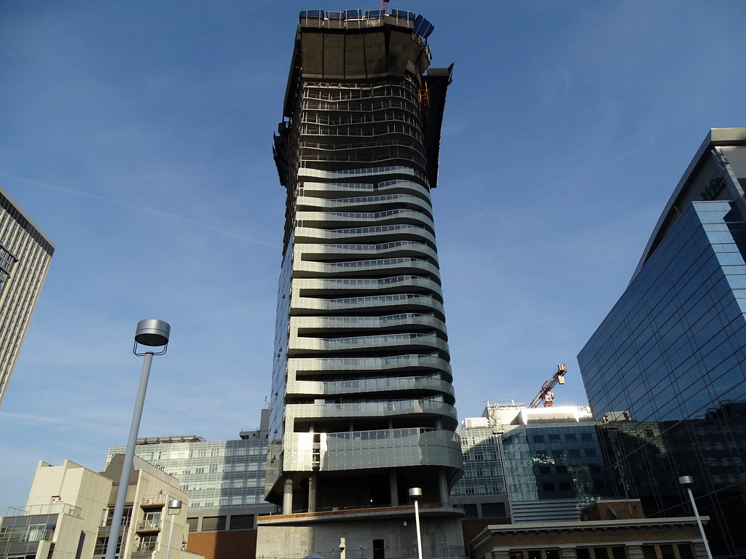
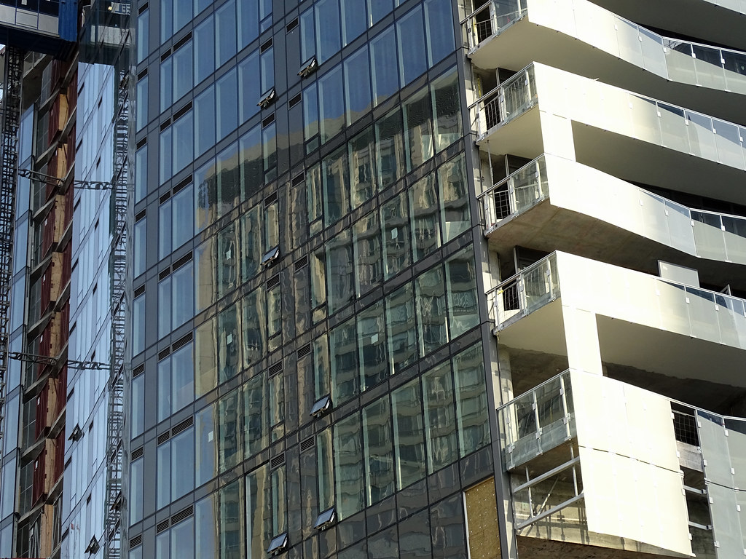
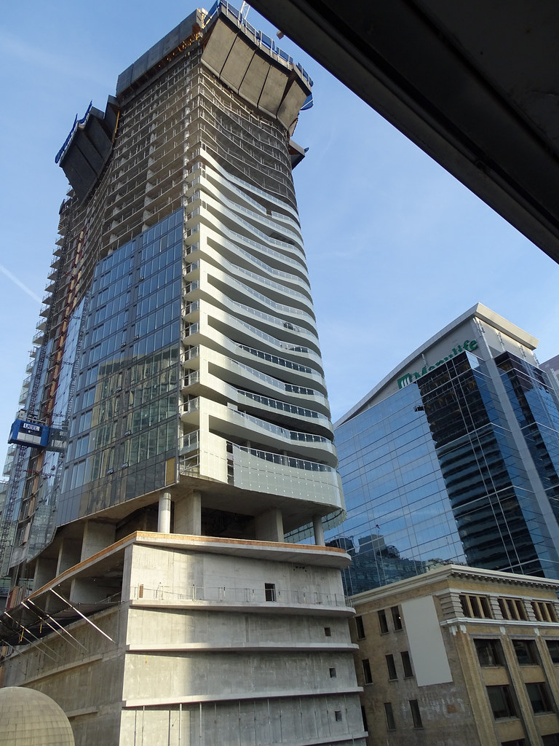
This is what I was referring to when I meant I thought the Massey tower balconies would be a white precast material.
The photos are from the First Baptist Church redevelopment in downtown Vancouver.
Source: @FeatheredFriend
http://forum.skyscraperpage.com/showthread.php?t=218894&page=11
http://forum.skyscraperpage.com/showpost.php?p=7969241&postcount=274Feathered Friend;7969241 said:




Thanks for the tip! I was down in the area this morning and took these.