Torontovibe
Senior Member
I think the white (left-most) or the colour on the far right would work the best with the other colours on the building.
I agree, I prefer the white one too.
I think the white (left-most) or the colour on the far right would work the best with the other colours on the building.
I think the white (left-most) or the colour on the far right would work the best with the other colours on the building.
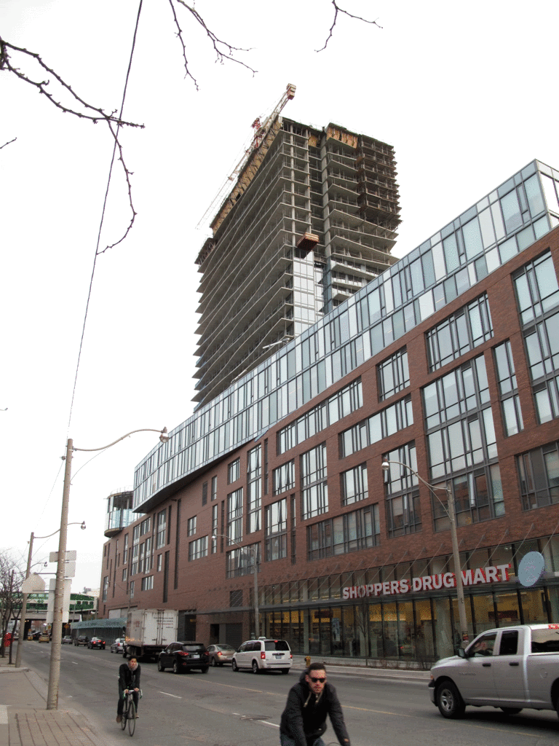
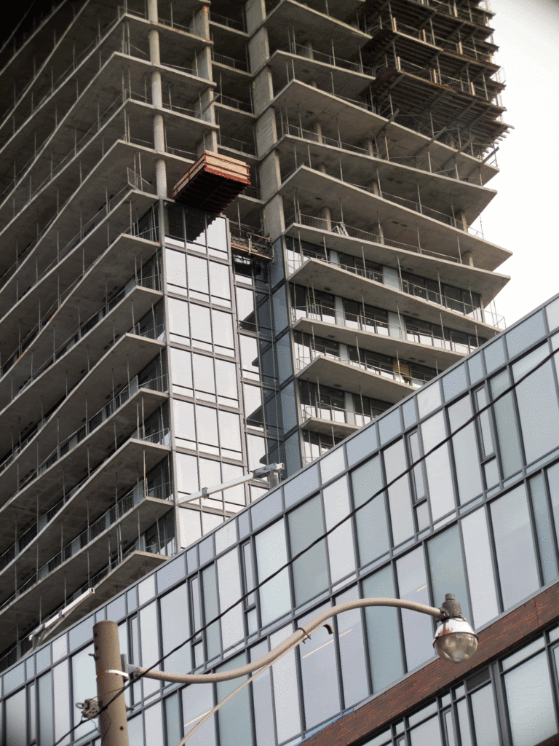
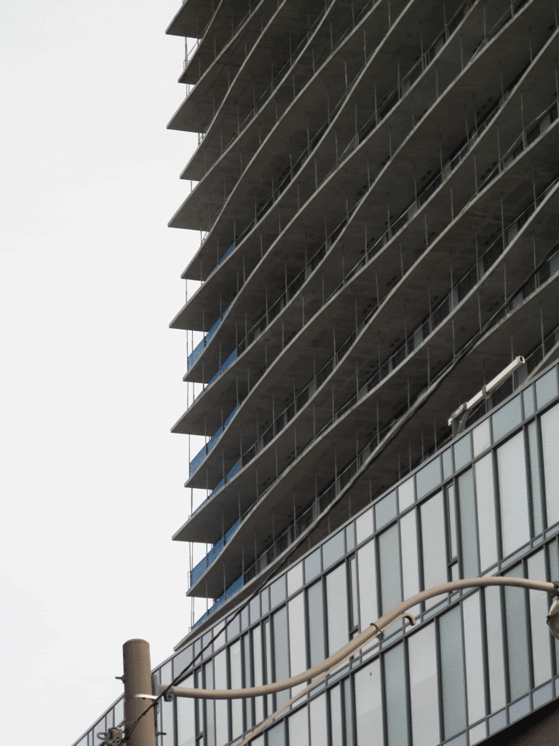
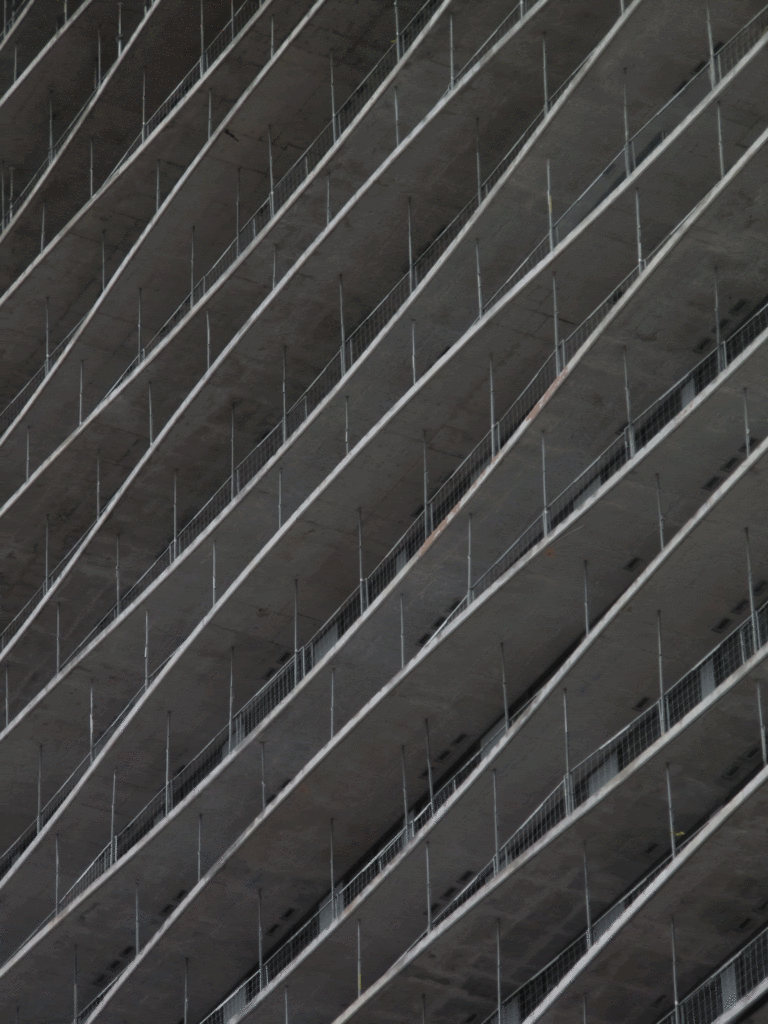
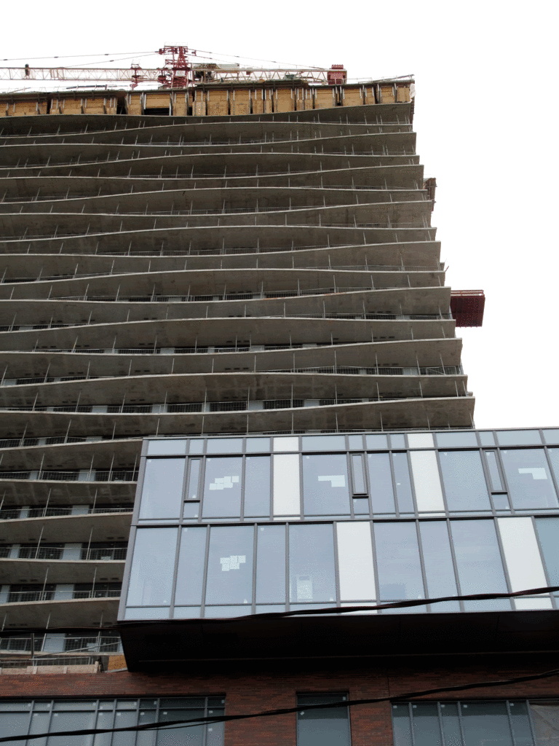
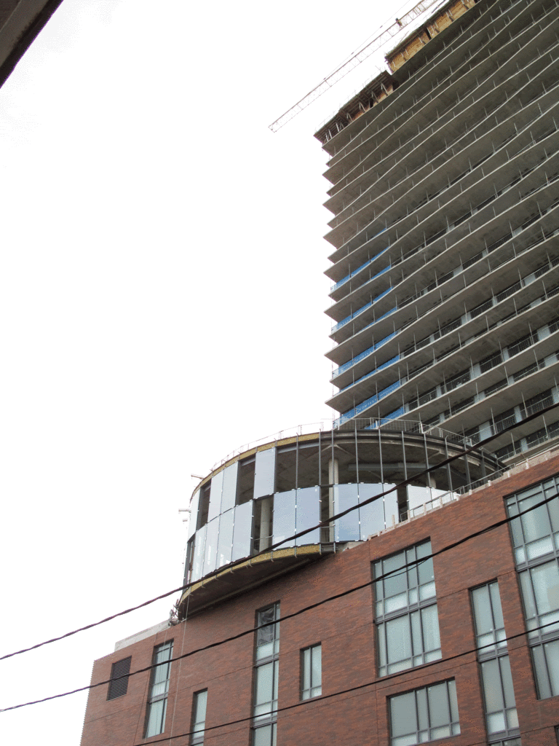
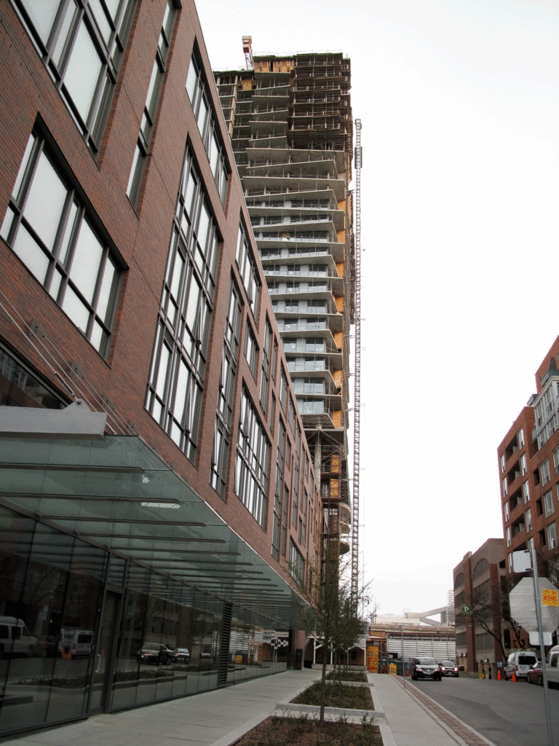
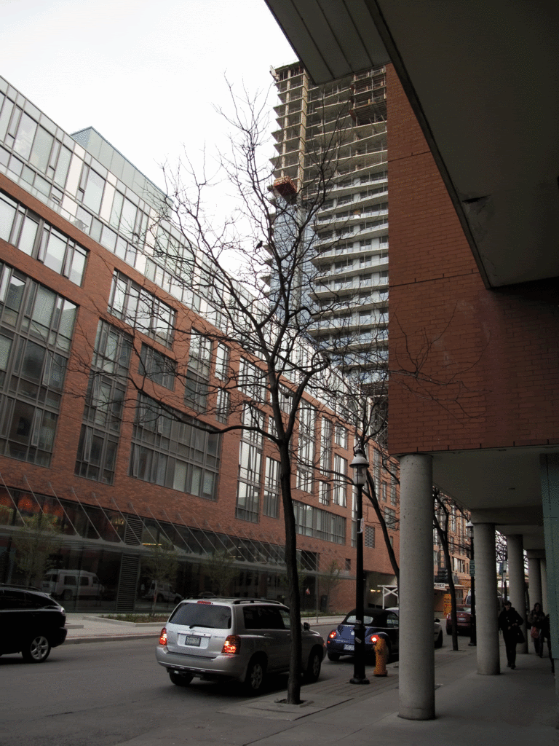
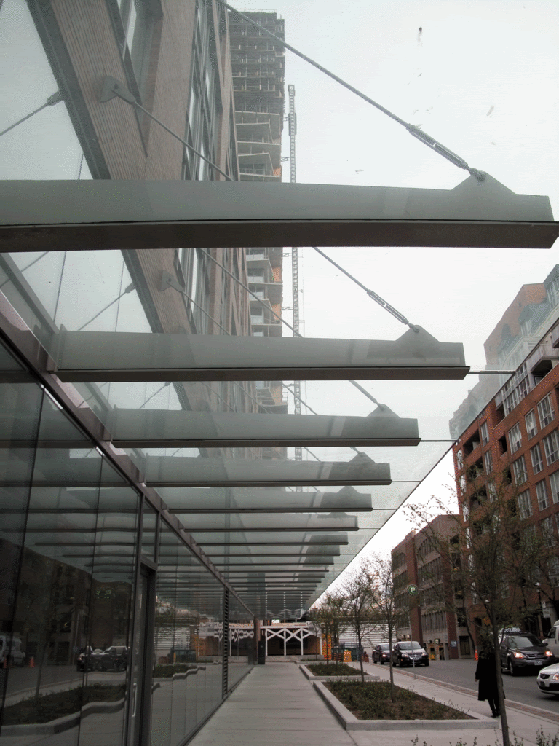
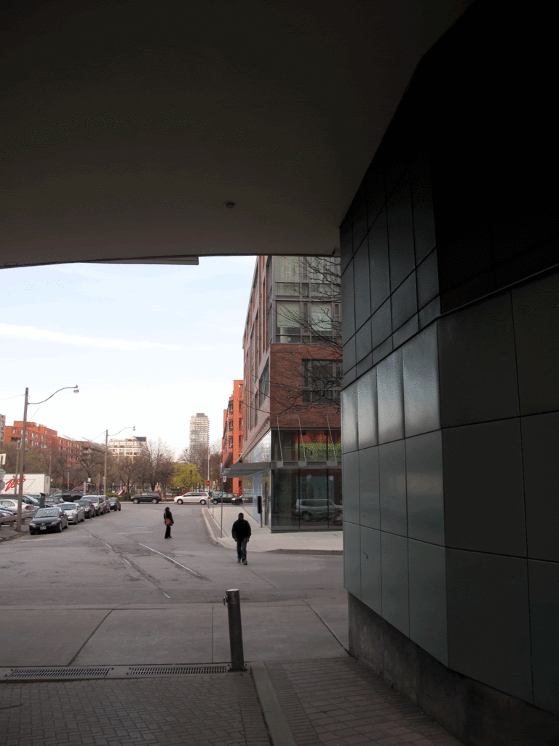
If only more clients hiring aA go for that red brick look for their projects.
AoD
Absolutely, it looks great! Pam McConnell is no push-over, she and the resident associations work hard to get great looking buildings built in St. Lawrence Market and it pays off in spades. It looks like this has about two or three levels to go?
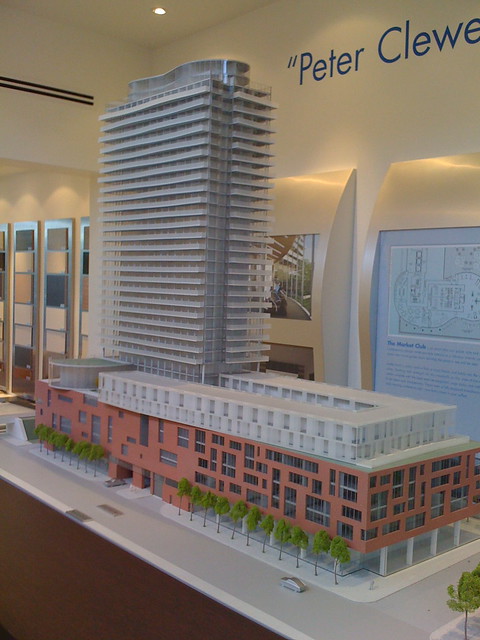
I never knew the tower was going to have that rounded shape at the top! Wow.