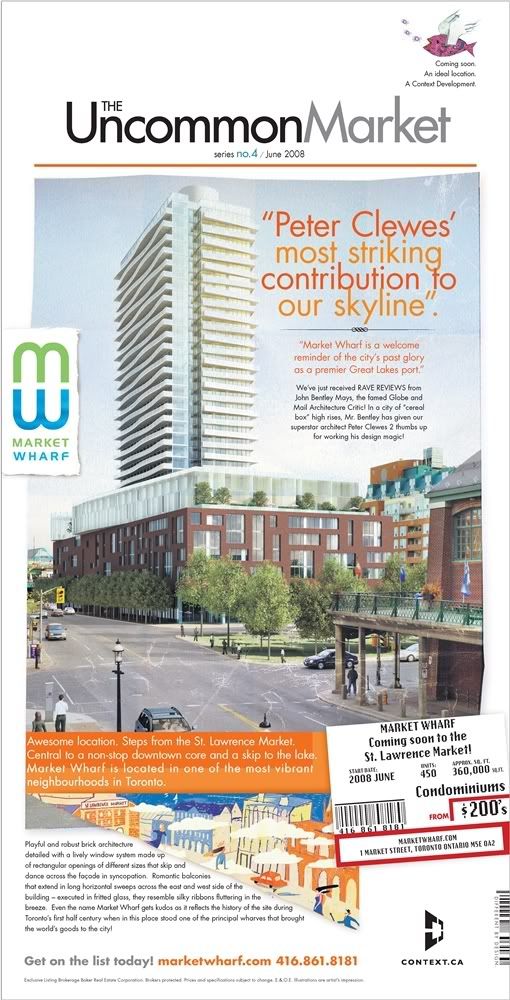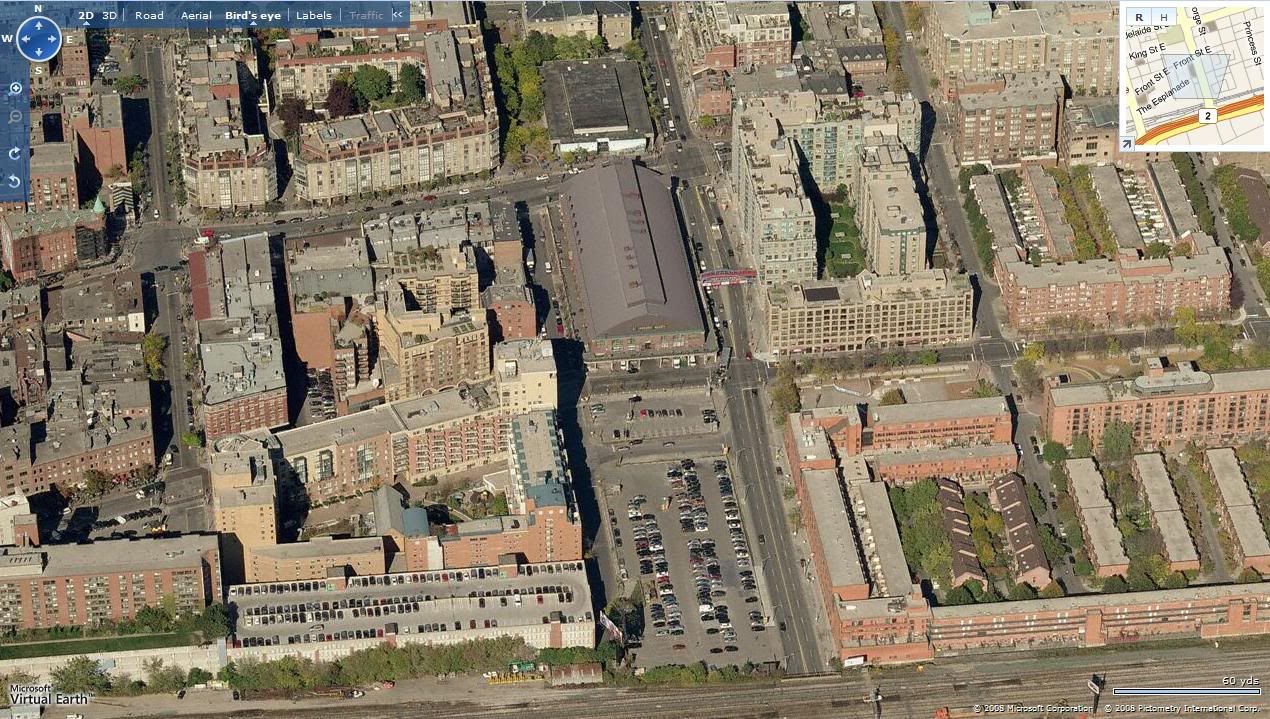DSCToronto
Superstar
Member Bio
- Joined
- Jan 13, 2008
- Messages
- 21,907
- Reaction score
- 35,537
- Location
- St Lawrence Market Area
At City Council last week the TEYCC Report on this Project was approved. it says that the developer must "providing funding, to the satisfaction of the Chief Planner and Executive Director, for a peer review of the soil to clarify and confirm that the provision of below-grade parking is problematic and not recommended for soil contamination reasons." The CC and local groups were not happy with above ground parking and would prefer it to be underground. See:I've heard that there will be 6 stories of above grade parking due in part or in whole to the contaminated land beneath..
http://www.toronto.ca/legdocs/mmis/2008/te/bgrd/backgroundfile-12491.pdf

