Rocky
Active Member
I'm liking the building so far
+1
is it just simple retail outlets at the bottom level or would it be office space. It would be nice to have some retail (colorful) outlets at the bottom level. how much are these spots going for ?
I'm liking the building so far
Will the title be edited to include "Yorkland" as well? as far as i know, they already been selling behind the scene for quite some time now...according to some agents out there...


thanks colinchrisc ... and welcome to UT ~
good to see Monarch finally updating the Heron's Hill model to properly show all 3 towers on the site (they've still got to adjust the lighting though) ~
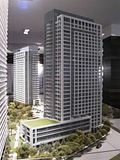
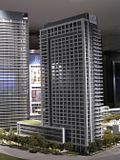

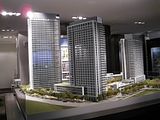
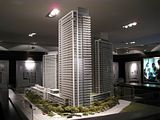
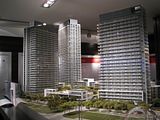
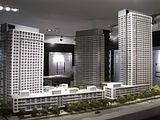
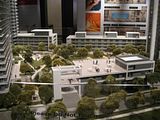
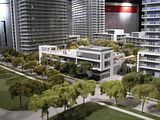
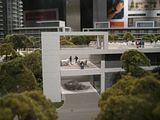
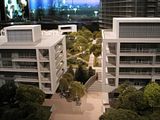
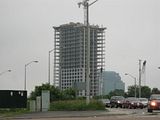
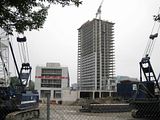
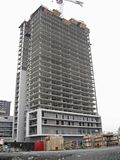

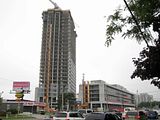
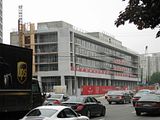
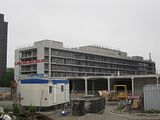
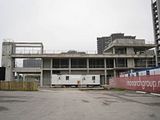
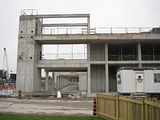

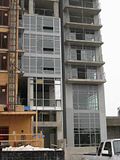

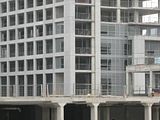
I'm not loving the built product -