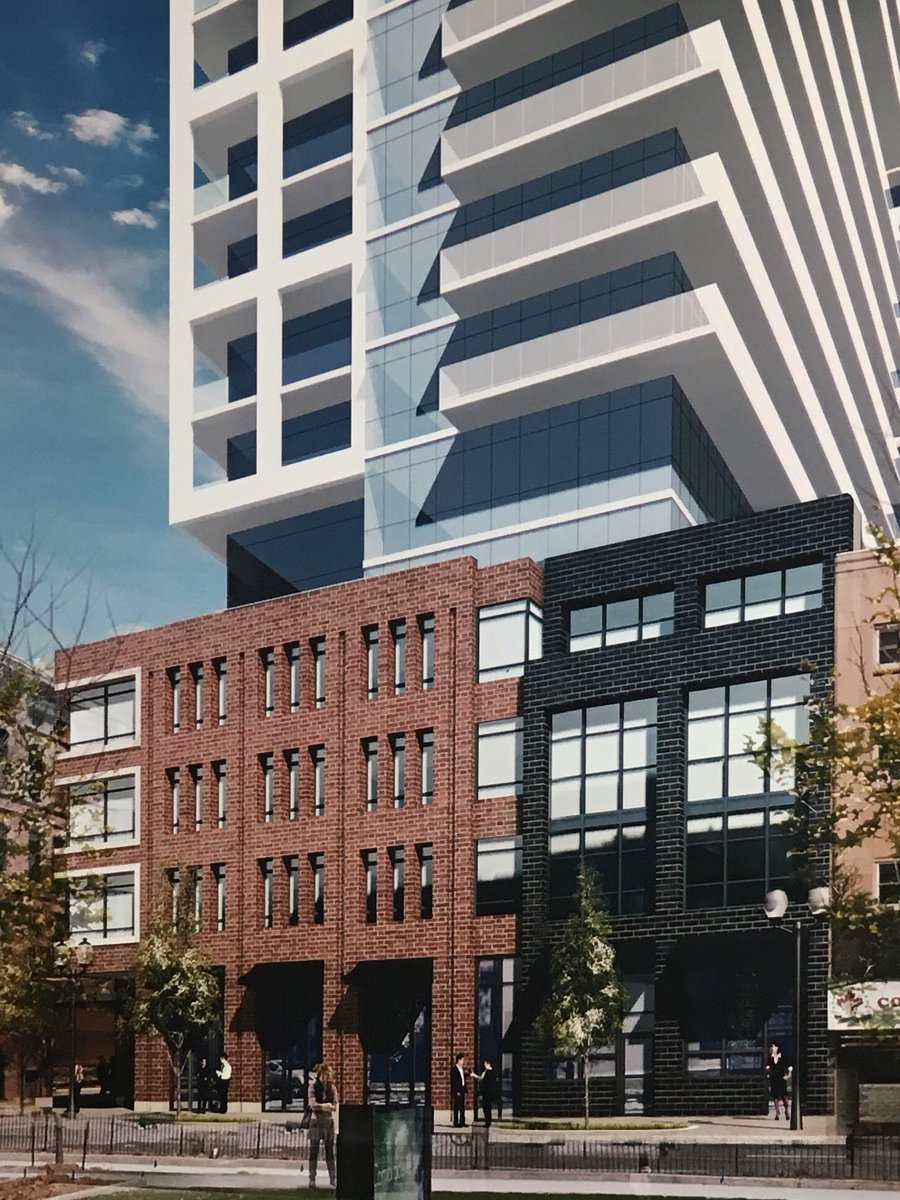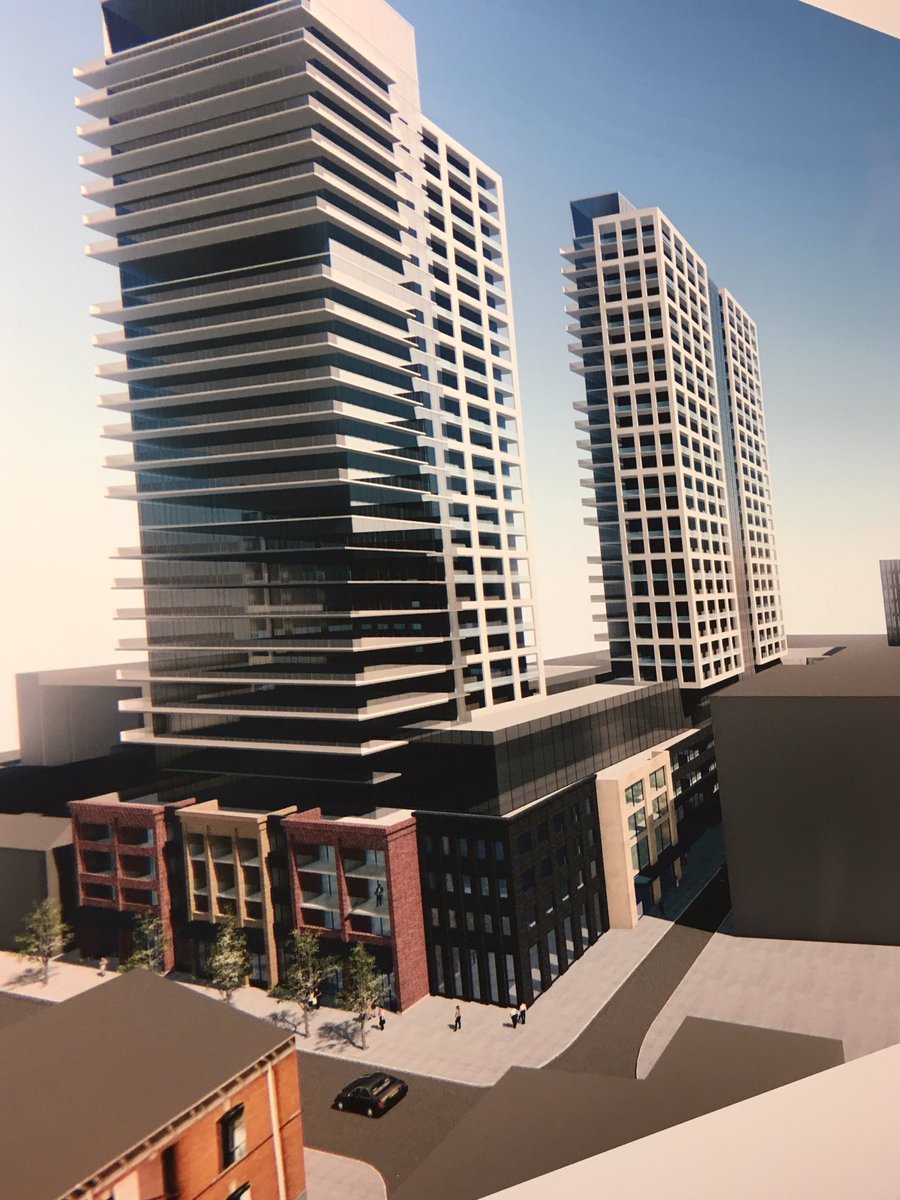DavidCapizzano
Senior Member
New project at King & Hughson in downtown Hamilton by Liuna on the former Kresge Department Store site. The development will recreate the historic facade. Architect is Graziani & Corazza






Source: https://kingathughson.urbanshare.info/resources/






Source: https://kingathughson.urbanshare.info/resources/








