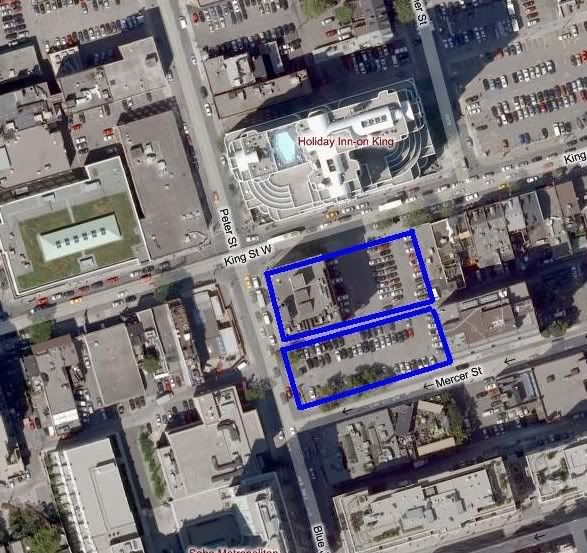skyrise
Active Member
What makes this project so painfully disappointing is what could have been. These two previous tower proposals were far superior to the current one, and in and of themselves very unique and exciting designs. Both were on the verge of being iconic and what the city needs more of. Instead we end up with this boring uninspired design. B for the podium, F- for the towers.
Attachments
Last edited:




