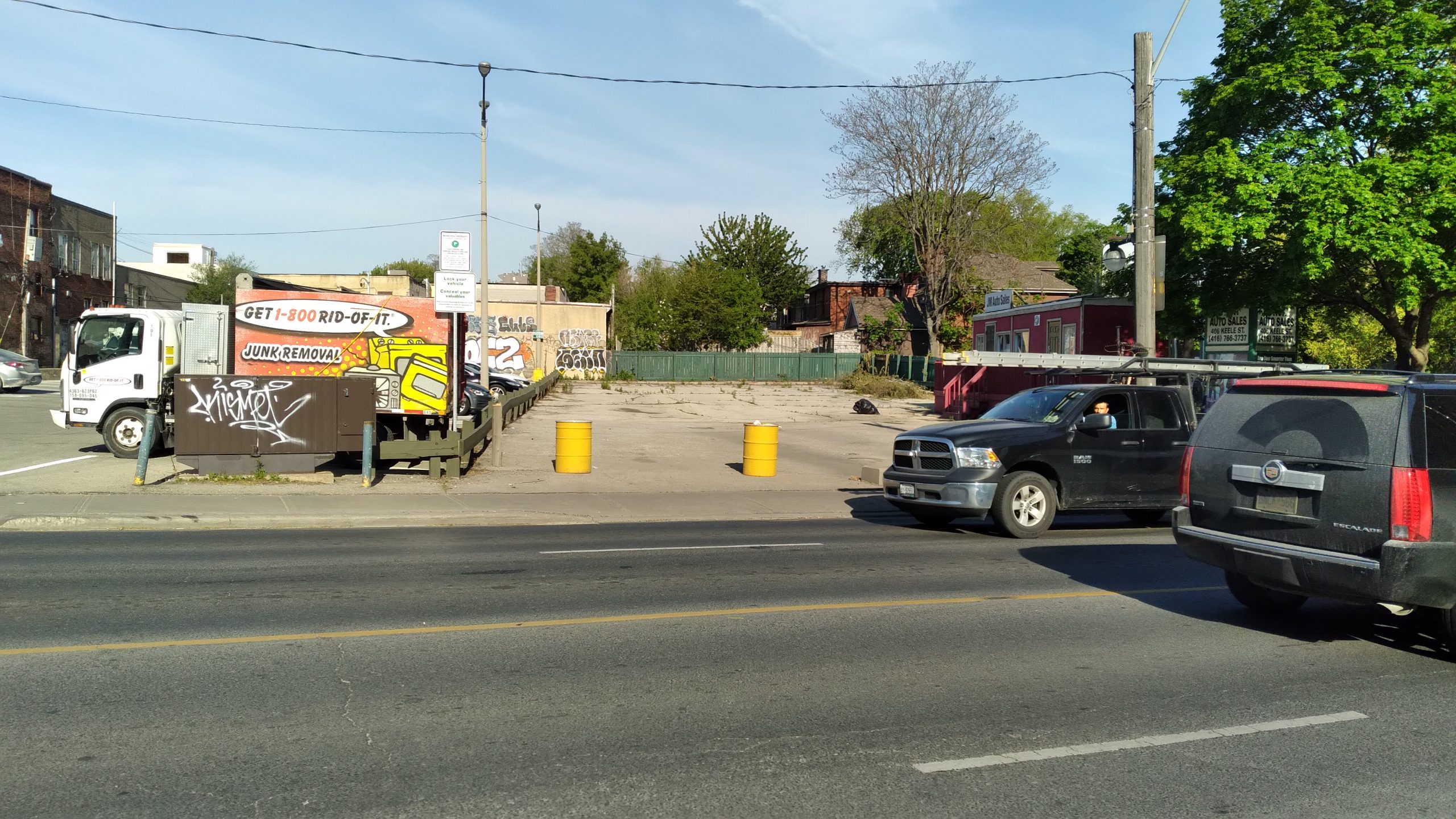Summary by Gord Perks:

gordperks.ca
406-410 Keele Street: New rezoning application
A new rezoning application for property located at 406-410 Keele Street has been submitted to the City.
The site previously was approved for a 5 storey, 30 unit apartment building. While the property owners are now applying for a building with the same height and massing as before, the following changes are being proposed:
– The number of dwelling units have increased from 30 to 64
– The overall residential gross floor area has increased from 4,222 square metres to 4,471 square metres
– Common indoor amenity space is now proposed in the form of a room on the first floor with kitchen and washroom
– Common outdoor amenity space is now proposed in the form of a dog relief area, a roof top terrace with storage room, and a terrace off the indoor amenity space
– The floor area above the 5th floor has increased
– The number of parking spaces has increased from 31 to 32
– A type ‘C’ loading space is now proposed
– curb-side garbage pick-up is no longer being proposed
Due to the number of changes being proposed and the considerable addition to the number of units, City Planning have requested the developers submit this new zoning application.
April 21 Preliminary Report at Toronto East York Community Council
The Preliminary Planning Report on 406-410 Keele Street will be heard at Toronto East York Community Council on April 21, 2021.
The report with background information is available to review at:
http://app.toronto.ca/tmmis/viewAgendaItemHistory.do?item=2021.TE24.25 gordperks.ca
gordperks.ca

