innsertnamehere
Superstar
what my interpertaion of this tower would look like here at 175m;



what my interpertaion of this tower would look like here at 175m;
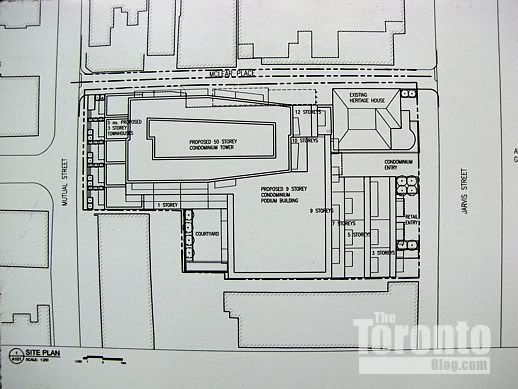
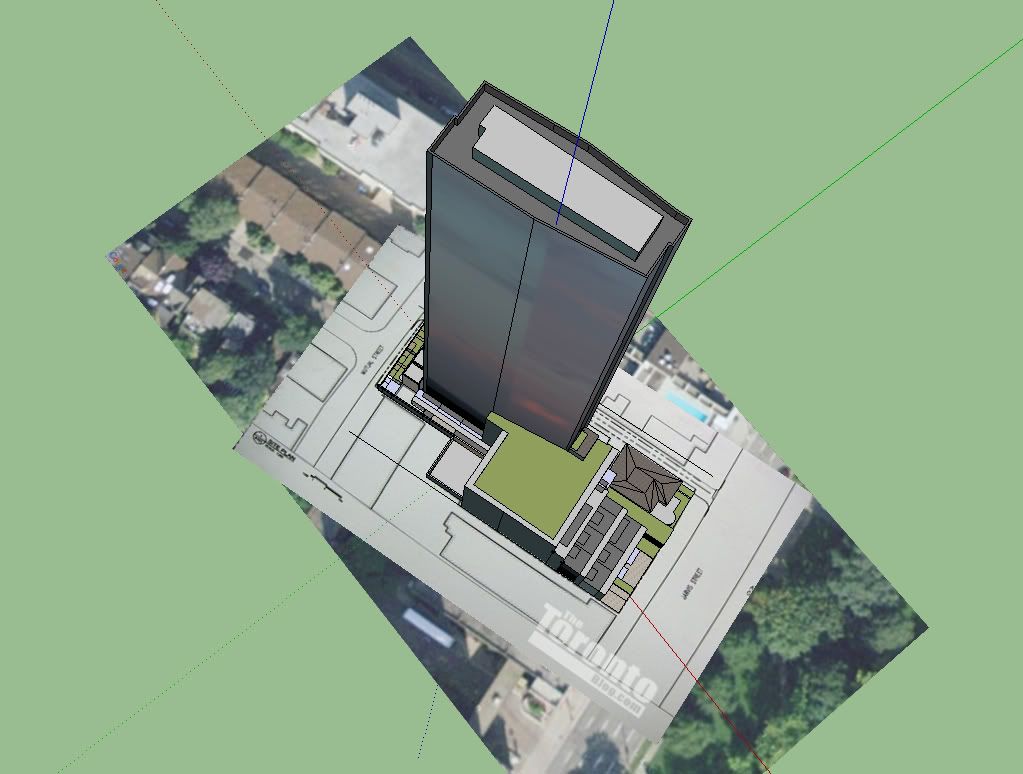
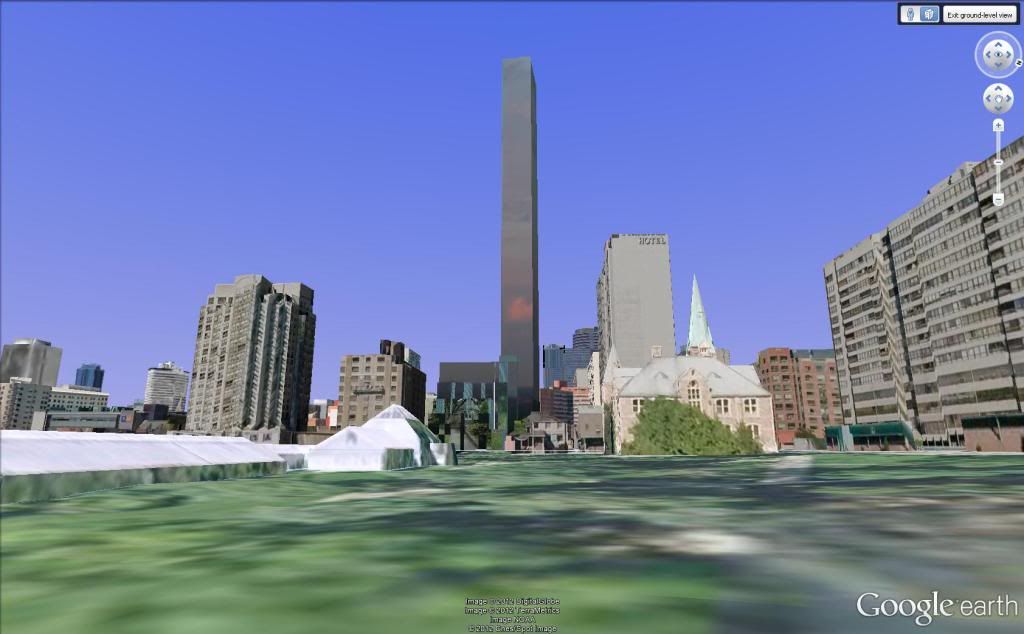
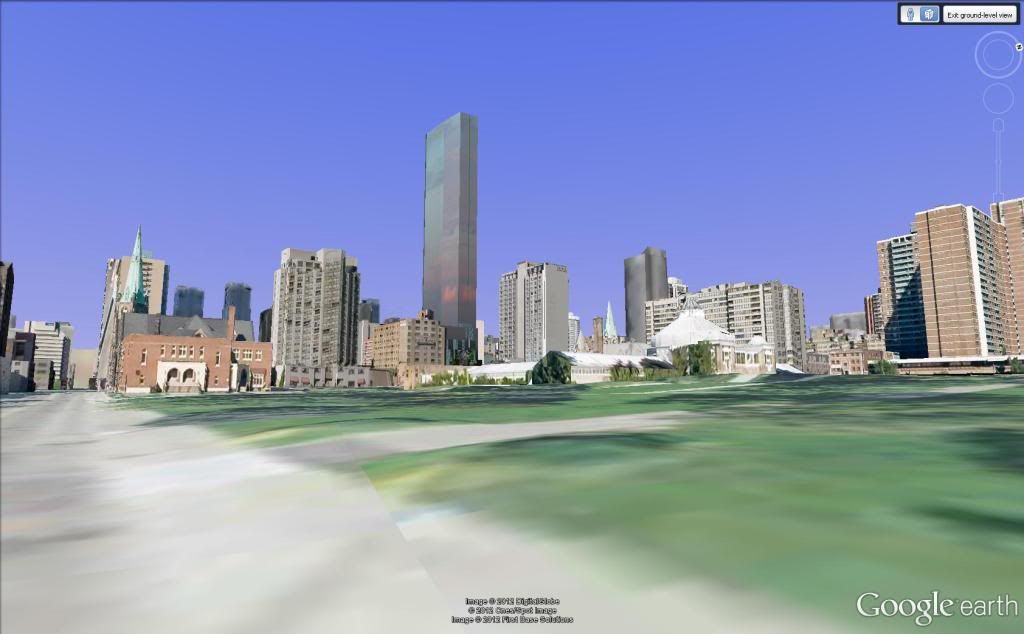
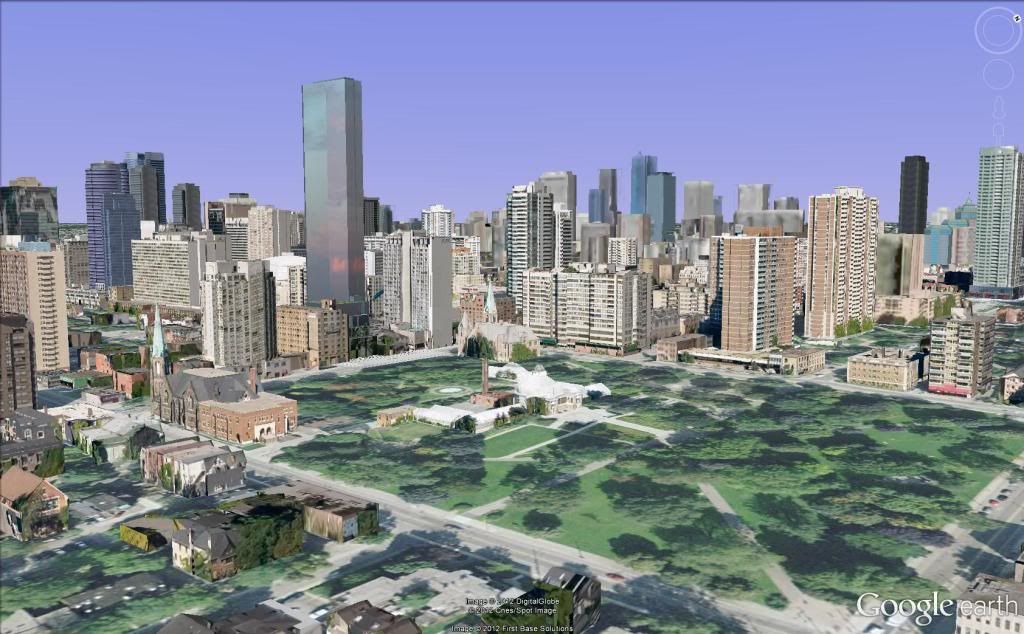
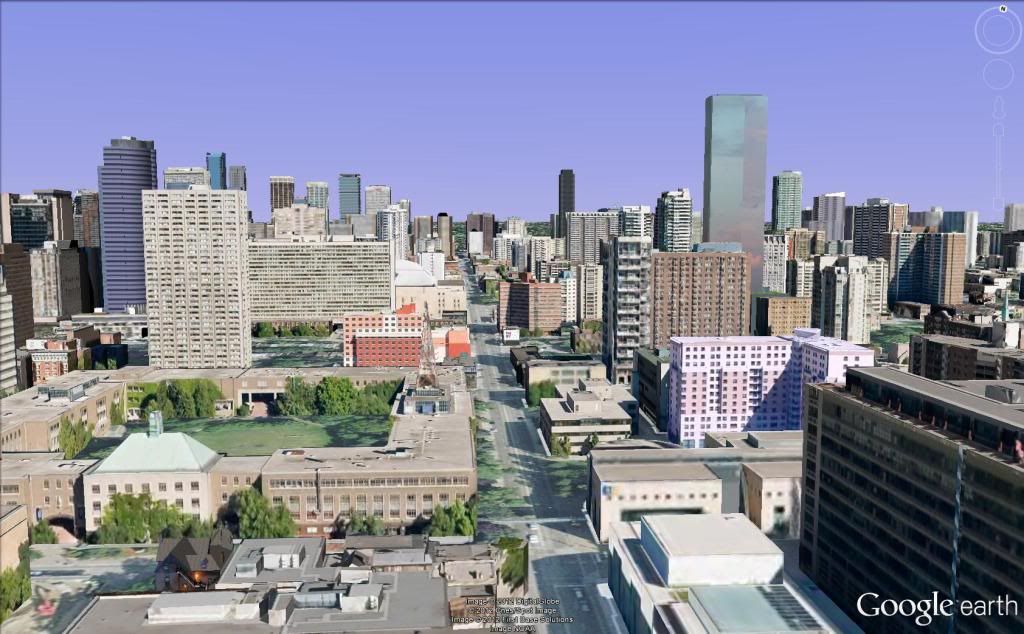
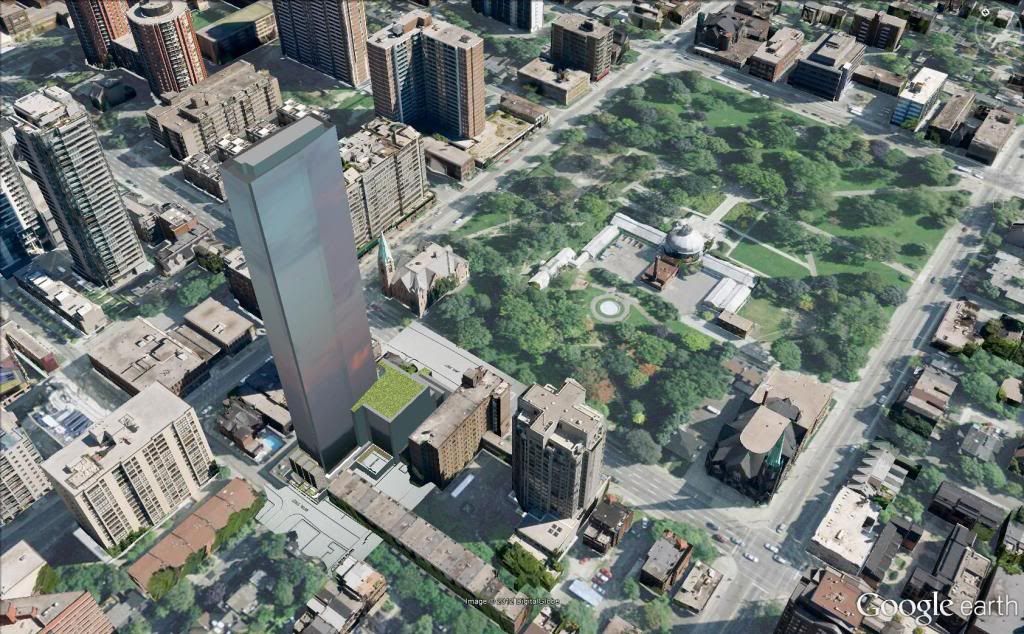
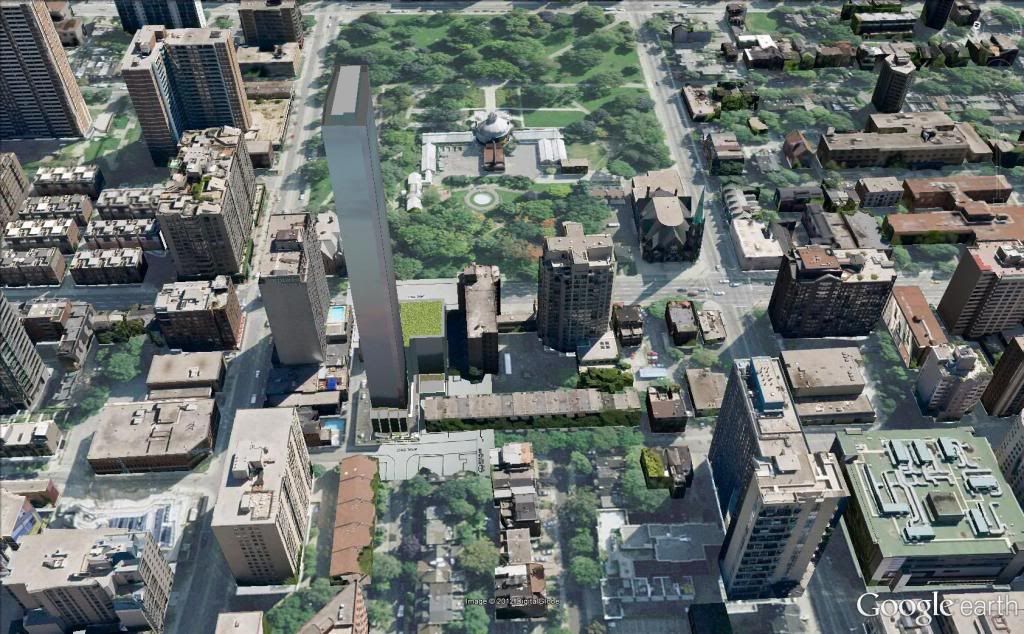
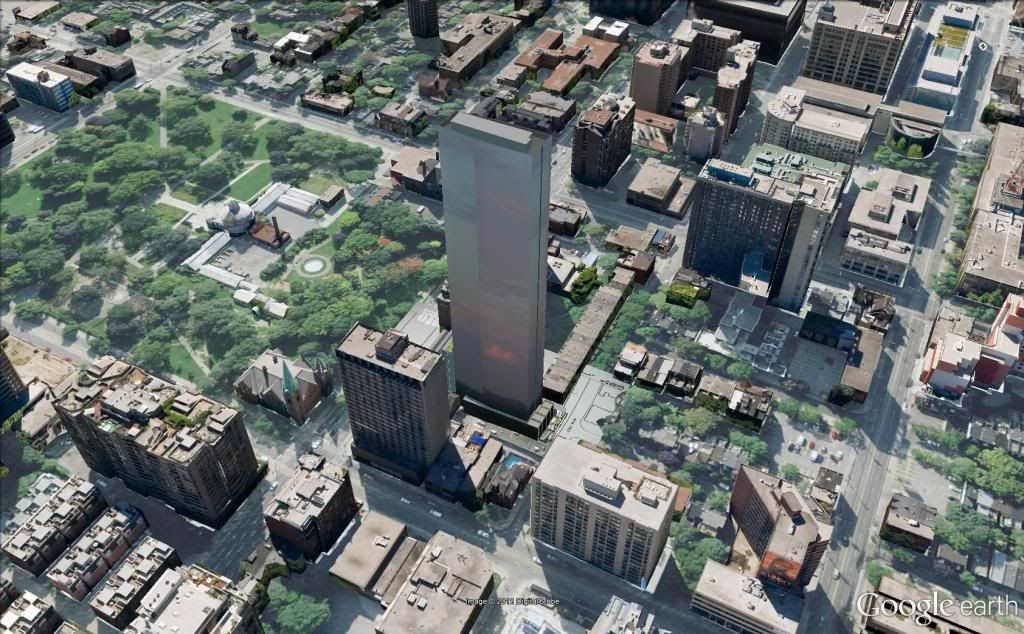
Perhaps we should cut down all the trees in the park, to prevent the dreaded shadows from falling upon the people using it.
Ahh come on, "Please Spare Me"
Over by Allan Gardens, a site made up of properties at 308 to 314 Jarvis Street and 225 Mutual Street features a 50-storey tower rising behind a terraced nine-storey podium. The design by Quadrangle Architects is for owner Duration Investments. The tower is 750 sq m per floor, along the north edge of the site, set back from Jarvis behind the Sheard Mansion, which would be restored and incorporated into the project. There is no substantial shadowing of Allan Gardens by the tower from March 21 to Sept 21 between 10am and 4pm. That does not mean no shadowing - but only a small percentage added to areas already shadowed.
By being moved back from Jarvis, the 50-storey tower would have less shadow impact on the Allan Gardens greenhouses than would a previously approved 18-storey building to be built right at the Jarvis sidewalk. Where that previously approved building would rise is now planned to be a terraced podium, stepping back above the 3rd, 5th, and 7th floors. An amenity terrace would sit atop the podium on the 10th floor. The main Jarvis entrance would separate the podium from the Sheard Mansion.
On Mutual, the tower would be set back slightly behind a line of five 3-storey townhomes to be built along the that street. A rendering of the Mutual Street frontage, along with one of the full tower is available on the UrbanToronto dataBase page for the building, linked below.
Both buildings are working their way through the City's approvals process, and many details may change in the next while. If you would like to get in on the discussion about either of the proposals, choose the Project & Construction Forum links associated with each dataBase entry.



agreed - they look so good, it makes me want to tear down the Ramada and start again on that site.