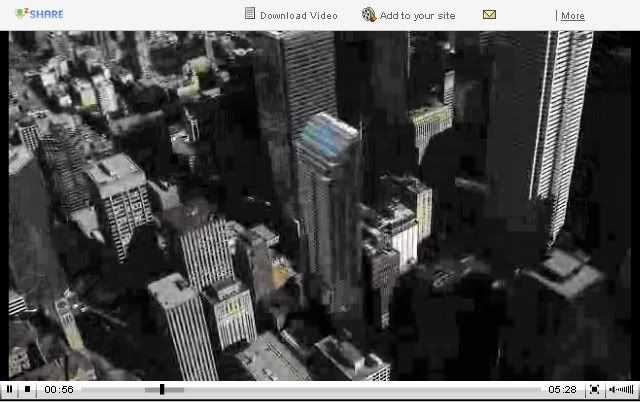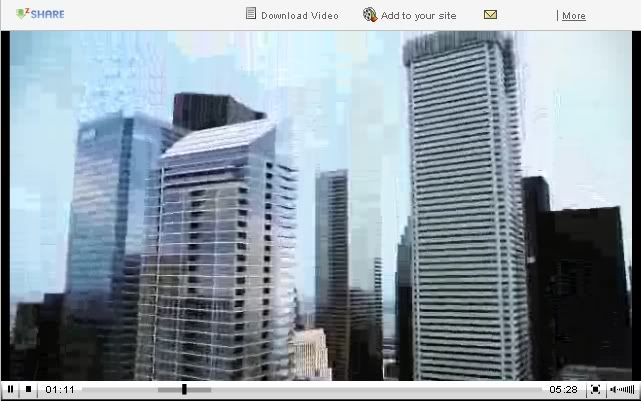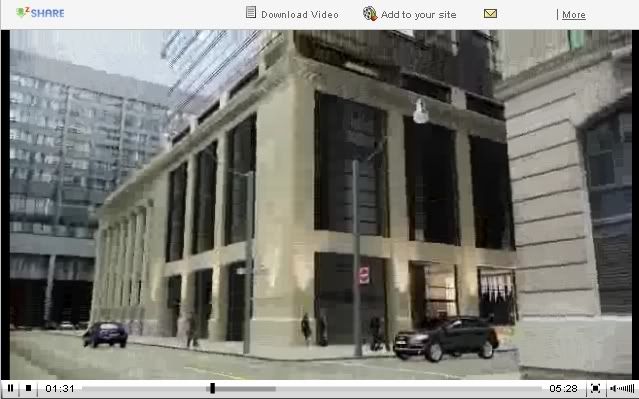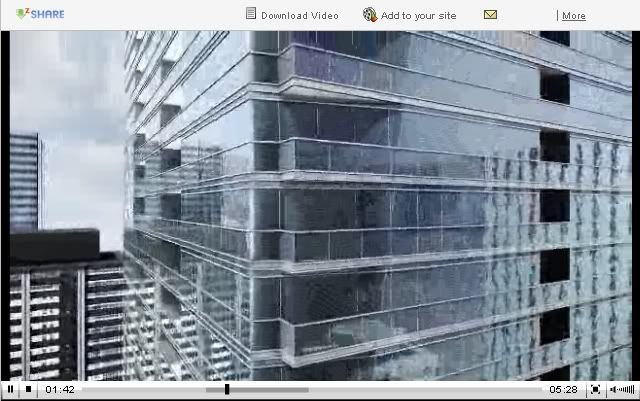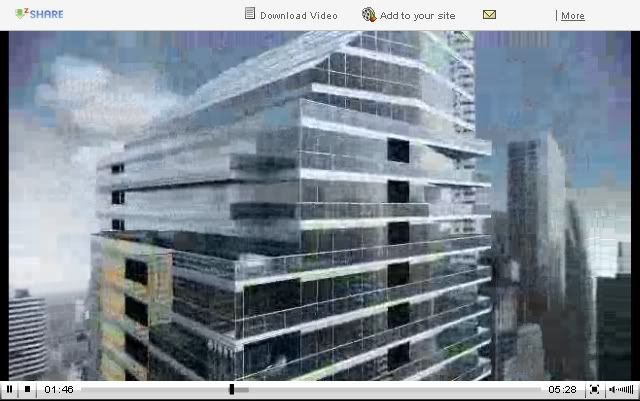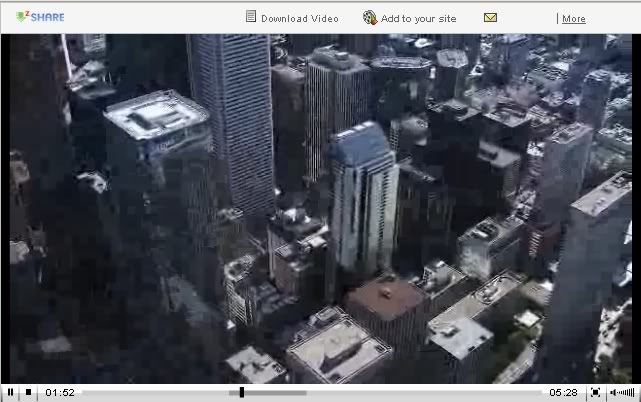gmania
Active Member
from urbanation's twitter feed......Canada Tower Hotel & Residences, 54 storey mixed use, Page & Steele, coming soon!!!]
Hey look at that, Canada Tower, just like I said in my post two years ago.
from urbanation's twitter feed......Canada Tower Hotel & Residences, 54 storey mixed use, Page & Steele, coming soon!!!]
Found out the results of the C of A hearing on December 3: Approved with Conditions. The height has been reduced to 51 storeys (178.75 m), distributed as follows:
Five levels of underground parking
Ground floor - Loading / Lobbies
2 - Service / Back of House
3 - Office Reception / Restaurant
4 - Business Centre
5 - Structure Transfer
6 to 22 - Offices
23 - Mechanical / Amenities
24 - Hotel Back of House
25 to 32 - Hotel Suites
33 to 51 - Residential Floors
Mechanical Room
Machine Room
Upper Mechanical Room
The plans call the project "Canada Tower"
The conditions of approval include:
- Knock out panels for a potential future connection to PATH;
- Amend the existing Section 37 agreement (no $$$ given);
- Revise the development to address the recommendations of a Pedestrian Level Wind Study (not sure what these revisions are);
- A minimum of 200 bicycle parking spaces;
- Continuous weather protection with a minimum depth of 3 m on Temperance Street and Sheppard Street (to be detailed through Site Plan Approval);
- Agree to improve the watermain on Shepapard;
- Agree to private refuse collection for the retail component;
- Site Plan Agreement: prepare, implement and maintain a valet parking, drop-off and loading Management Plan;
- The Management Plan will also describe the parking, loading and drop-off facilities within the building.
The variance relating to the number of and types of loading spaces was withdrawn by the applicant at the hearing. Originally the applicant was only proposing two Type B spaces, but the City wants a Type G loading space, as well as the Type B spaces.
Sorry, no pics of the elevations.
What this is similar to is the Ritz Carlton. And yet located so close to FCP and Scotia Plaza and Trump it looks tiny. Hardly a new iconic building for the Financial District. From many vantage points it won't even be visible. I understand the shadowing issues prevent this building from going taller but if you can't go tall and you want to be iconic be originial. Another glass box with a sloped roof line doesn't cut it.
