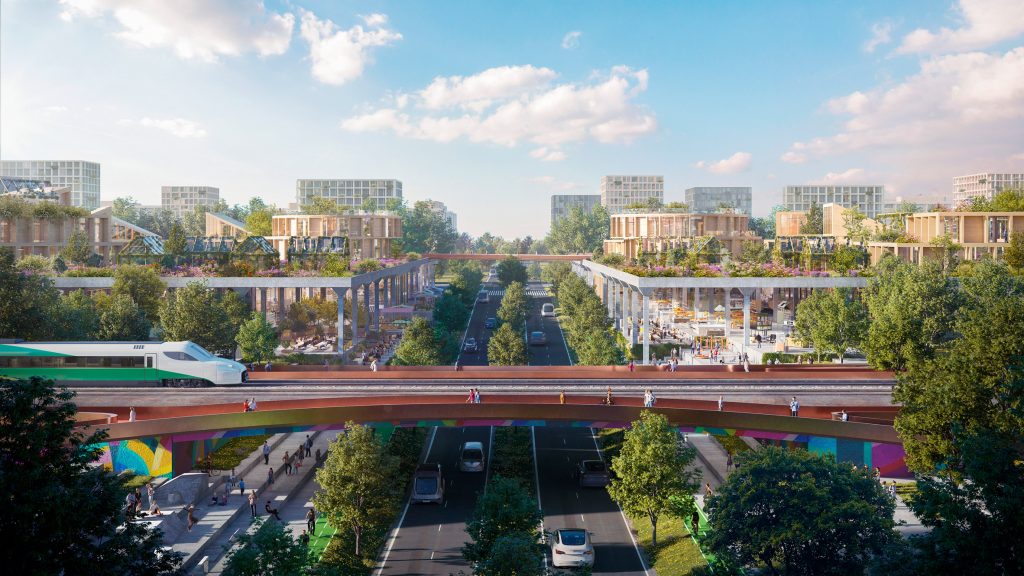Northern Light
Superstar
Aren't there 3 subway stations within a 15 minute walk for the Bombardier Downsview lands? (once the runway and fences removed).
The short answer to that is 'No' if referencing the entire site. Assuming a typical walking pace of 4km/ph, 15 minutes means within 1km of a station:
The above, is the distance from the site interior to Sheppard West Stn. Below, we'll look at Wilson:
To be fair, I'm looking at the furthest possible distances (or pretty close) that one might have to walk.
But if you look at the axis above you'd see the what is probably the median walk point is still ~15M depending on the local road network.
I think that's ok, subject to great walking and cycling conditions, but there is certainly a question of how bus service will serve the new community and shorten those walks for some.
There is a proposal to put Dufferin through, sort of......(it would be an extension of Dufferin from the south but would not directly meet the current Dufferin in the north. )
It's not yet clear, I don't think, how the Dufferin bus would be routed/branched, whether it would provide a convenient link to one or more stations, and if not, whether a different/new route would serve that purpose. (though perhaps that's in the latest plans and I haven't read those yet!)
