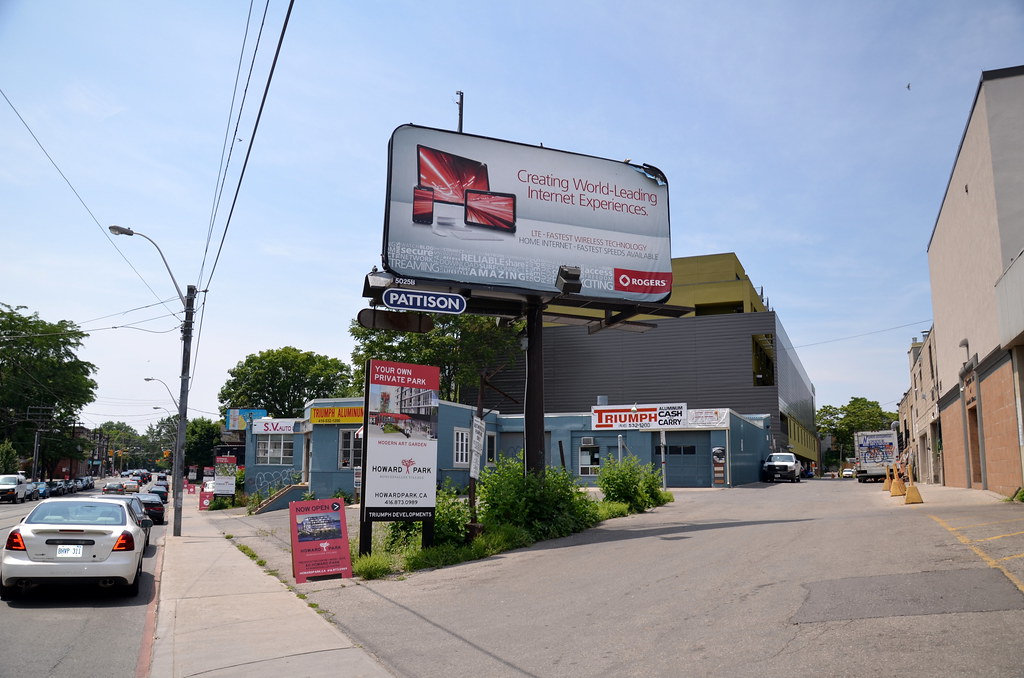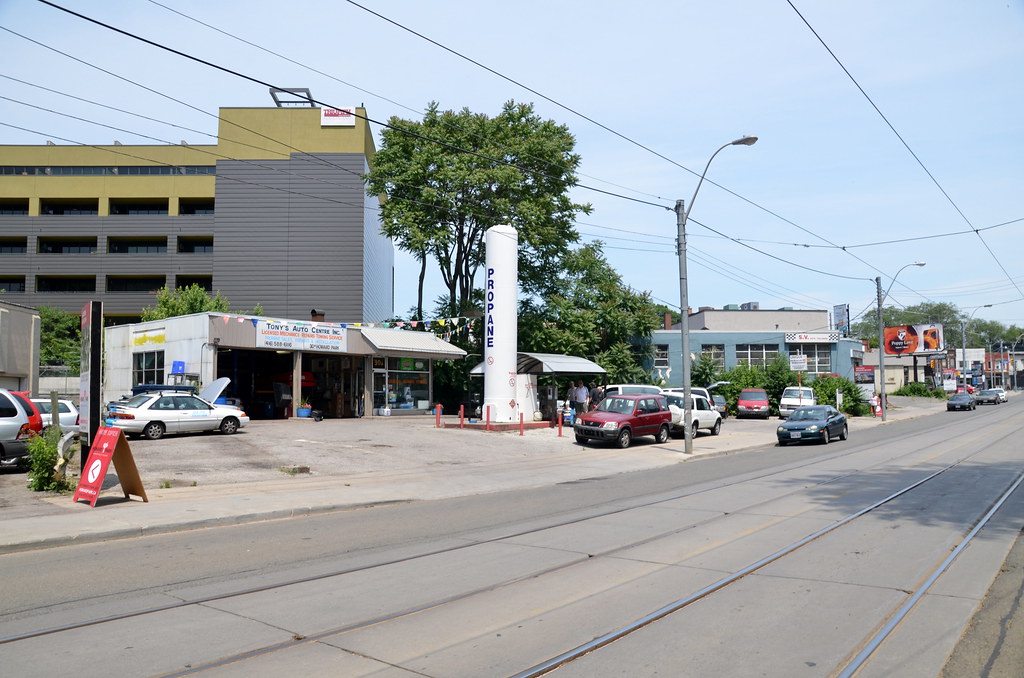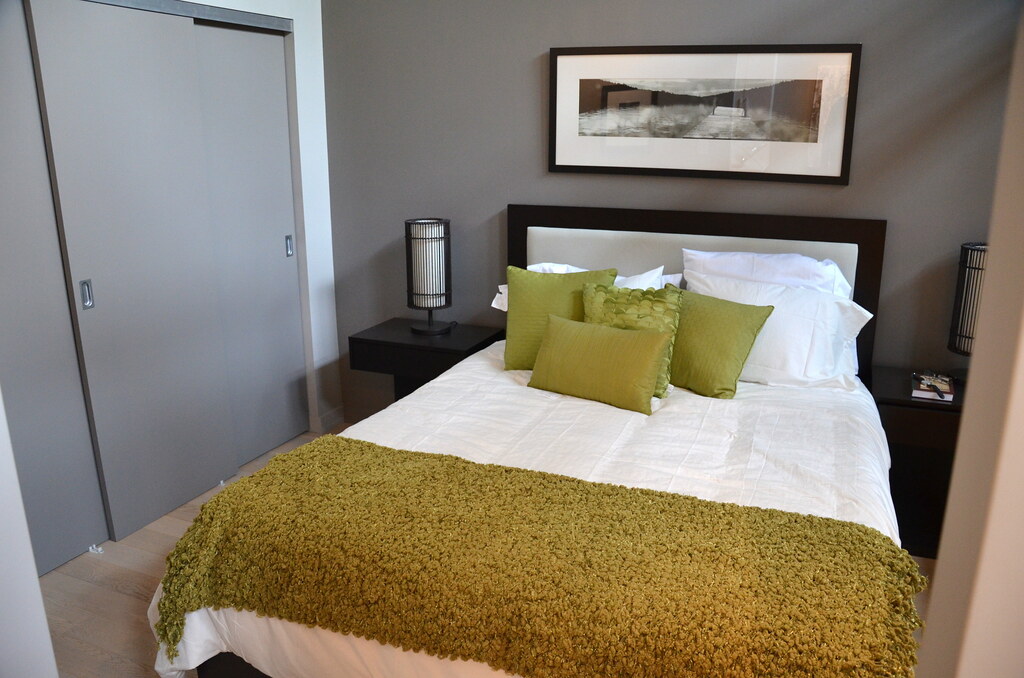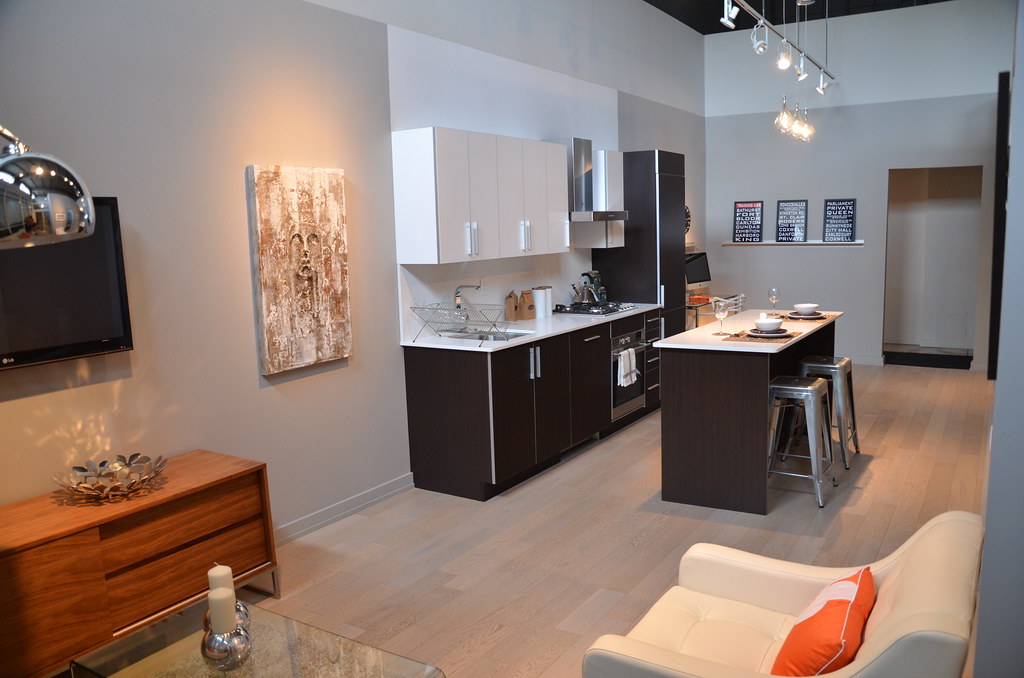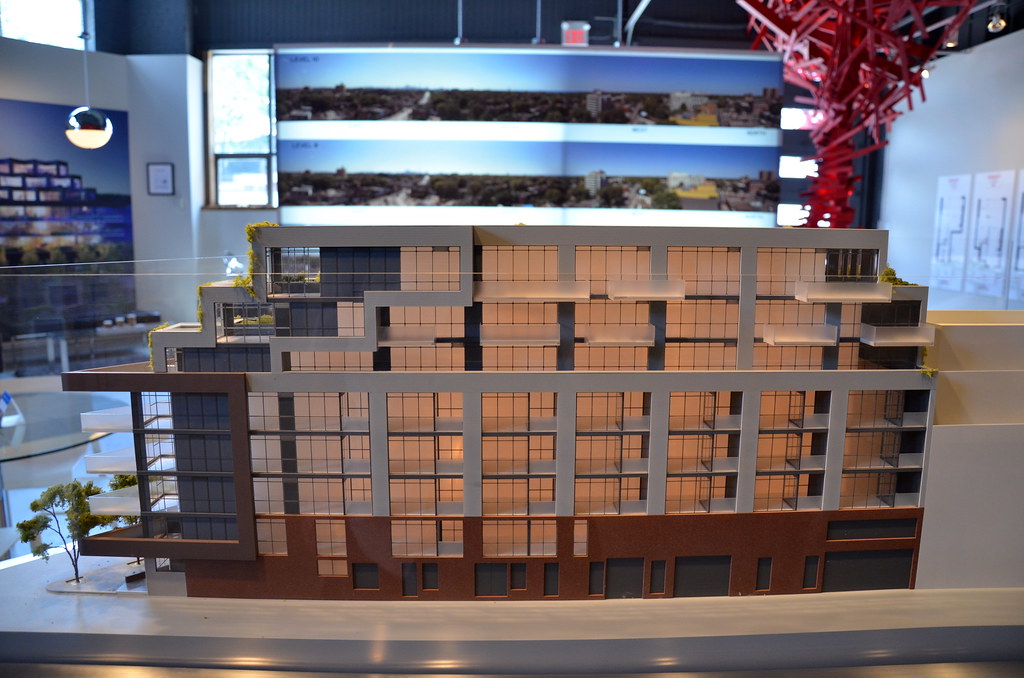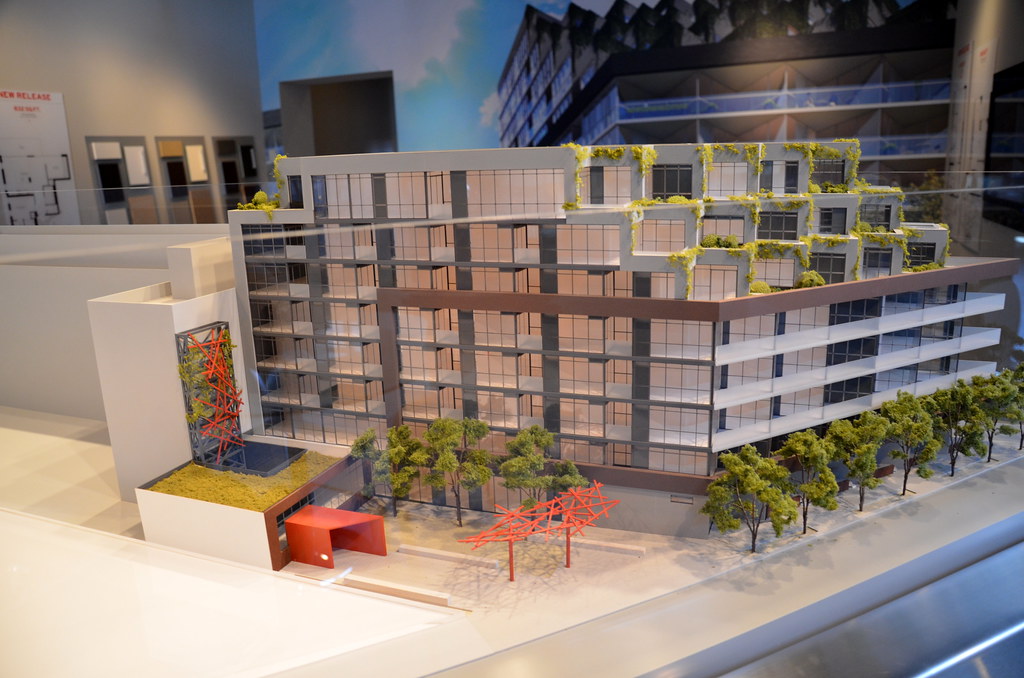SP!RE
°°°°°°
Looks like that terraced Erickson building in Vancouver.
It is just a rendering ... likely the real-life built product will be a building with terraces (without the greenery)
It is just a rendering ... likely the real-life built product will be a building with terraces (without the greenery)
There is something wrong with the Canadian development business model if only large scale projects are viable. In Berlin, where labour costs are high, land values modest, and construction standards put ours to shame, gorgeous 15 to 50 unit residential infill projects in areas very similar to this are the norm.
A proposed development on Howard Park Avenue in Roncesvalles Village is just too big, neighbours say.
A collection of properties, mainly auto shops along Howard Park between Roncesvalles Avenue and Dundas St. W., is the site of a proposed 10-story development.
Many in attendance also expressed concern over the building being entirely residential and asked consideration be given to having retail on the ground floor.
The development would consist of two buildings, one with 104 units including 14 townhouses and a mix of bachelor, one- and two-bedroom condos on the upper floors and a second building with 96 units, including five two-storey townhomes.
"This is a large unusual site and a site we think is appropriate for more height," said Roland Rom Colthoff, an architect with RAW Design.
In this area, the city has, through its Avenues and Mid-rise Buildings Guidelines, stated a building in this area should be no taller than six storeys.
